I thought I would discuss the vanity a bit.
The design I chose was made to look old, and made (as much as possible) to compliment the style and details of the house, while also trying to look fairly "timeless". I really wanted to build something that I would still like 10 years from now, or even 30 years from now. Something that is well made and nice enough that future owners might also appreciate it.
When I started renovating the bathroom, I knew I wanted the room to be fairly simple, light, and with plain white fixtures. I love natural materials, which led me to choose slate for the floor. I don't regret my choice, but at the time I wasn't really trying to make a "period correct" bathroom.
In hind sight, if I were to start over, the ONLY thing I would have chose differently would be the tile. I would have picked a hex tile. HOWEVER, the slate was really well priced, and I don't know if I would have wanted to splurge too much on the hex tile, plus there's the fact that it's white (unless I picked a non-period colour), and it would have been a huge pain for me to keep clean, so the slate was overall still the best choice.
I did, however, know that I would want to make an "old looking" vanity, or recycle an antique dresser into one.
Originally, I wanted a freestanding (centered with the sconces/mirror) cabinet (ie: not touching the wall on the right), but I later decided that this wouldn't be practical, so I had to work this into my design.
I began searching for, and hoarding, images of nice looking, or period bathrooms. This was HARD. Period bathrooms are almost non-existent, and one of the only good sources I found for images was "Old House Dreams" which is a blog that lists old homes for sale. I also got a few images through Old House Web (forum).
Here are a few examples from my stash of around 140 photos. These are some of the "best" and most intact bathrooms I've found on the web. You will find (if you're also searching for similar material) that most period/Victorian bathrooms had pedestal sinks, or slab marble sinks on decorative brackets (sometimes with legs). It's fairly rare to find sinks with wooden cabinets (which is what I was looking for).
"Pre-Sanitary Era" bathrooms tend to have frequently had beautiful wood tongue and groove around the room.
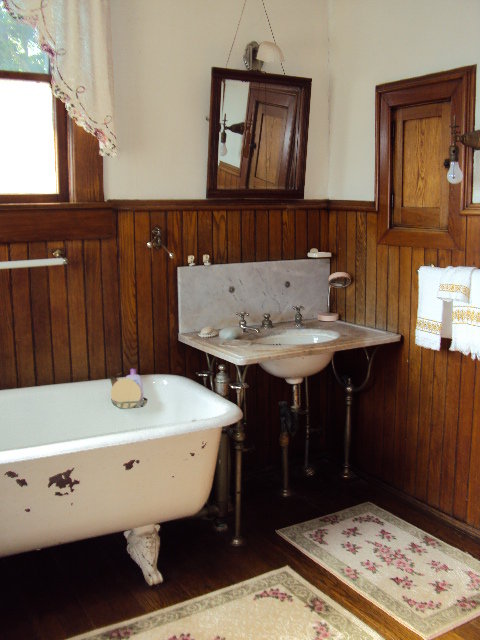
"Sanitary Era" bathrooms from around 1900 were often done in floor-to-ceiling white tile, and often had beautiful nickel plated and glass accessories. Much of these accessories now fetch 100's of dollars at salvage stores.
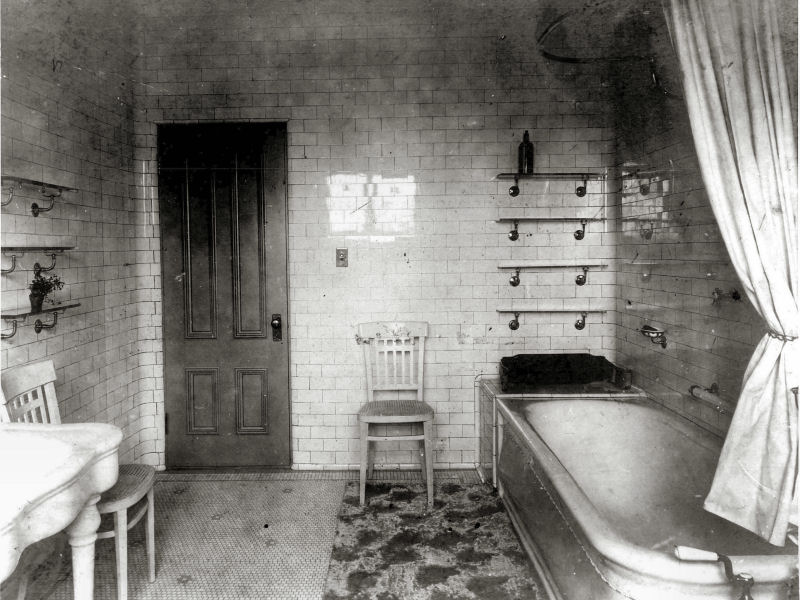
Here is a fairly typical, simple wooden cabinet found in a Victorian "pre-sanitary era" bathroom.
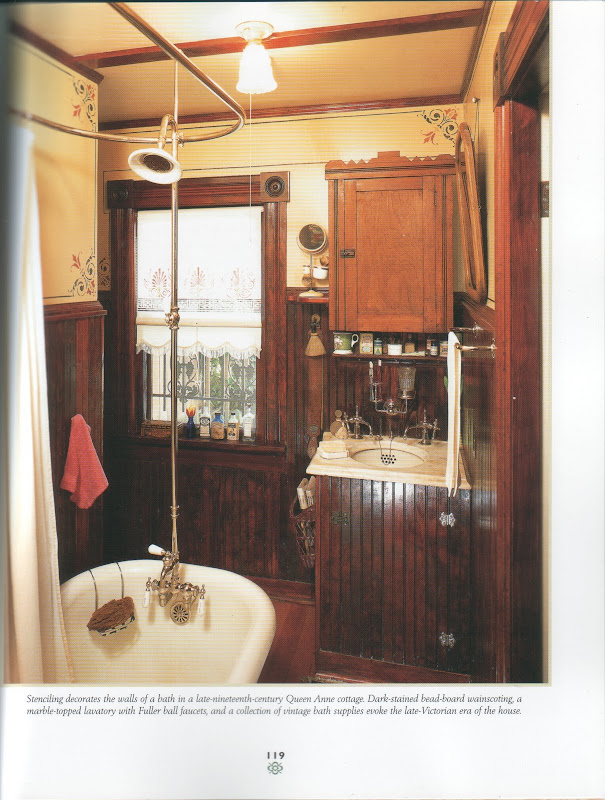
This one I think is part of a bedroom. Many older homes had small private sinks.

Here is a rare and interesting find. A double marble sink with blue decorated sinks, and a wooden (Victorian) cabinet base. I also assume that the grate in the door is for some kind of ventilation?
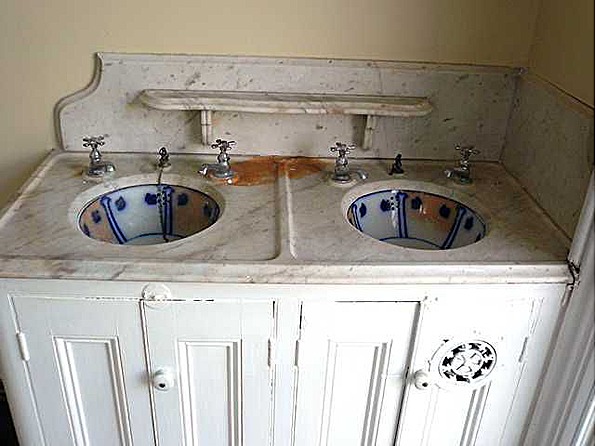
Lastly, this was a very rare find, and I believe this image was posted on OHW. This is a Victorian luxury bathroom, and I have to assume that all the fancy woodwork would have been in mahogany or oak. But this photo was the main inspiration for my vanity.

One theme that you'll notice in these photos is that ALL of them have white marble counter tops (unless it's a ceramic pedestal). This is the main reason I want marble.
On top of original bathrooms, I also based my design off some original kitchen and butler's pantry details.
Here's a few of those (note mainly the doors):
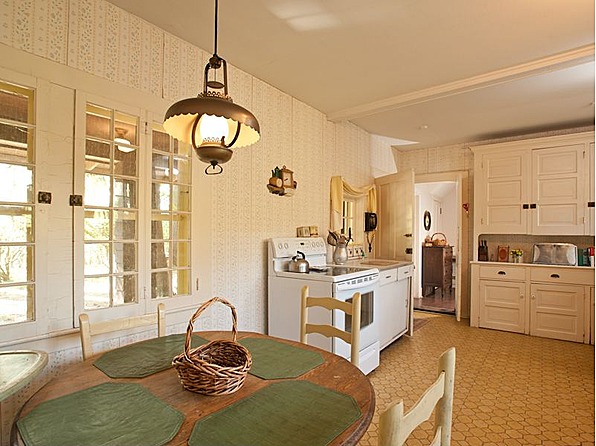
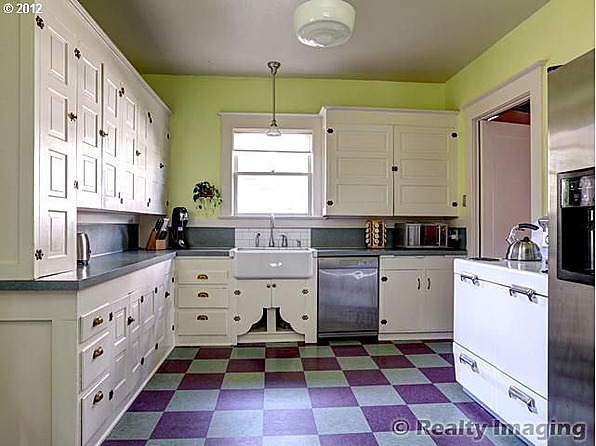
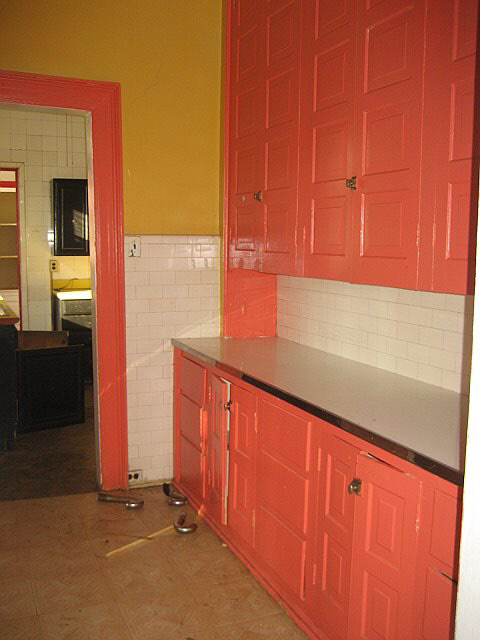
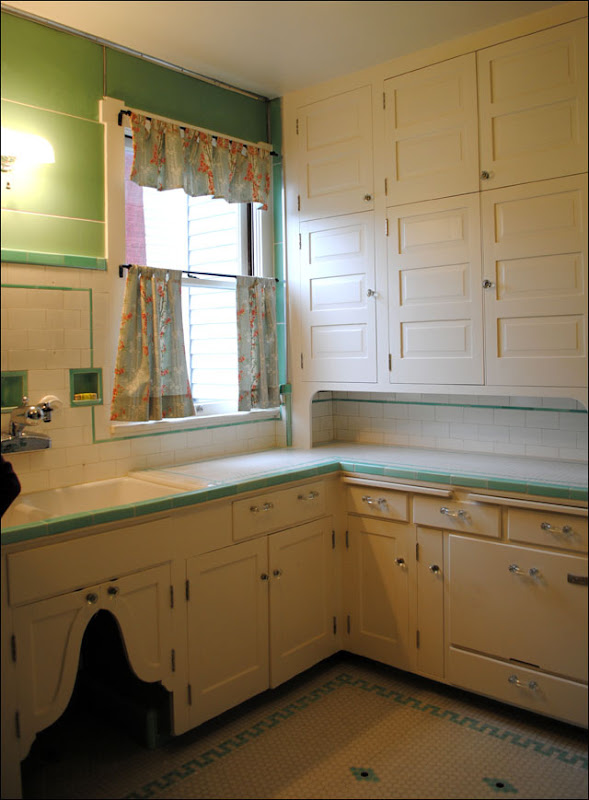
So that's how I ended up with this:
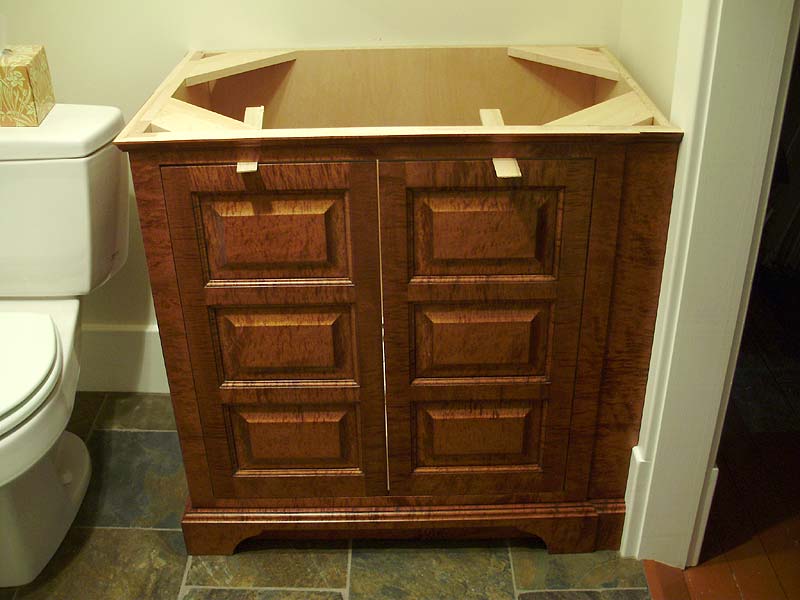
And now it's almost 4am!
Z_z

That last bathroom photo (in black and white) actually came out of a catalog, but I can't remember whose catalog. It was from the early 1900s if I recall correctly. A bathroom of that style and size would have been in a high end home and it would be common to house the toilet in a small closet (toilet room), not in the main bath area. For the purpose of the catalog, it's easier to place them all in one room.
ReplyDeleteRe: the picture above that one. It doesn't look like an original grille. Sometimes louvers/registers/grilles or simply holes or slots were added to sink cabinets to let in warm air from the room so the pipes didn't freeze.