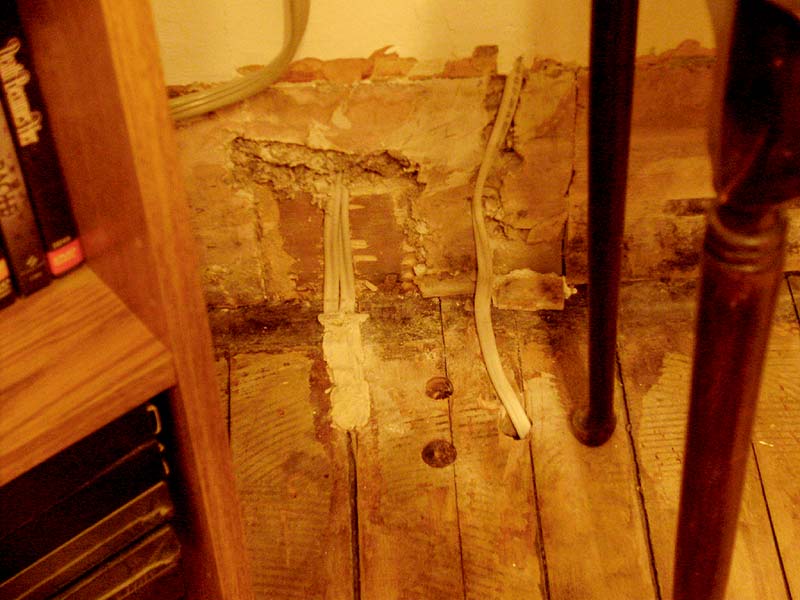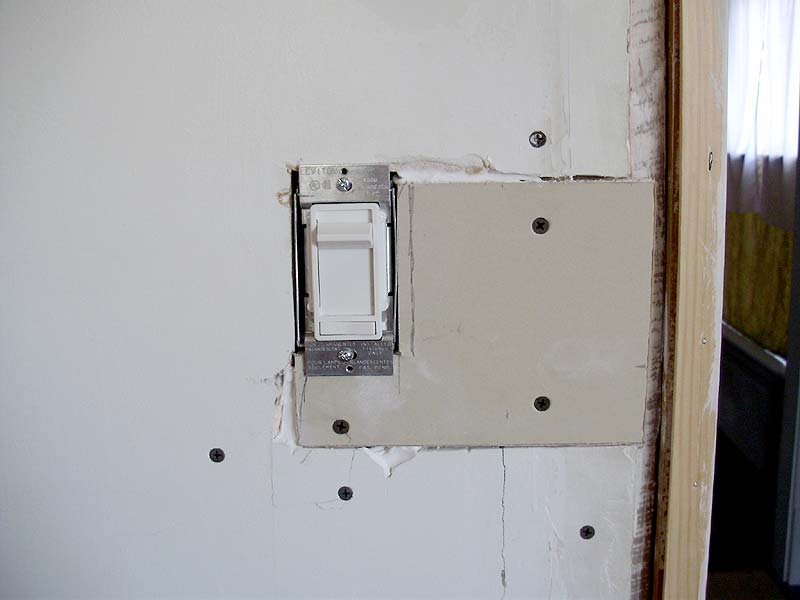Alright, I've been feeling pretty non-productive lately, but I've been forcing myself to continue with small jobs around the house. The latest one was to start repairing the hardwood floors.
By "repair" I simply mean: Patch the PO's rewiring botch jobs.
I know that most of the new wiring was done around 1992, and that most of it was NOT done professionally. The kind of wiring job that was done in my house is really mixed, and I have to assume that it was done in batches at different intervals, and by a few different people.
I've talked about the wiring in my house a bit before, but I'll just take a few moments to go over a few points again, based on some new info, and new observations.
First, the "Office" front room. Whoever did this room did an awesome job. None of the hardwood floors were damaged in this room, and they had some REALLY difficult places to pass the wires (foundation wall). I have to assume that the hardwood floor in this room was still in use when this wiring was done. You can click
HERE to go back and see the post where I first exposed the floor in this room (where you'll also notice no holes in the floor around the edges of the room).
The living room is a bit of a hit and miss. Parts of it were done not bad, and other parts were horrendous botch jobs. You can click
HERE to go see the botch jobs to the floor in the living room (near the end of the post).
By the time they got to the dining room, it looks like they really didn't care anymore, and they just drilled right through the floor anywhere convenient. You can click
HERE to go see the dining room floor post. I'll be re-referencing some of those photos below.
I decided to start repairing the floor in the dining room first. Most spots needed just small patch pieces, so I figured I would see how much I can repair with the short ends before I need to use the bigger boards.
I can't believe I don't have a photo of the worst of the patch jobs in the DR floor, but I have some "during" and "afters". It's just another one of those "it's so awful I'm sure I have a photo of it" and apparently I took photos of the other 3, and not that one.
So here are the before shots. Two are minimal patch repairs, and two were pretty bad.



My repairs for these is quite simple. It's definitely not the best way to do it, but it's the only good option I have, since I have an extremely small stock of antique flooring that I can use for my repairs. If I had more matching flooring, all my patches would be in at least a 2 foot length, since these old floors did not have a lot of seams, and all the boards tend to be over 8 feet long. The longer your board, the less noticeable it will be.
In my case, I had to patch the floor with short little pieces, and I have to just hope that when it's puttied, sanded, and top coated, that it's a fairly decent match. At the very least, it will still be in matching antique wood.
The following "step-by-step" photos show the worst patch (for which I have no "before" photo).
I've talked about my "multi-tool" many times before on this blog, and I finally went and got a photo of it, so I can add it into posts, but I can't quite stress enough how much this tool can really be a life saver for a DIYer.

Step 1 is to cut away the damaged floor, where you want to create your patch. As much as possible, you always want to stagger your joints. I think it's also obvious that you want to have the power turned OFF just in case you accidentally cut into your wire(s). I used a lamp, and an extension cord when I was working on this.
An interesting point about this following photo. If you look at the board on the lower left, you'll see a big square nail holding it down. I though this was odd, but I found out (later) why they nailed it this way. The nail is about at the farthest point near the wall before it would hit the cement of the foundation. Because of the cement, I'm fairly sure that the last board near the wall is just "floating" in place, and it's being held in place by the top-nailed board.
So yeah, step 1, cut the floor. Use a square to trace some nice straight lines to follow, and cut it with your multi-tool (I'm honestly not sure what other tool you could use to do this).

Step 2: Clean your mess before step 3. If I had a before photo, you could actually see that there were 2 holes drilled in the floor for this wire, but I don't really understand why. It looks like they didn't like the first hole location, and then they just made another one a few inches away.
What also seems weird, is that it looks like someone had started to do a GOOD repair, by making a track from above for the wire (like I did), but I have no idea why they gave up, and didn't finish it the right way. It also didn't look like these old floor board had been pulled up, so I'm just left scratching my head on this one.

Step 4: Cut a trench in the subfloor for your wires to clear the hardwood. I just used the multi-tool, and a hammer & chisel. It doesn't need to be perfect, but try to make it open/large enough that if you should ever need to run new wires, you could do it without needing to yank-out the patches.


The last step is to find, cut, and prep your wood floor pieces, and nail them in place. If you're able to, you can nail them down in between the boards at an angle (to avoid top-nailing them), but if you don't have the space, and the angles won't work out to avoid the wires, just top-nail the patches into place. Try to have your nails go down at a 45 degree angle to keep them from working their way out over time.
The lighting makes this repair look pretty crappy, but once the floor is sanded, the nail holes are filled, it will look passable.

Here are the other 3 patches:
The patch used on this one is a bit narrower than it should be, but the uneven edge near the wall will be covered by the baseboard.



So there you are. Simple repairs to hardwood floors. Next, I'll be working on the ones in the living room, and the big hole in the floor of the office (the old hole from the duct work going upstairs). I also want to patch-over the current modern floor grate in the living room, and instead, use the large old hole, but it will depend on my wood supply.









































