Here's the first look at the kitchen floor. It appears to be the same kind (or nearly the same) of thick 1 1/4" tongue-and-groove solid maple floor as what's in the living room. It has been painted grey at some point.
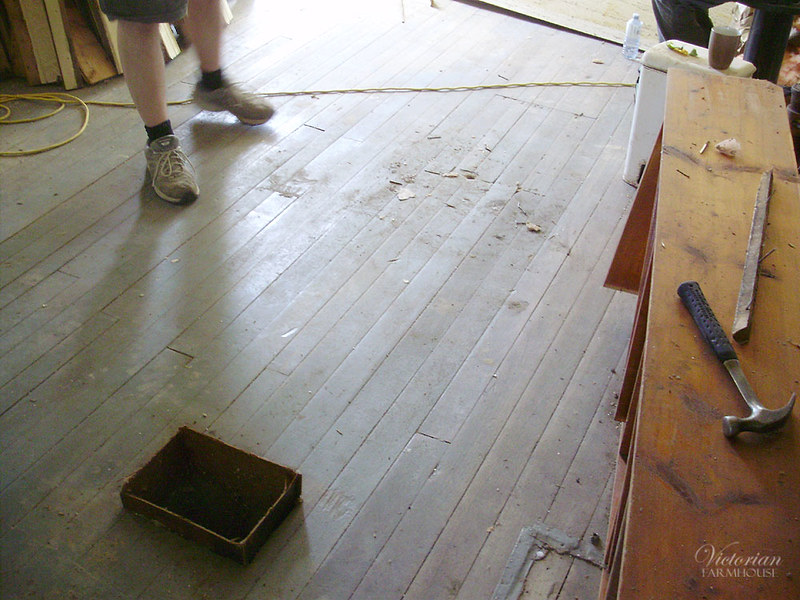
Angelina's uncles were hired to do the work in the laundry/bath and this is the kind of mess they would leave when they left for the day. Pierre and I spent some time cleaning up the scrap wood, and putting away the garbage.
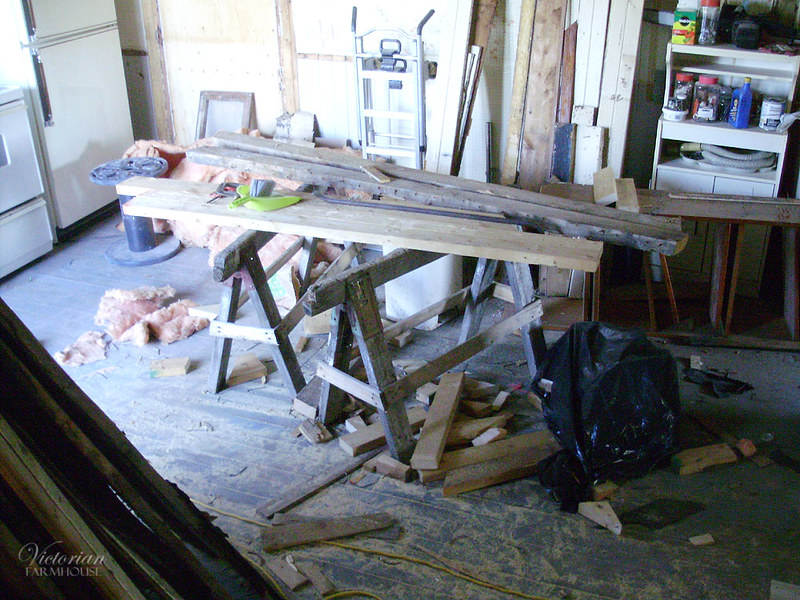
More views of the kitchen floor.
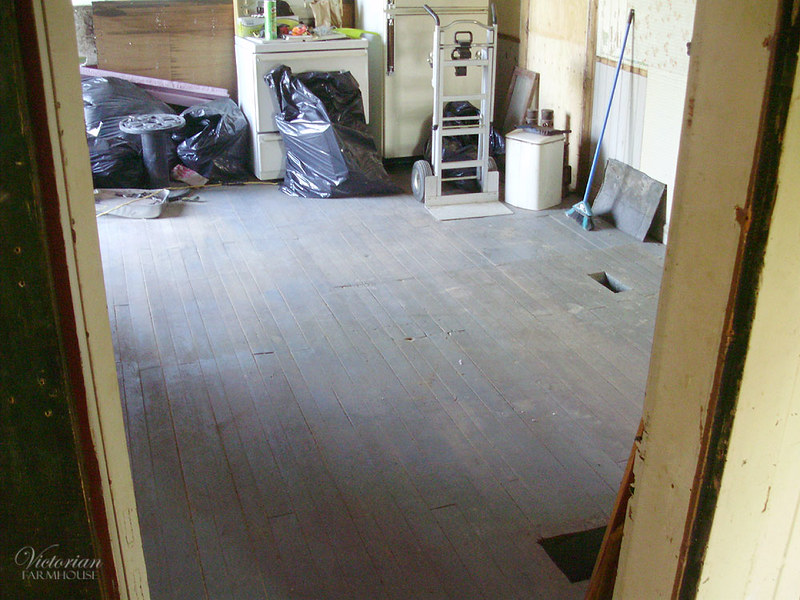
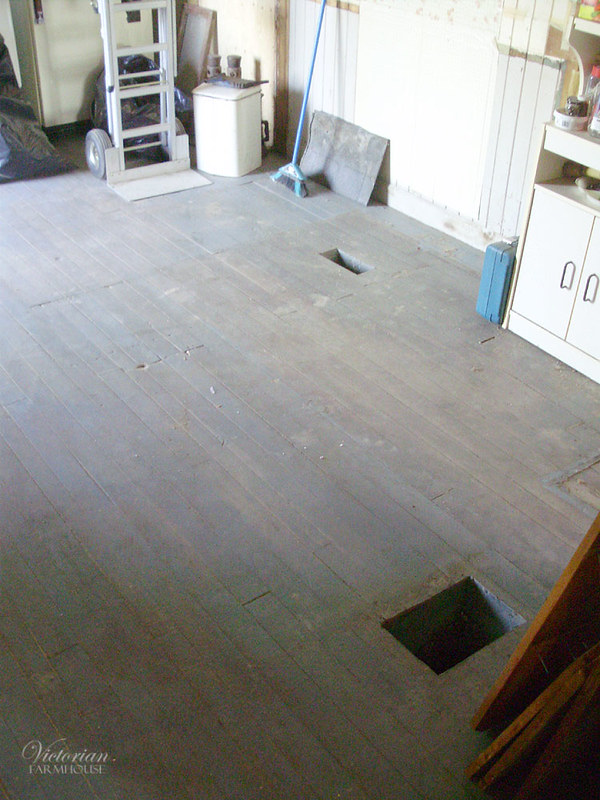
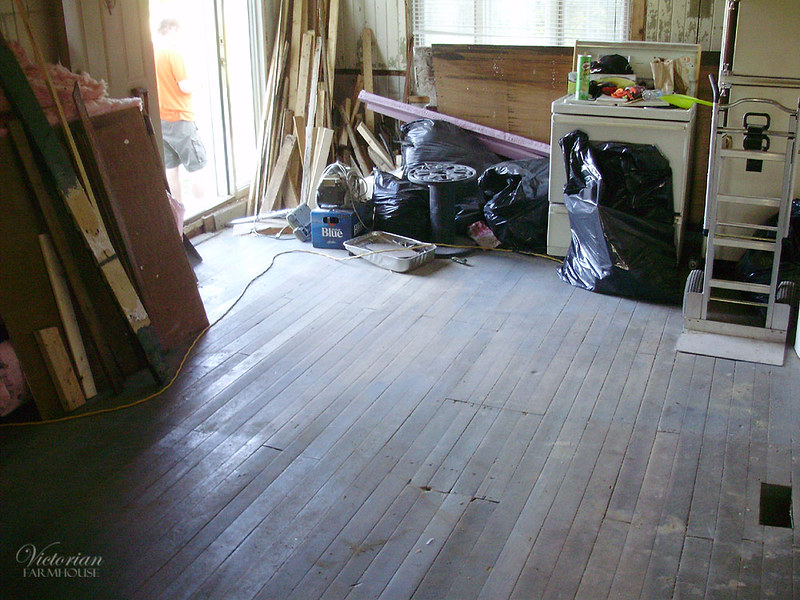
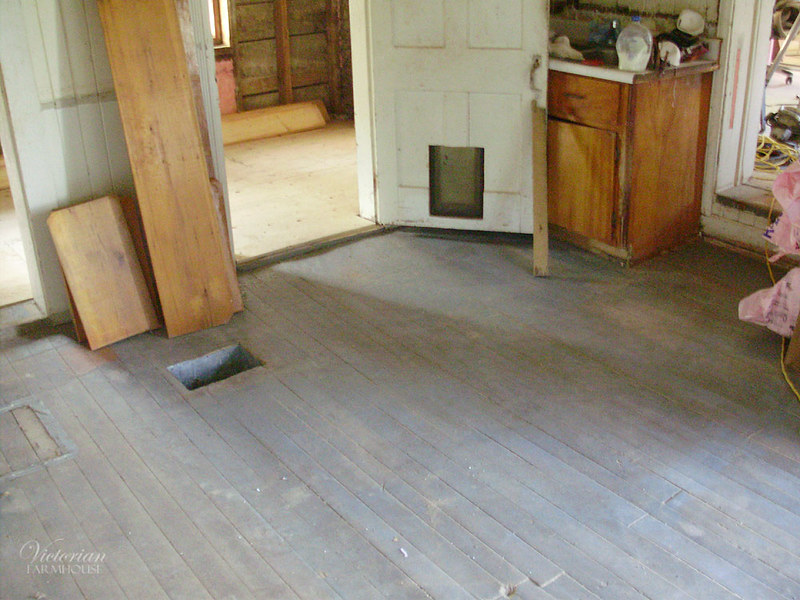
This spot in the floor is not exactly a trap door, but it's the only spot in this addition where you can access anything under the floor. It's a stone foundation, not very deep, and there are no openings anywhere else. The floor boards are loose, and nailed in place at the edges.
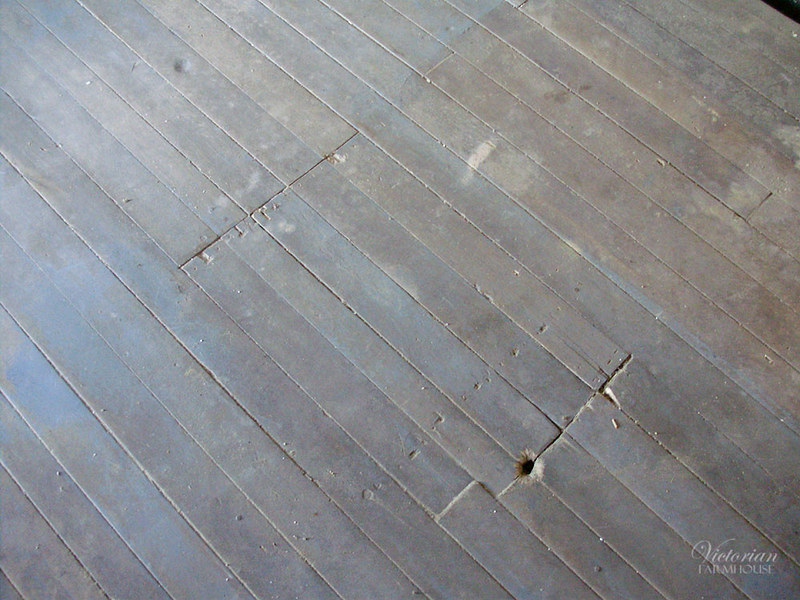
All of these ducts had extension boxes built around them to raise them to the new floor height (now removed)
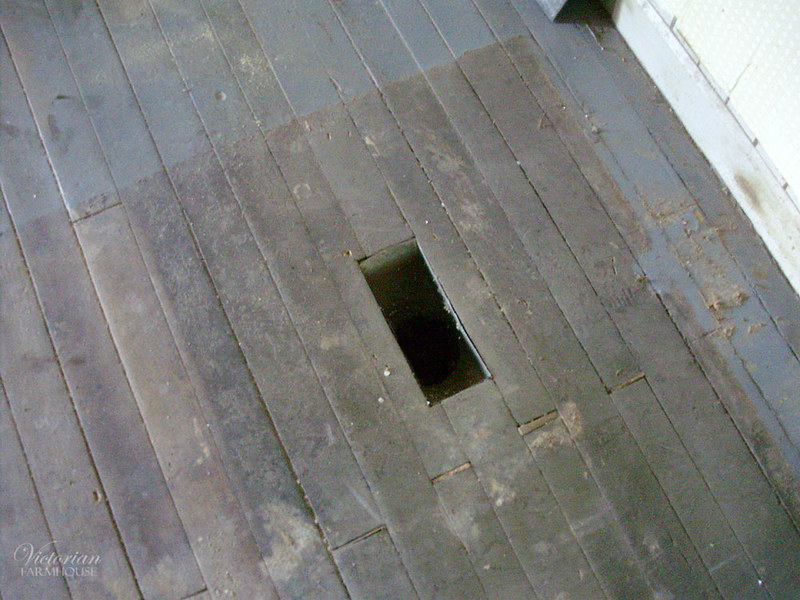
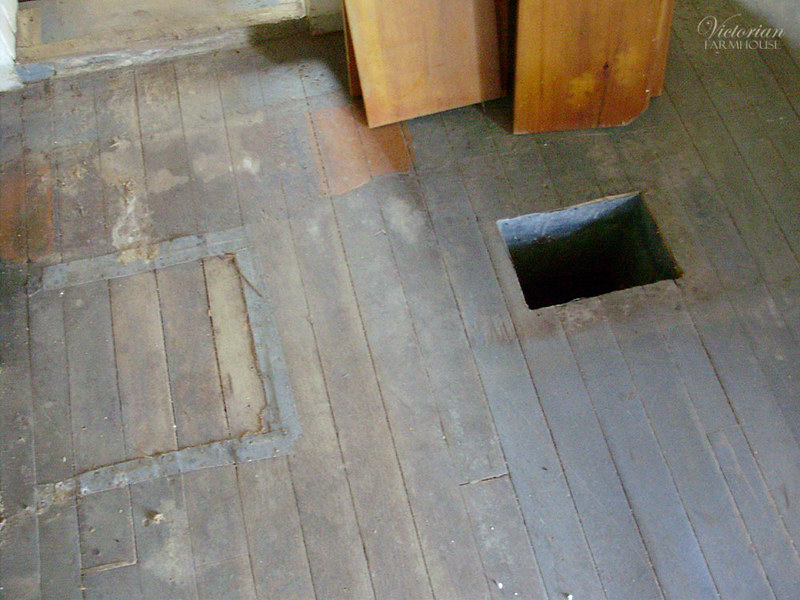
Pierre had a look under the floor. There's only about 2 feet of space under the floor, and some of that is taken up by the log beams. At least two of the log beams were damaged, and had cobbled-together repair posts under them.
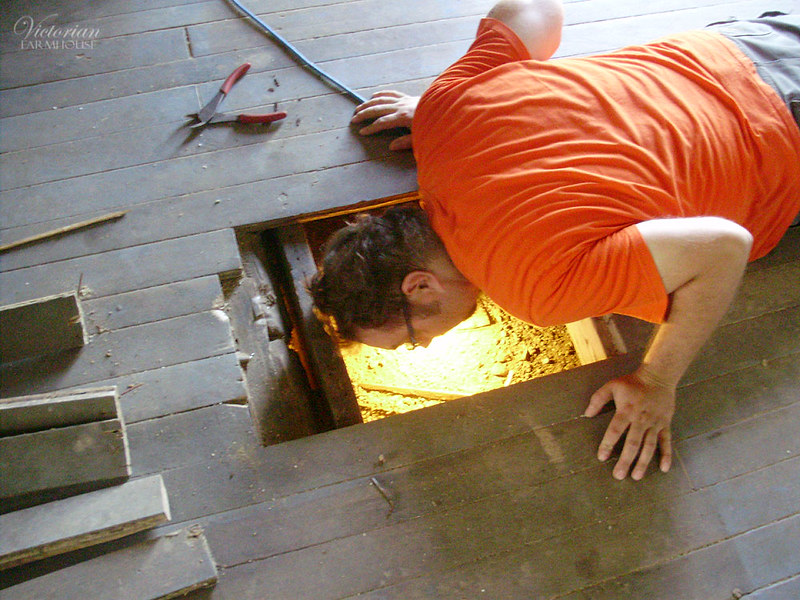

No comments:
Post a Comment