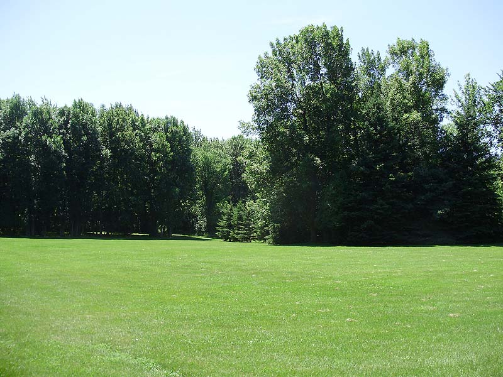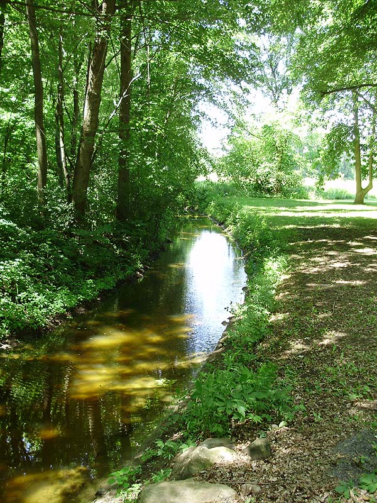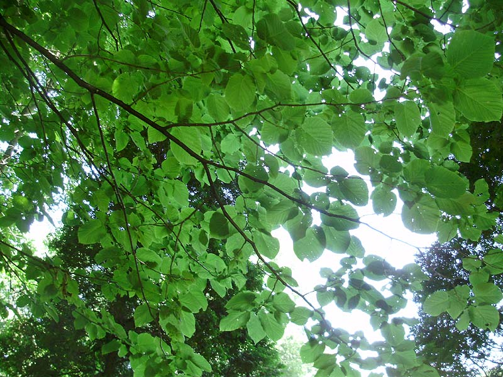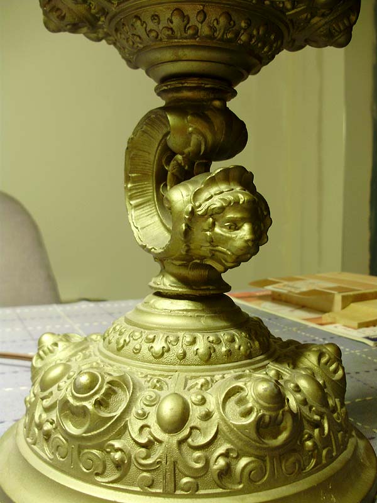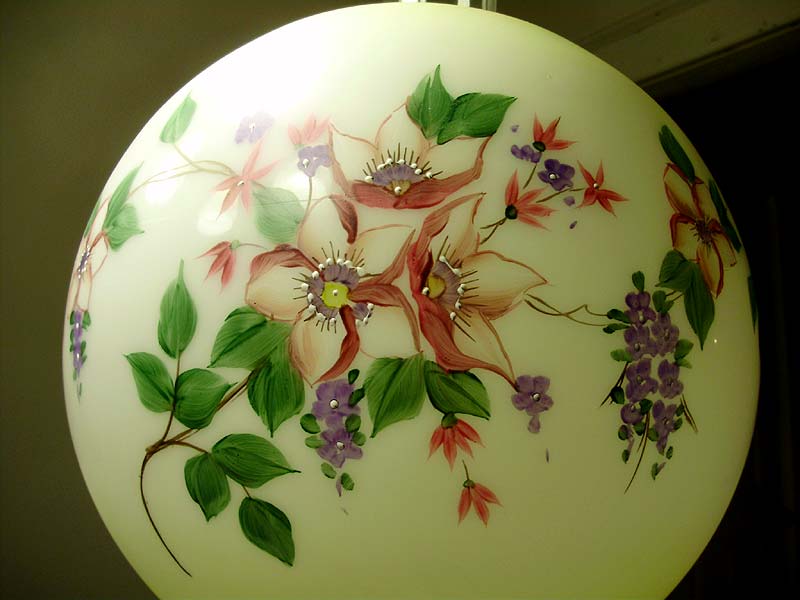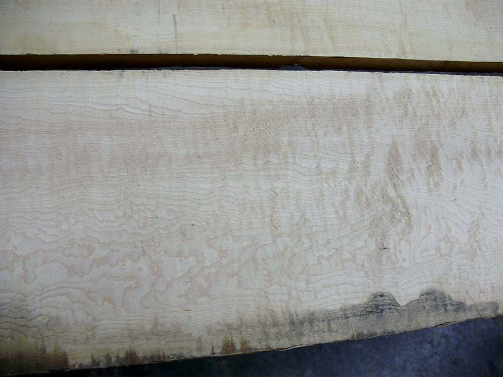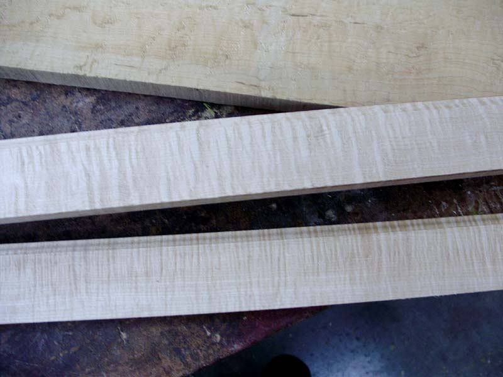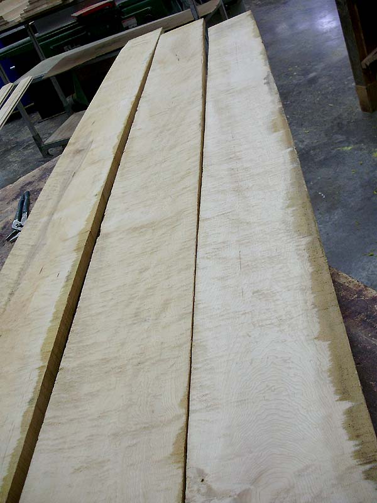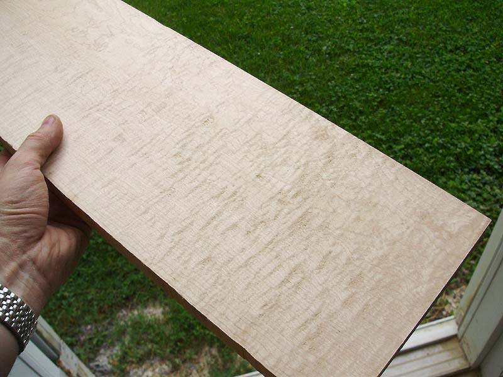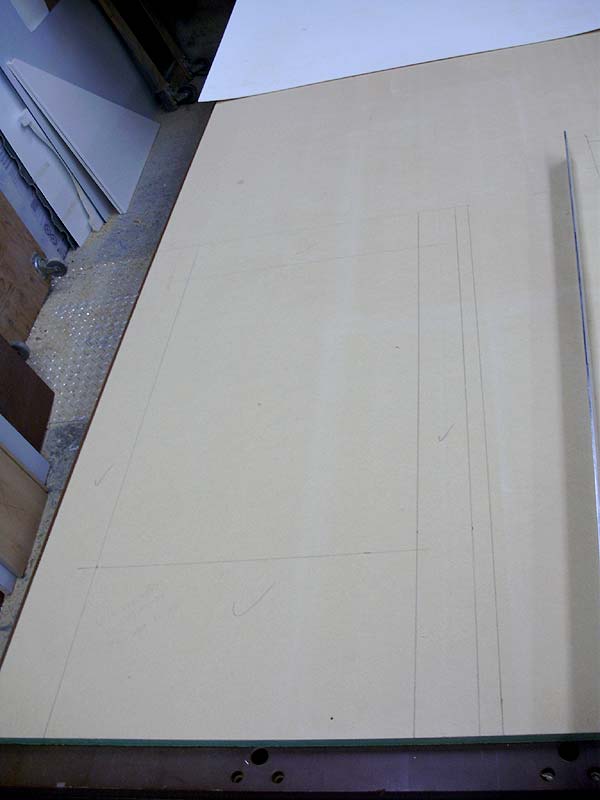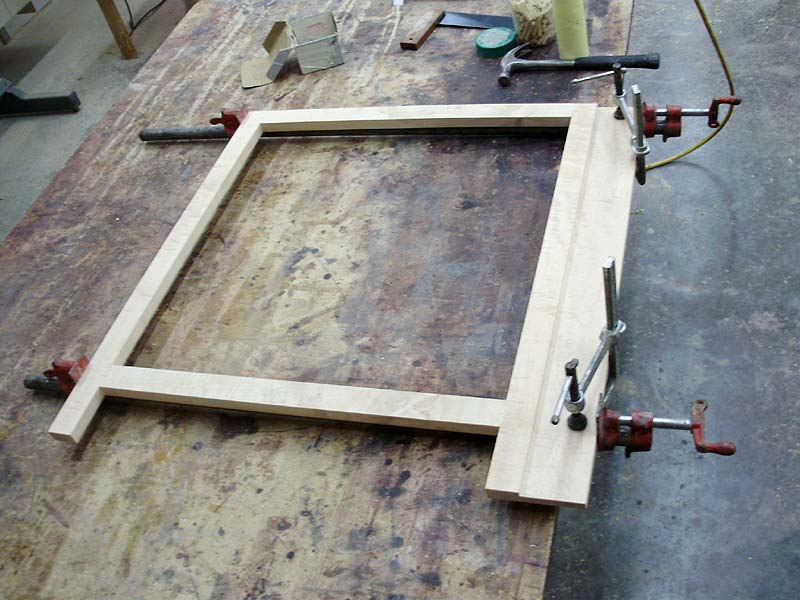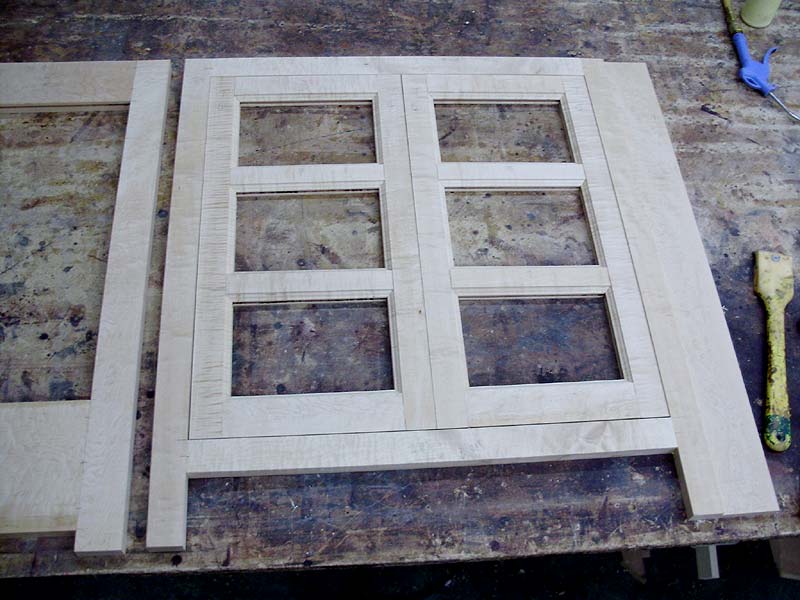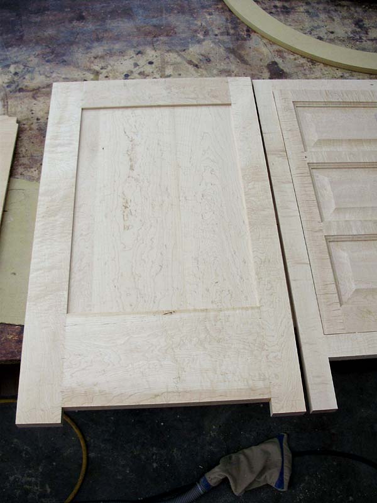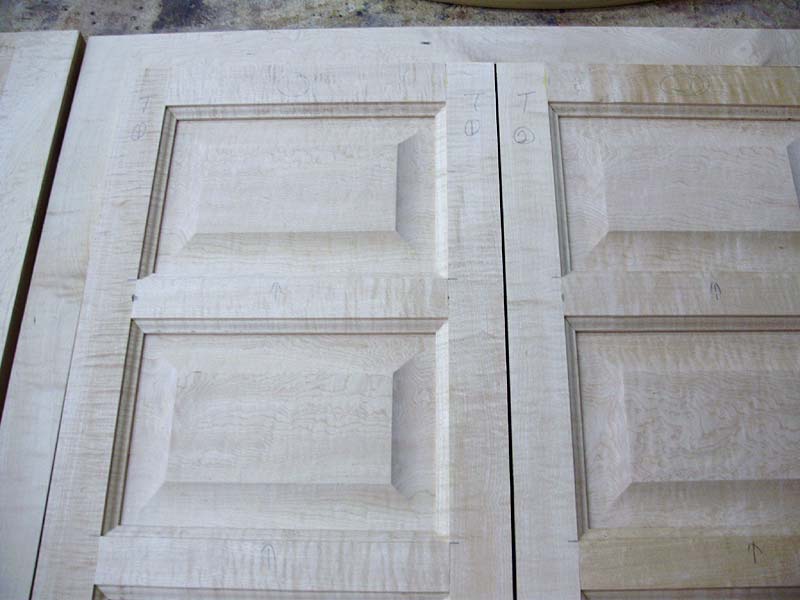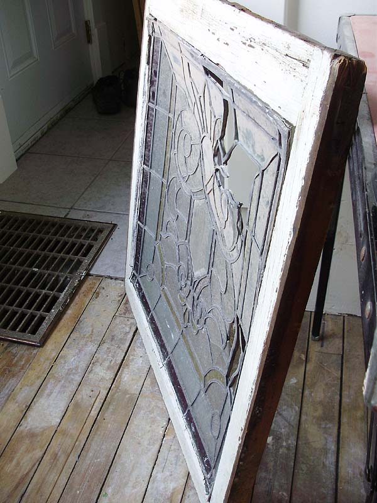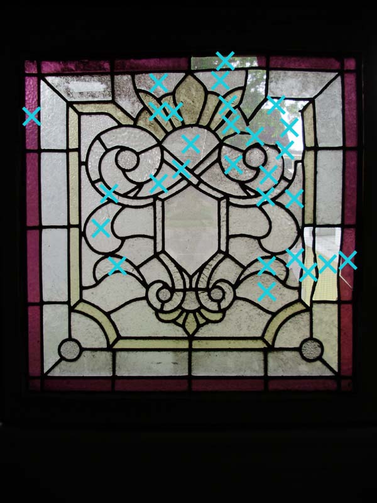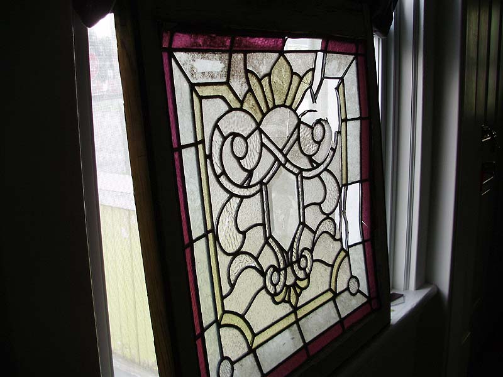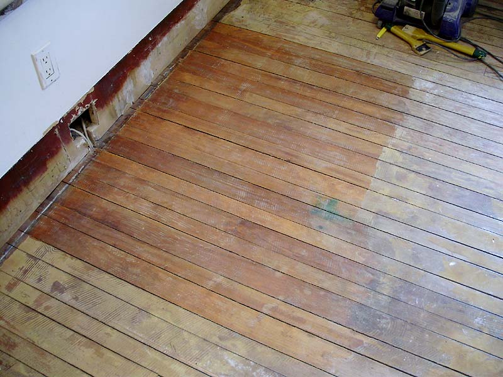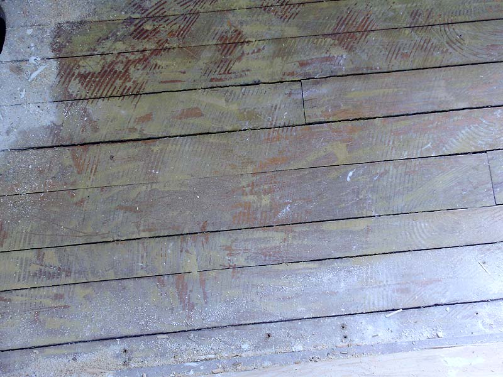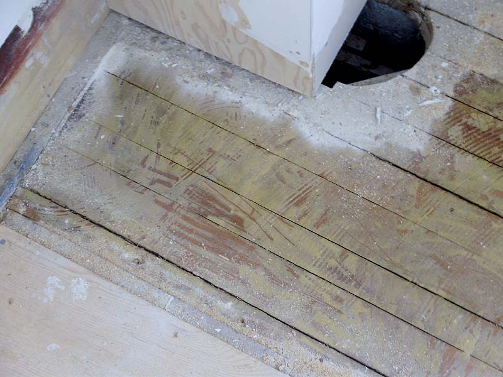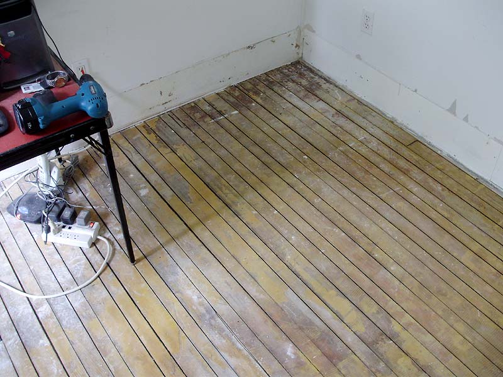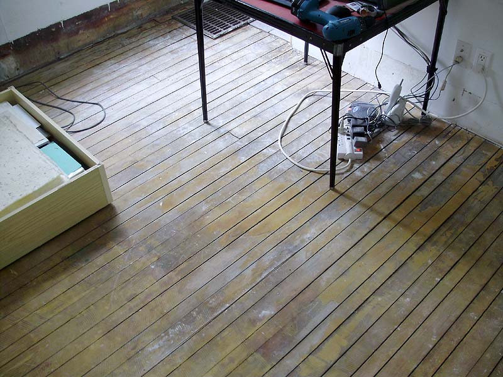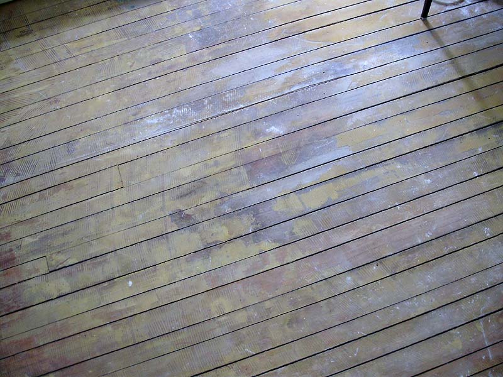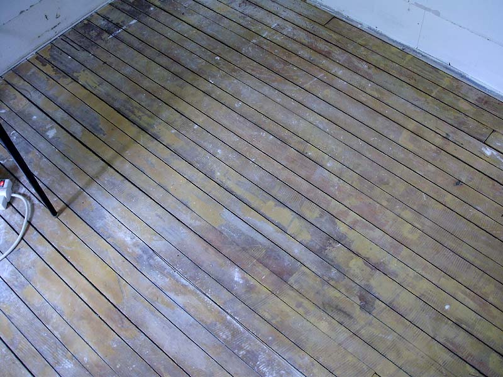It's been over 2 years and I finally have a bedroom with furniture in it! My good friend Devin came by this morning to help me bring up/move a few pieces into the room.
I have a 5 piece set of bedroom furniture in solid walnut that I've had since I was a kid. My father (also an antiques lover) bought the set from an old lady down the street probably in the late 70s or in the 80s. My brother and I used (and lightly abused) these pieces since we were kids.
I spent a good hour last night and this morning, going over the pieces with a dark brown gel stain to help camouflage some of the scratches and dings. The chair and stool are pretty bad. I've thought about refinishing the set a few times, but I always end up thinking it would be a terrible idea and ruin 90% of their value.
The set has a tall (man's) dresser, a large (woman's) dresser with a mirror (the kind that weighs a ton), as well as a vanity (also with mirror, but I've never used it, and I've never seen the piece with the mirror attached - but I have it), and there's a bench, and a chair that probably goes with the vanity.
For quite a while I remember that the dresser with the mirror was in my parents' bedroom, and we used the tall dresser in our room (my brother and I). The left hand side was mine, and the right side was his. Socks were on top, then undies, and regular clothes in the next 3. I don't really remember where the vanity was, but I ended up using it in my bedroom when we finished the upstairs at my old house.
I also have an antique single bed, but it's older, and it doesn't match the set. You've seen bits of it in the Office photos. That bed will go into the guest bedroom (eventually) with other mismatched (antique) pieces.
So far, I've brought-in the tall dresser, and the long one with the mirror. I could also easily fit the vanity, but I think I want to put that one in a different room (more on that below).
Here is the large dresser with the mirror. It's been years since I've used the mirror (I last used it with a mirror prior to 2003), since it looked better without it at the apartment. I'm glad to see that it looks rather nice like this in this setting.
Side note: Now that I have some furniture in place, I can display a few of my clocks. I cleaned the dust off of them and fished the missing parts out of storage (pendulums, keys, weights, etc). These may get changed around later, but I just grabbed a bunch that would look nice for now.

Tall dresser (my favourite piece), with one of my nicer clocks on it (the big one). Note that it's not finished, since the centre of the glass should show a painting rather than be clear. The top is also just sitting in place since it broke off during the move in 2010. The large clock dates from the 1830s.
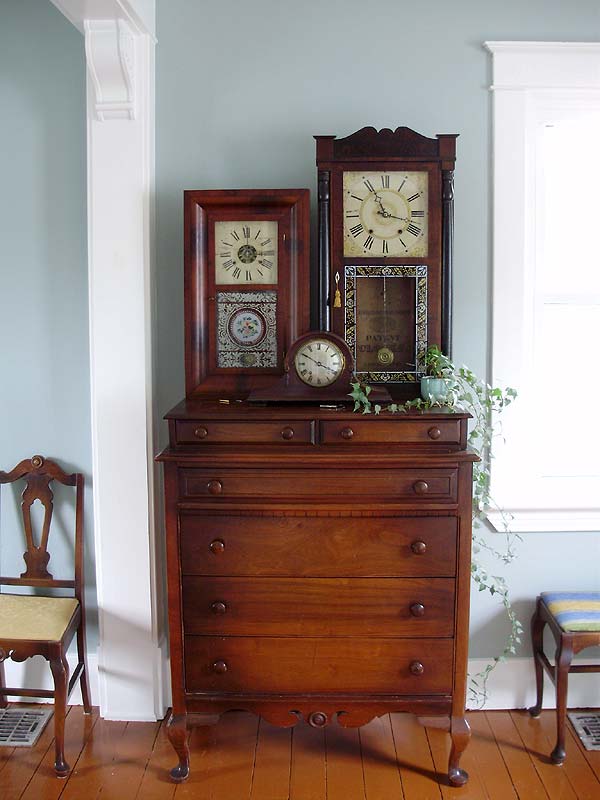
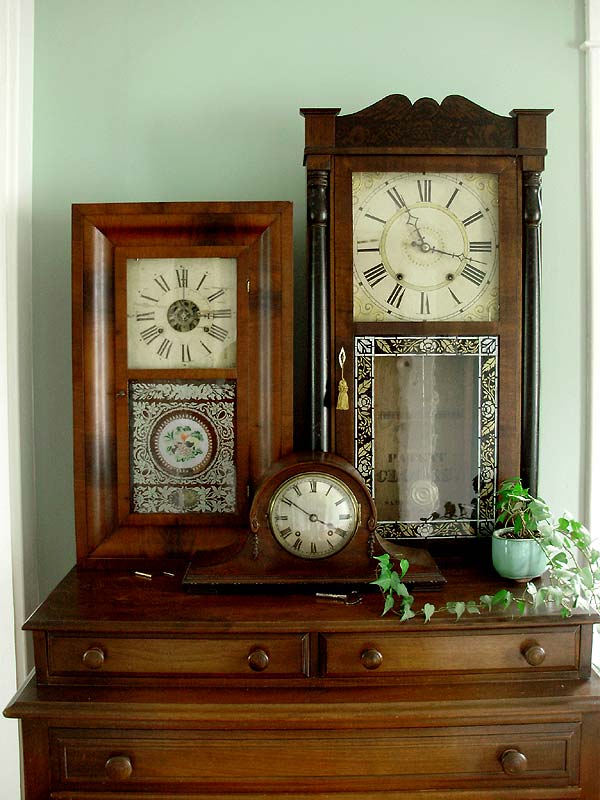
I rather like this upholstered chair (a 20$ yard sale find), but it may or may not stay in this spot. I am currently thinking about having some kind of tall bookcase or armoire against this wall (rather than having the vanity, since it will line up with the edge of the window and it might look awkward).

Another view:

The other half of the bedroom has changed around already. I originally (and still) wanted the bed centered under the window on the right, but I also really want my old trunk (treasure chest) at the foot of the bed. There's not nearly enough clearance with the bed under the window, so I had to put it like this. It works fine like this, but I'm not really digging the asymmetrical look.
The two clocks on the floor will probably find a home on a shelf on the wall (just above where they're sitting.

Thoughts? Comments? Ideas?
I'm looking for curtain ideas so far. I'm 95% sure I know what I want, but I'm not at all sure about the colour(s) or pattern.
A big part of the reason I bought this house was because of the beautiful casings. That said, I don't want to use curtain rods with long curtains (tab curtains, for example). I love the look of tab curtains, and I own quite a few from my apartment days, but I want something more along the lines of this:


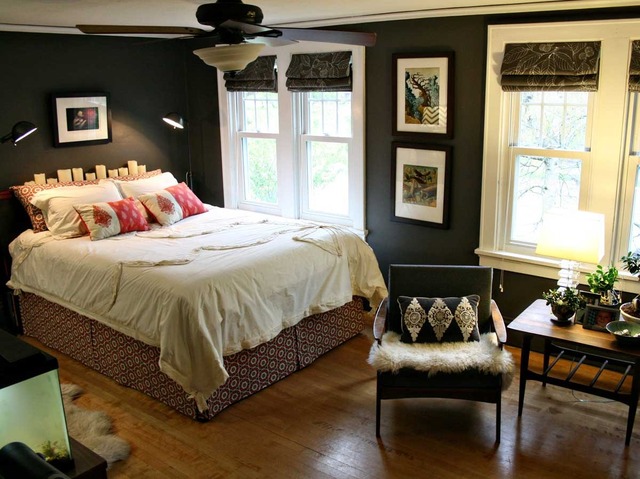
My favourite ones are the ones in the third photo. I like the idea of bamboo, but I'll need something to really block-out the light.
I was thinking of going with something neutral like a beige or a light brown with a subtle pattern, but I also really like the look of the ones with the border. Thoughts?
Please note that I'm not really interested in buying pre-made curtains for these windows. I'm planning to hand-sew my own Roman shades from scratch. HOWEVER, if you have an online source for nice (preferably cheap) fabric, I'm all ears!
