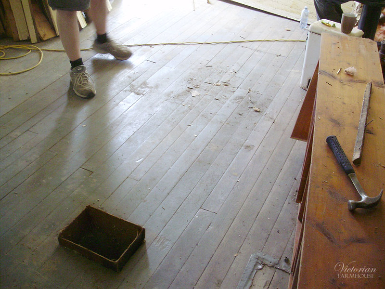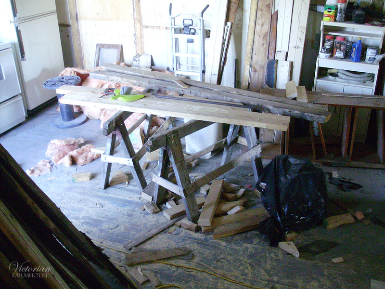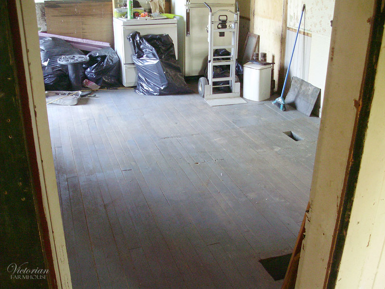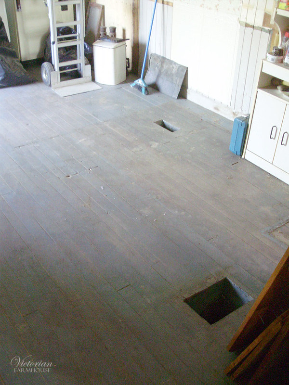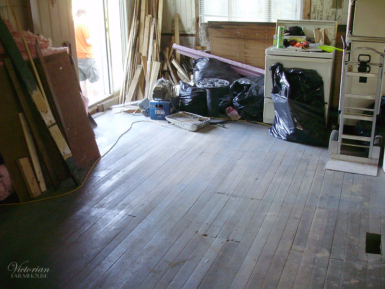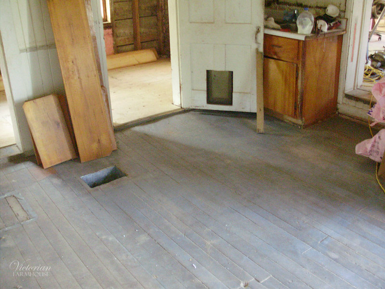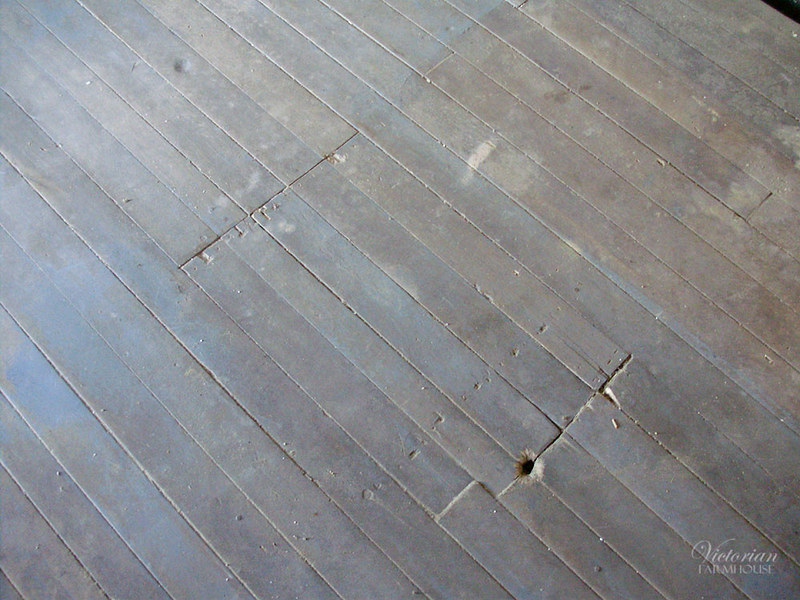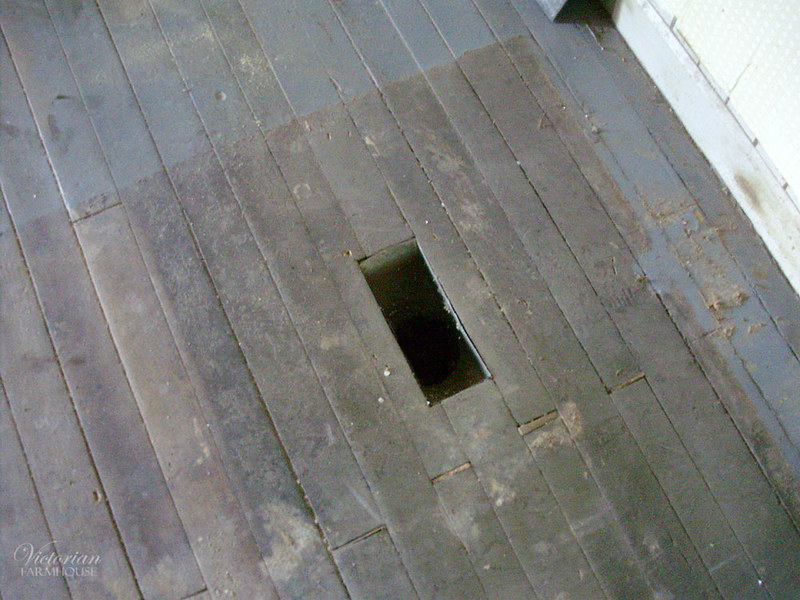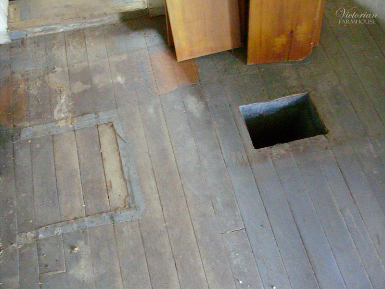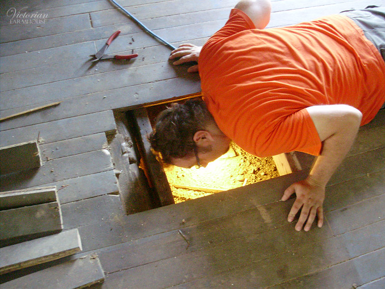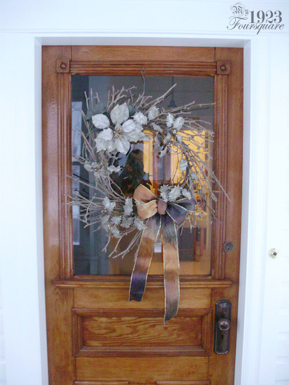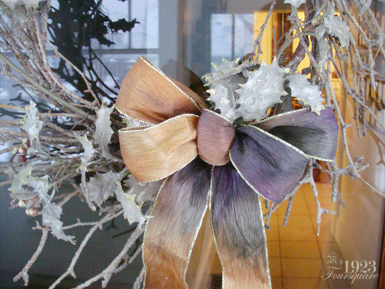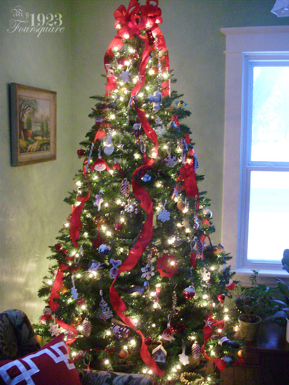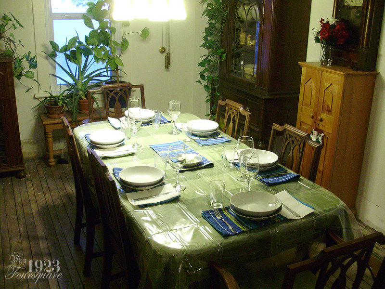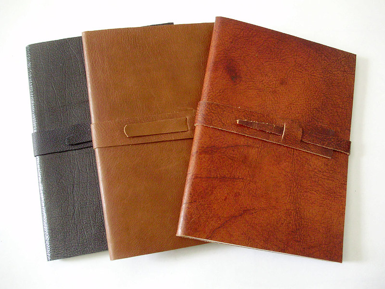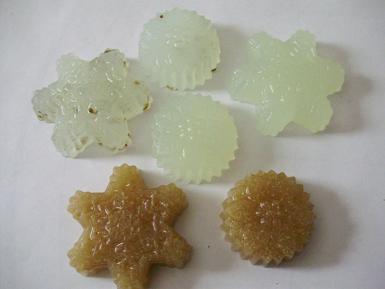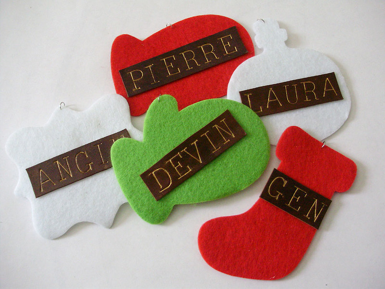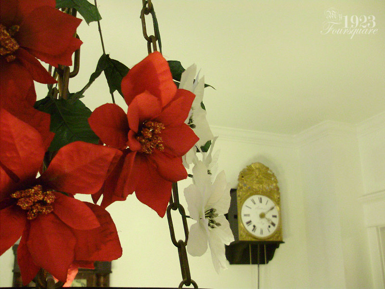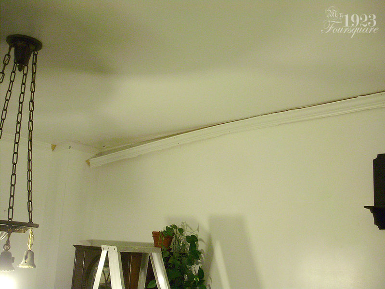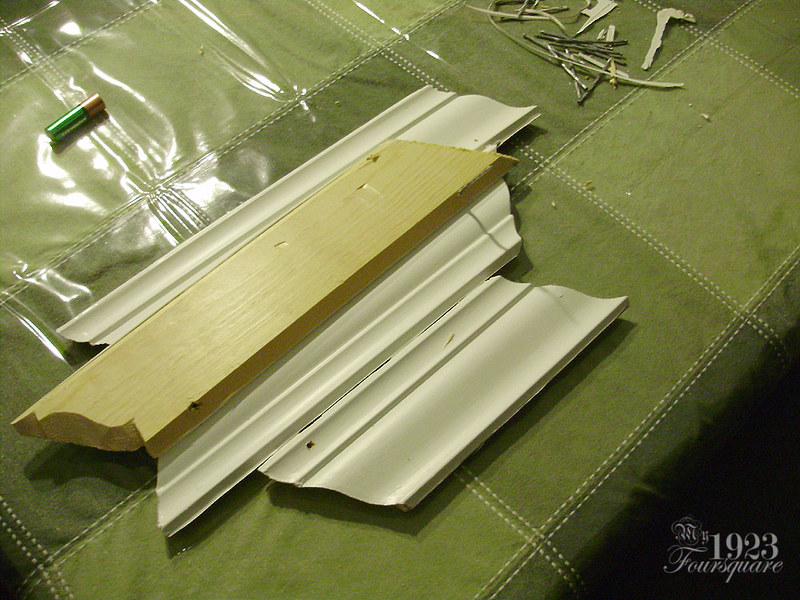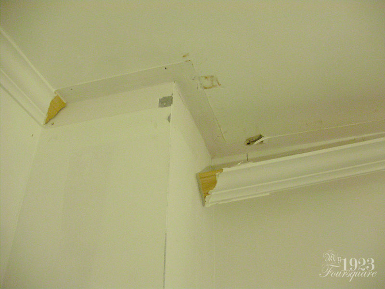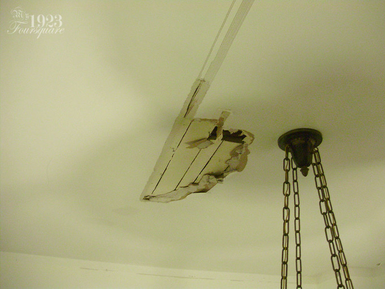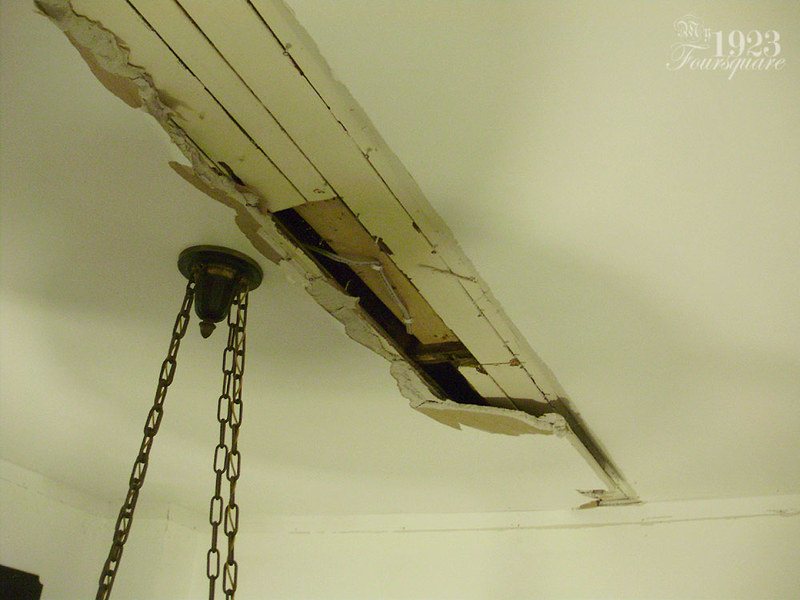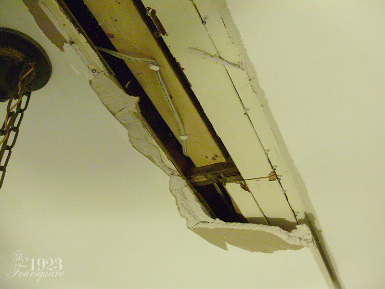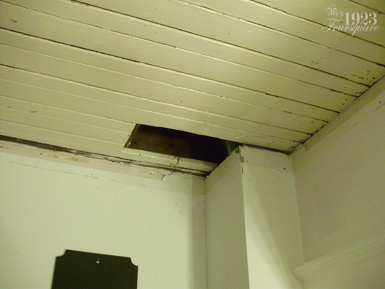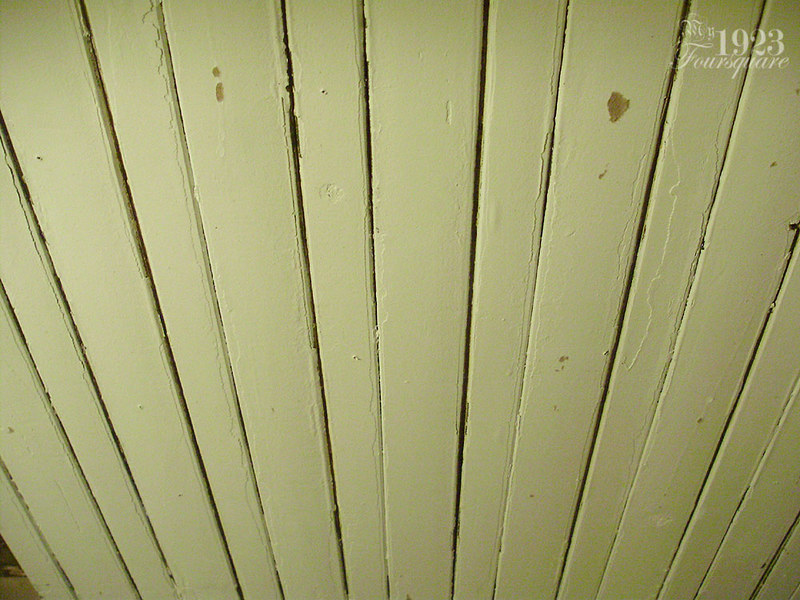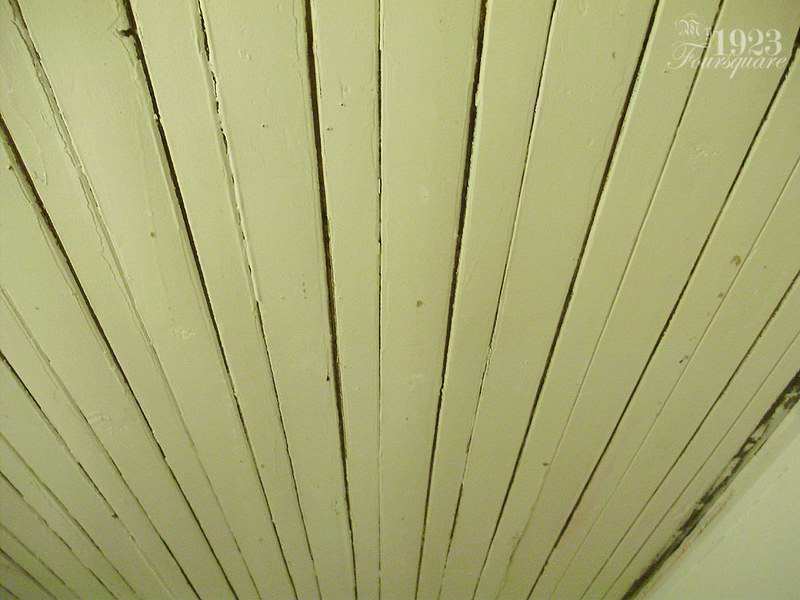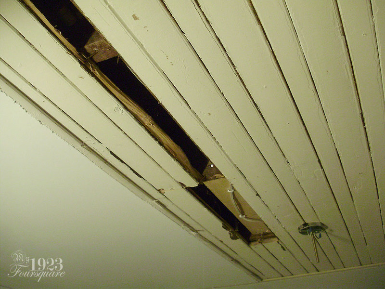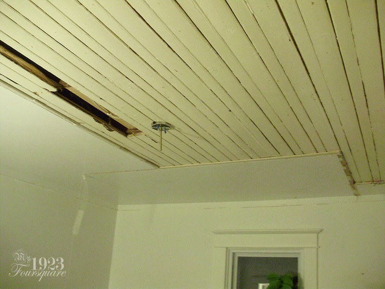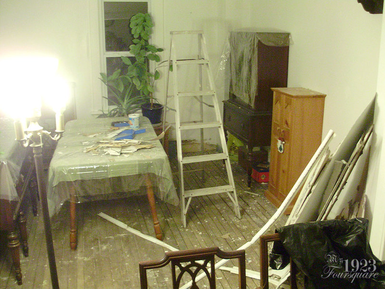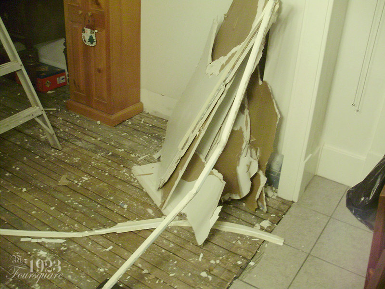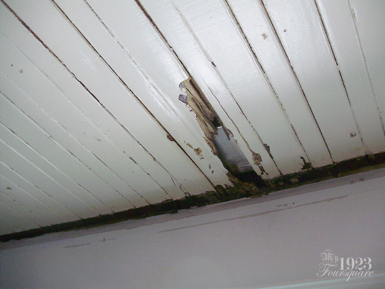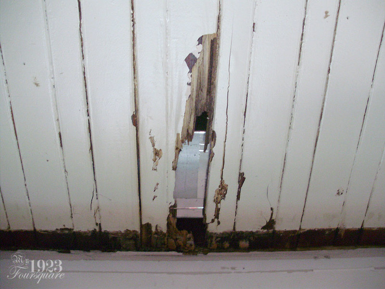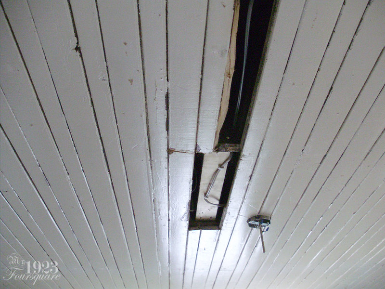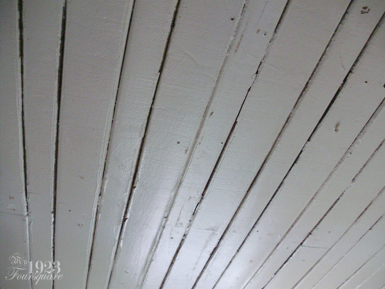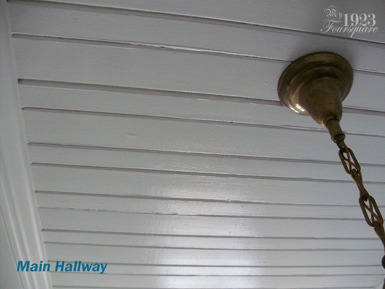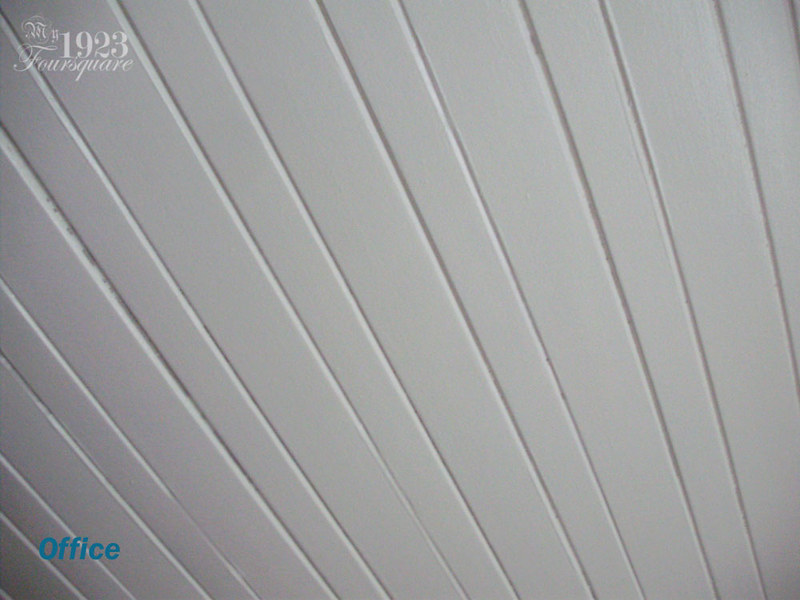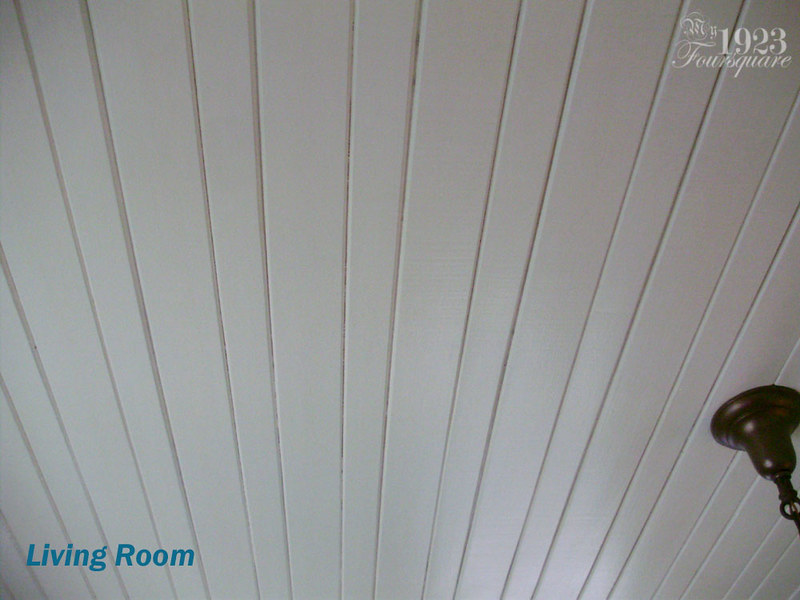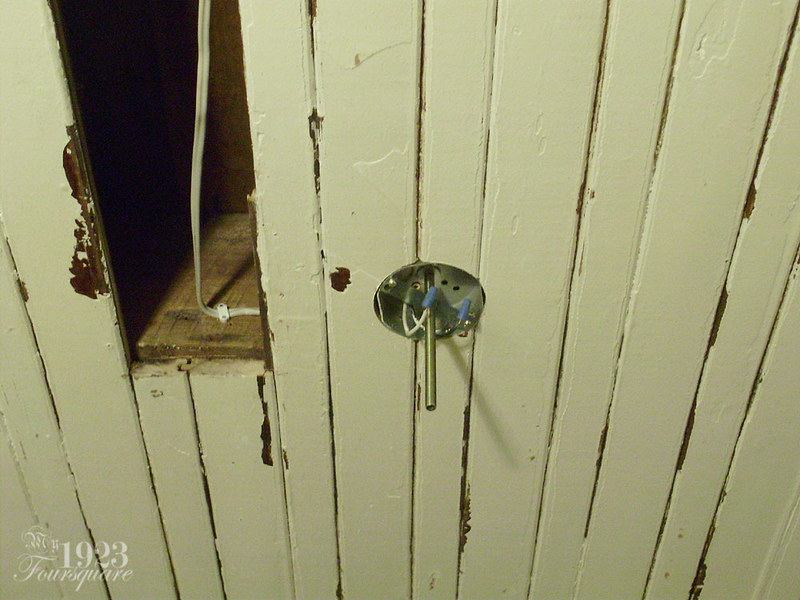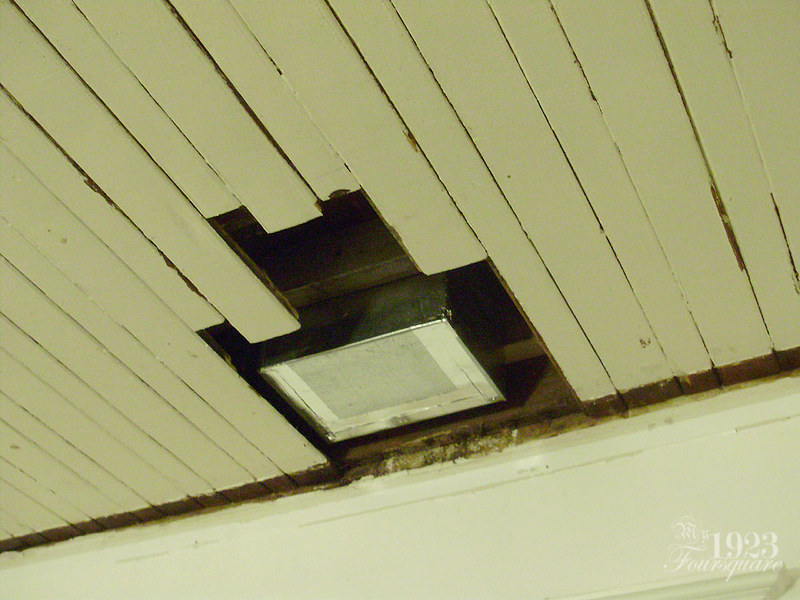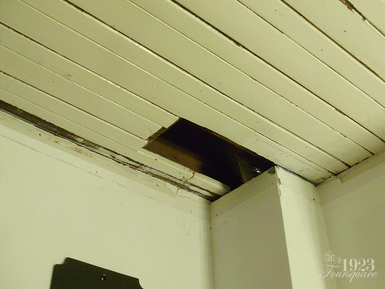Here's some of the transformation of that area of the house. But just before I start, I'll show a floor plan to clarify (and in case some readers aren't too sure). The area we're talking about is rooms 1 and 2. The dividing wall was already removed in all of these photos.

This is looking through the exterior door into room "3" on the plan.
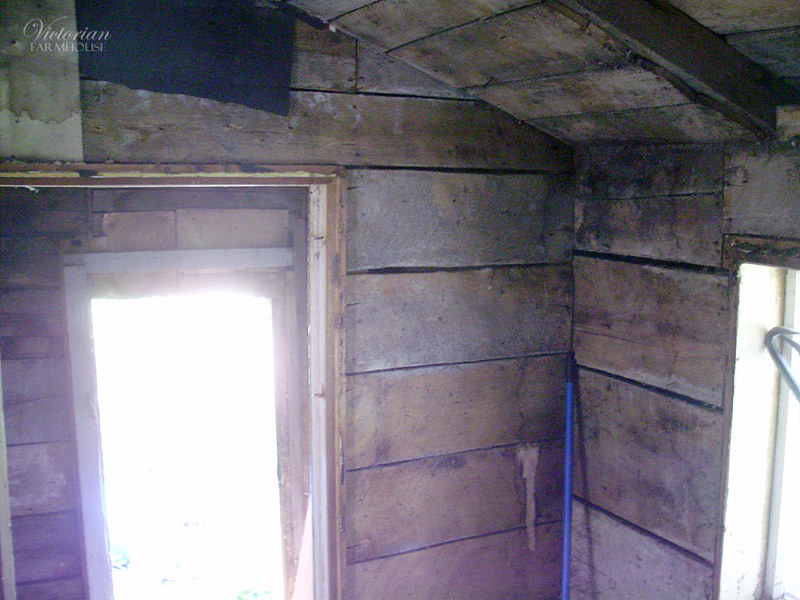
Looking into the kitchen from room 2:
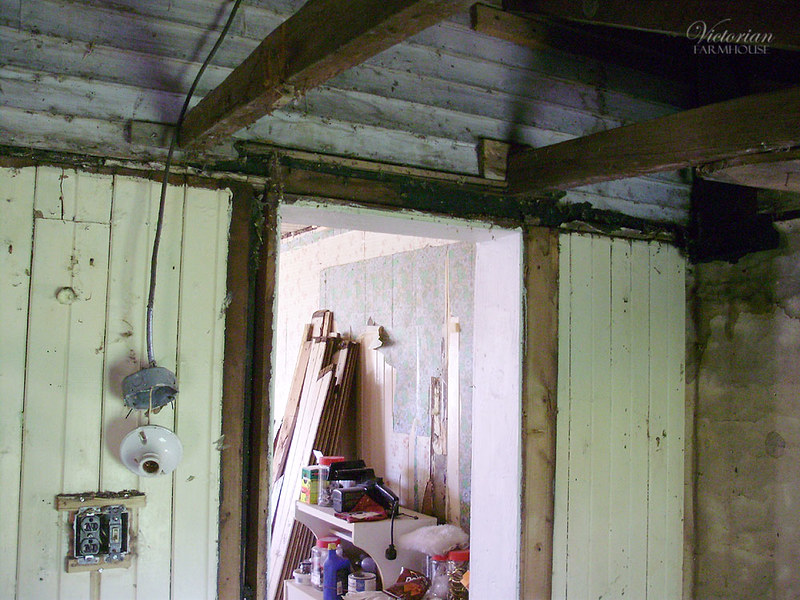
Room 1, looking into the kitchen. Note the exterior siding and door trim. This was probably an exterior porch at one point.
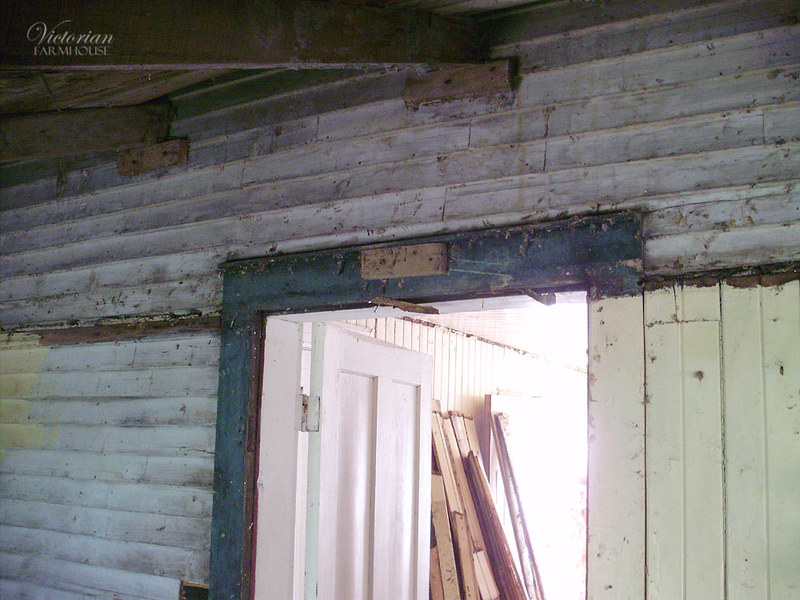
This shows almost all of room 1. The window opening is the original Victorian house, and it looks into the living room. That old red tongue-and-groove cabinet used to sit on the right side platform, and the door to the basement is directly below this platform, and in line with the window (roughly).
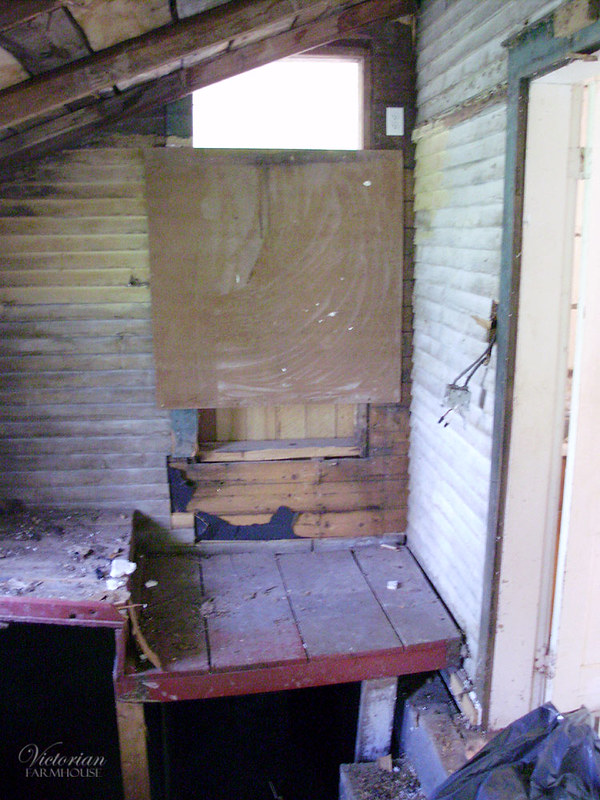
You can KIND of see some light in the opening of the basement door.
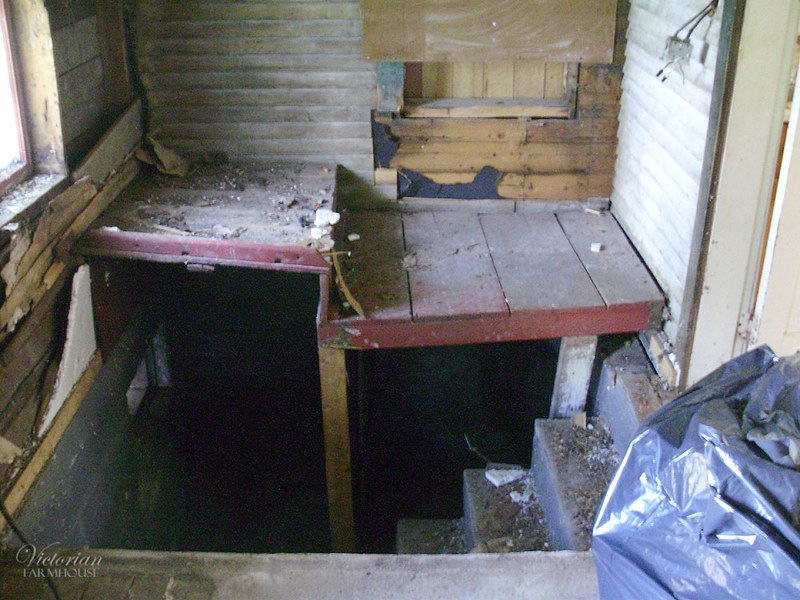
The two side windows:
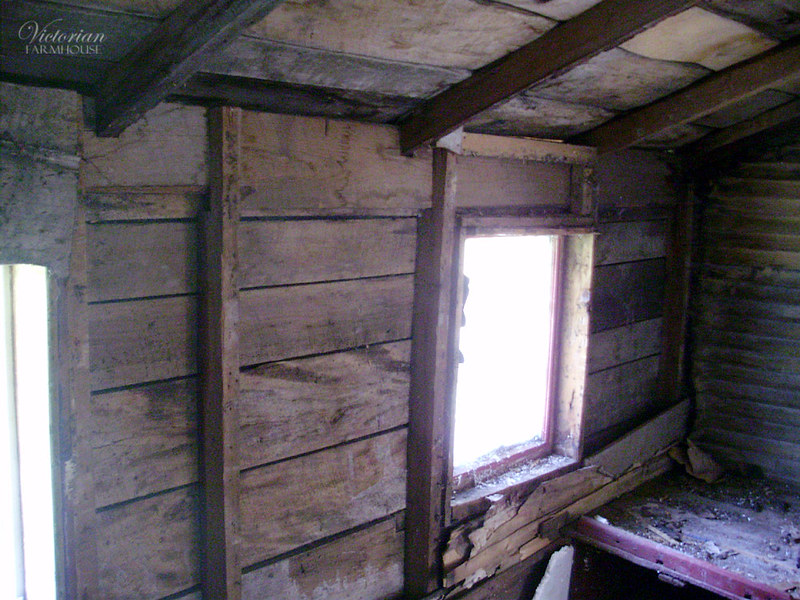
This is from outside, looking through room 3, and into rooms 2 and 1. This room 3 is not on a foundation (just in the dirt) and it has sunk a bit. The plan was to demo this room and have a small corner porch here. You can see that the floor of room 2 is a poured concrete floor.
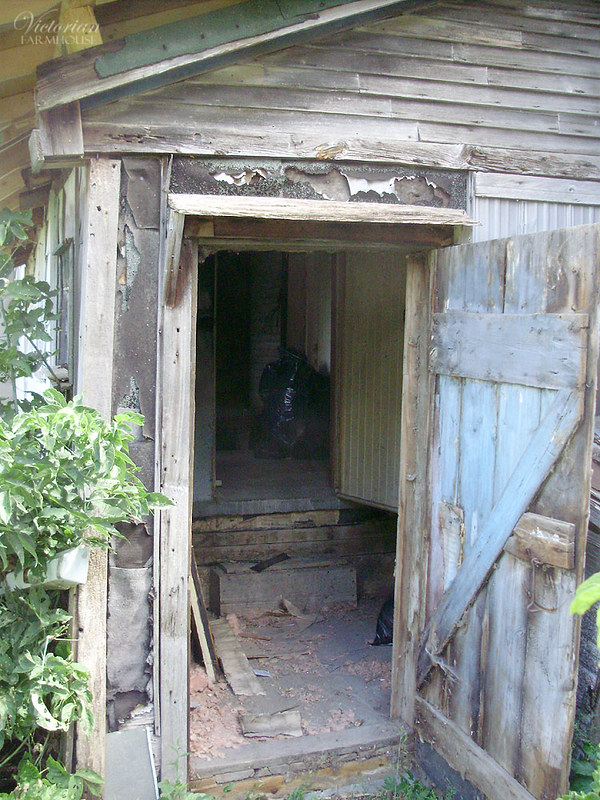
Inside room 3, you can see how short this door is, and there's a pretty steep step down. Also more exterior siding on this. The wall on the right is the attached barn, and there's a door on this side that leads into the barn.
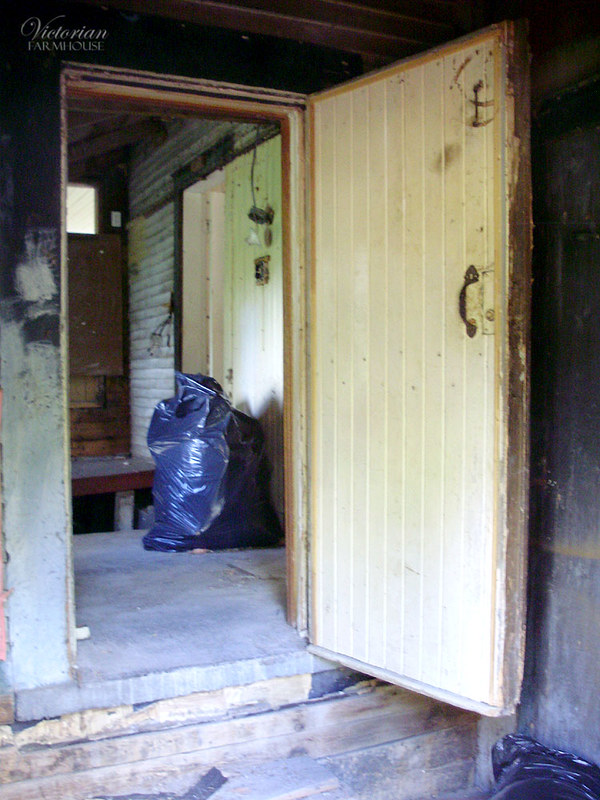
The door into the barn is the sort of lighter green on the bottom right. You can see the exterior siding on the exterior of room 2.
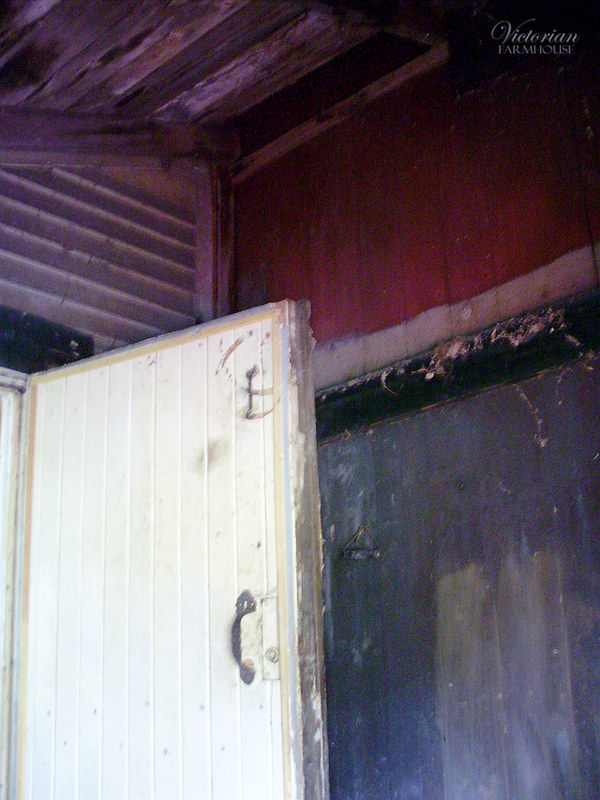
More angles from inside room 3. Yes that light fixture is an old desk lamp. It was connected by 2 or 3 long extension cords all the way into the garage (not safe).
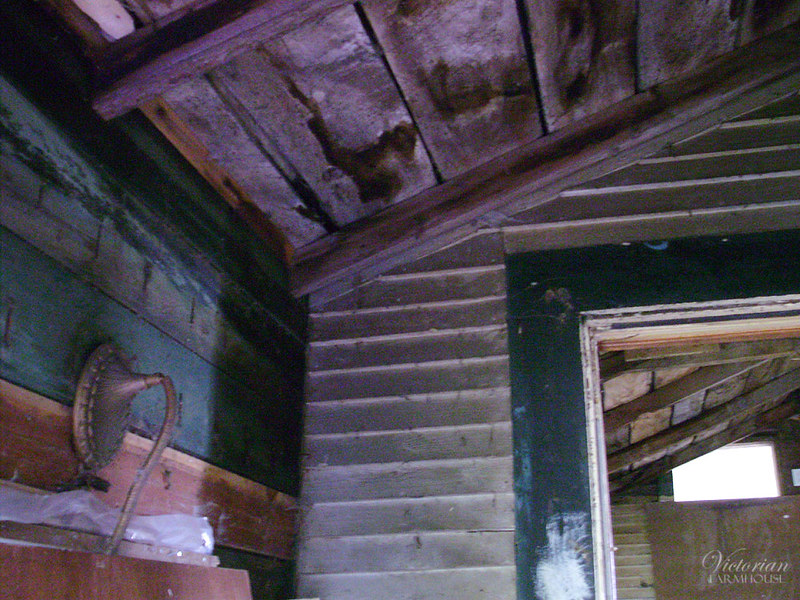
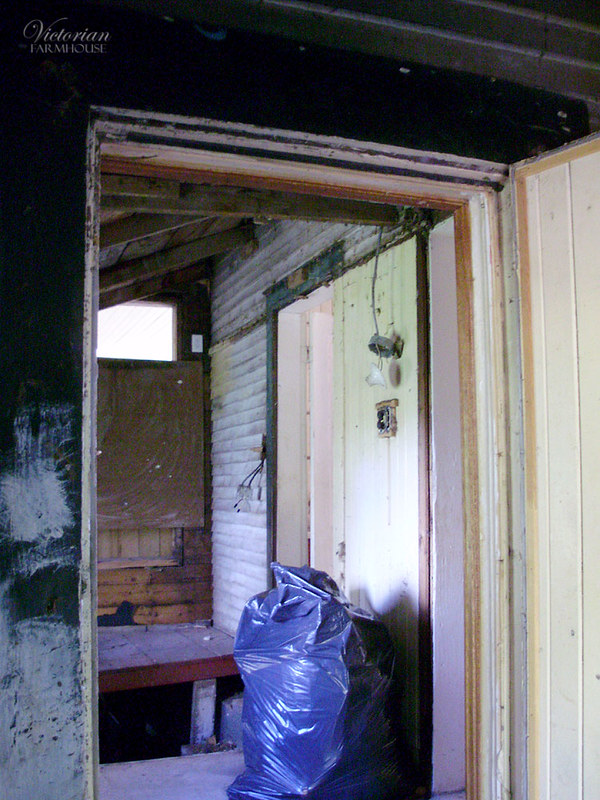
Here you can see the cement floor, and some old newspapers shoved into cracks as insulation. These are from a "Family Herald Weekly" and I think aother Montreal newspaper, and they date to the 1920s if I remember correctly. Look at the ad for the old stove (or heater?)!
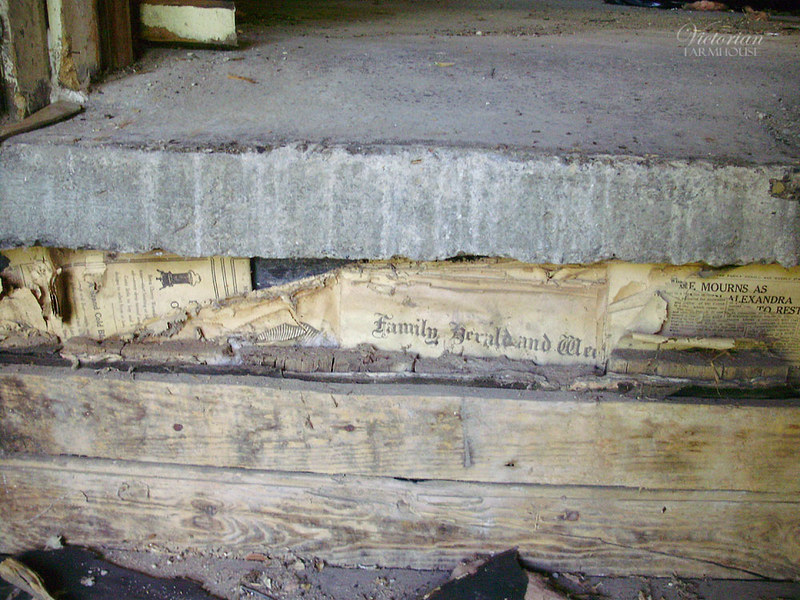
This shows the old low roof removed, with the new roof exposed.
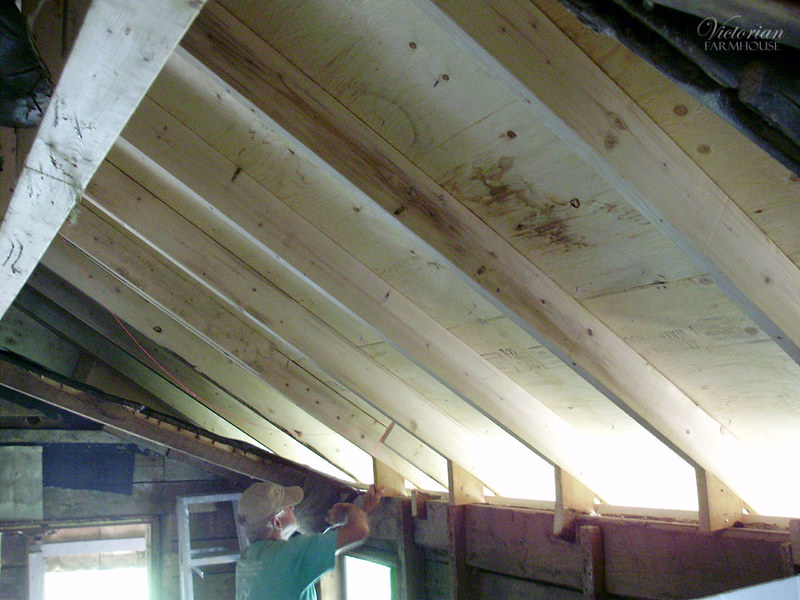
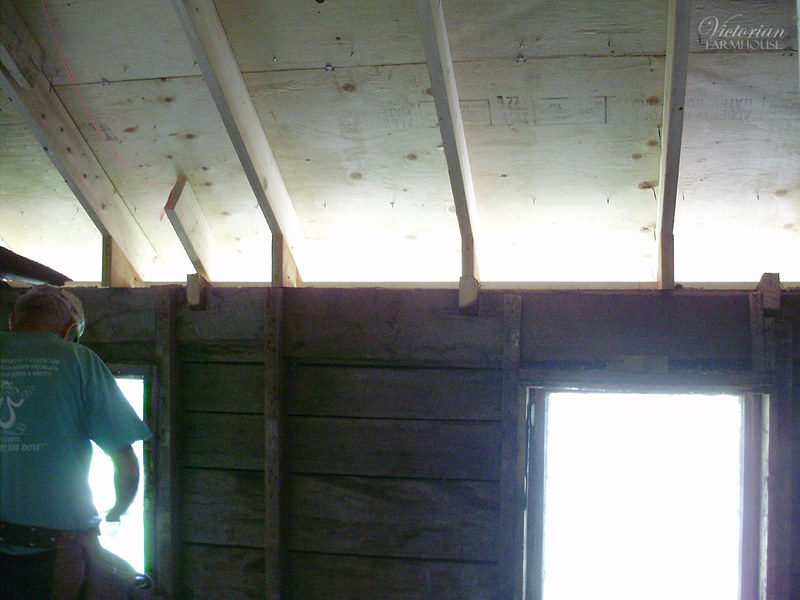
Some of the mess.
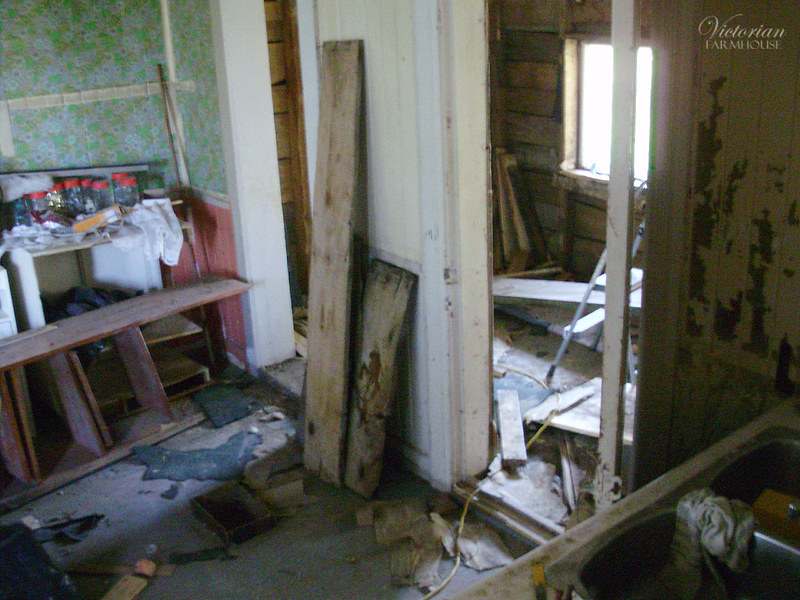
New ceiling being framed out.
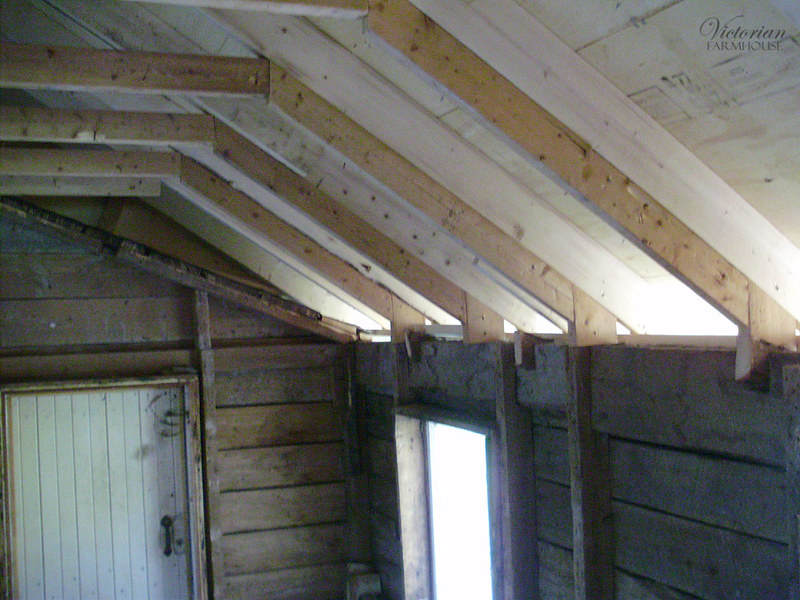
More mess.
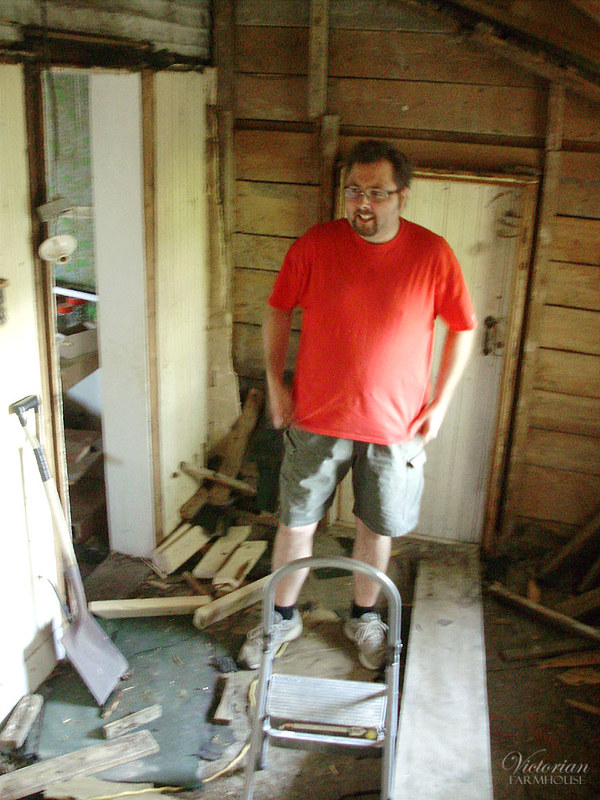
This is possibly the BEST "Fail!" photo I've ever taken. At some point someone drilled a hole into the exterior wall as a drain for the washing machine. They drilled this hole in the EXACT centre of a load bearing 2x4 stud.
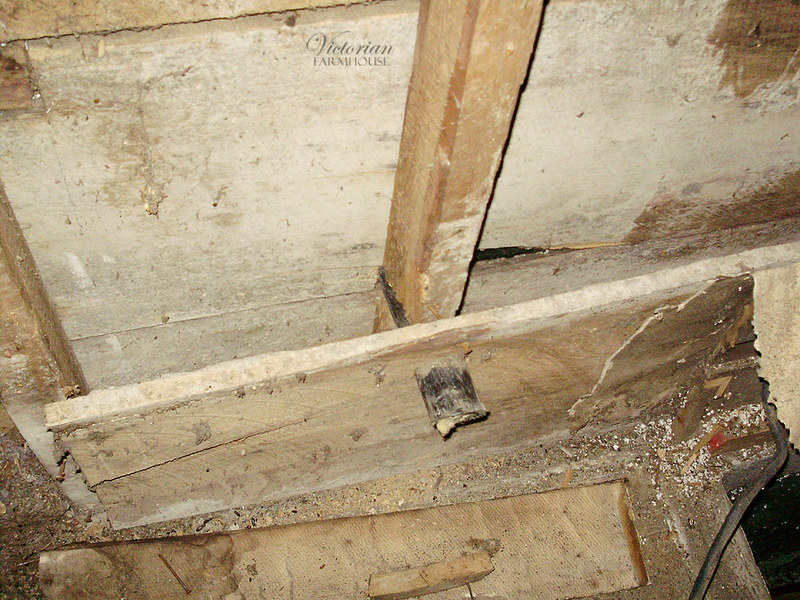
I don't remember if this was already broken, but it's broken now.
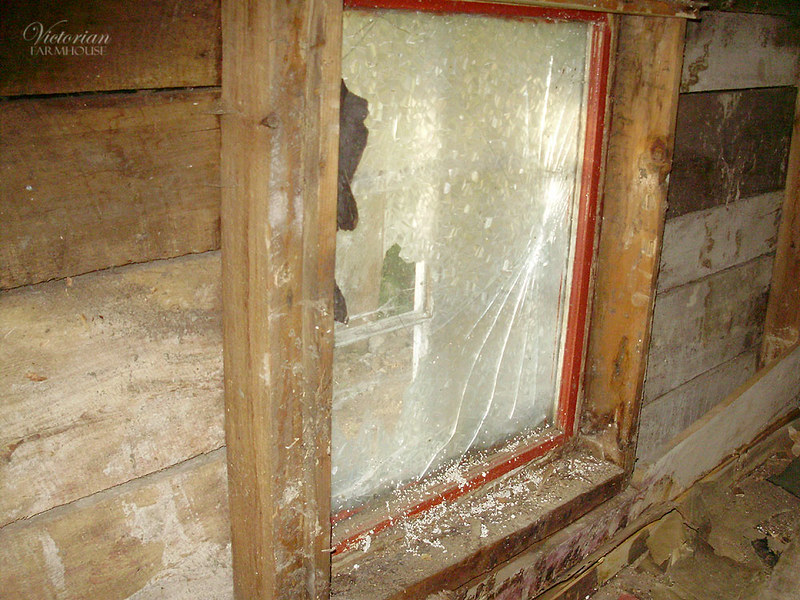
I shared a similar photo in the last post. This was the kind of mess that Pierre and I would clean up daily to save some work time for the uncles.
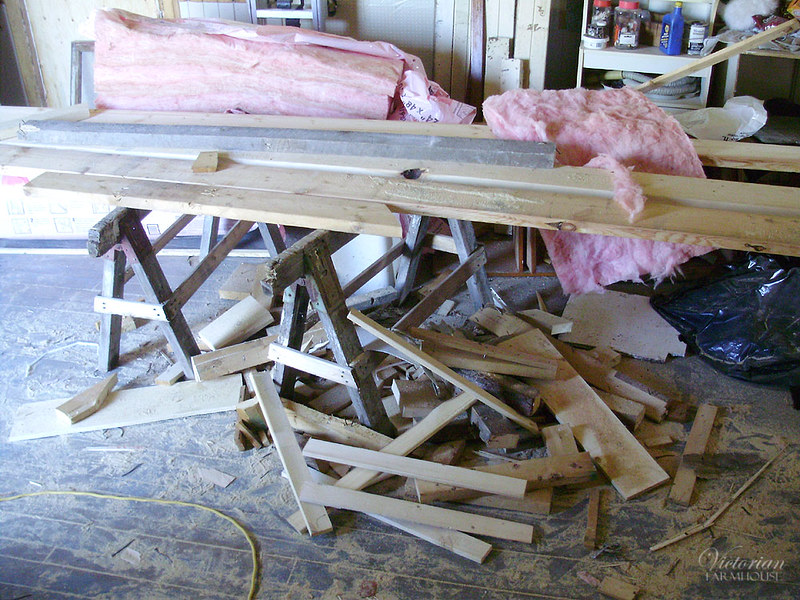
Before the new floor went in, we discovered a sort of trap door in the concrete floor of the laundry room (room 2). As it turns out, that entire side is basically a hollow concrete cube. It had no access hole other than the trap door (which I believe was nailed or glued shut), and it had nothing in it except a hole in the floor in one corner. It looked really creepy like a dungeon room. I wish I had taken photos, but I didn't think of it, and before I knew it, it was too late. New 2x6 floor beams were installed on the room 1 side, and plywood was installed across both rooms.
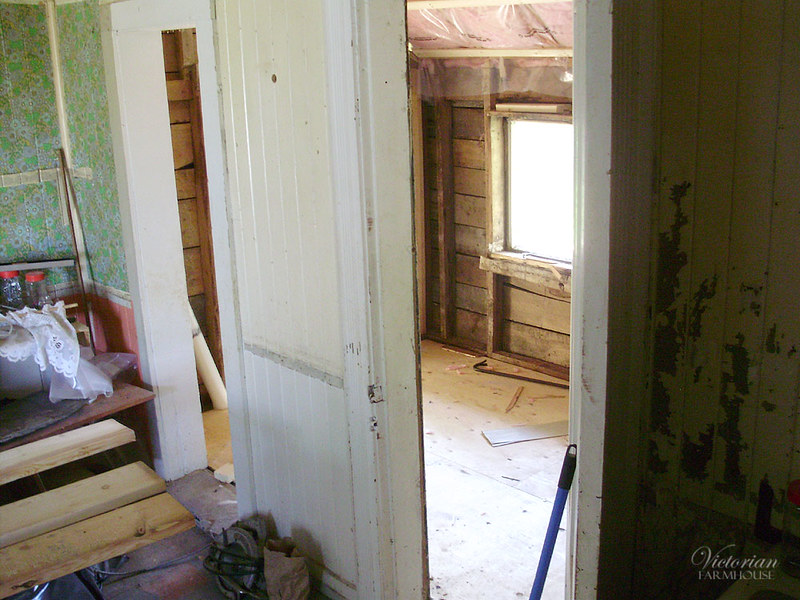
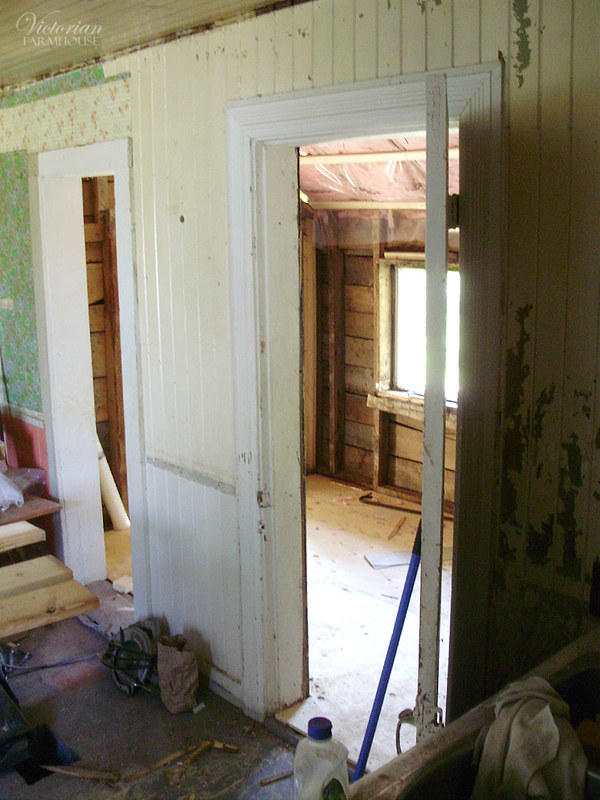
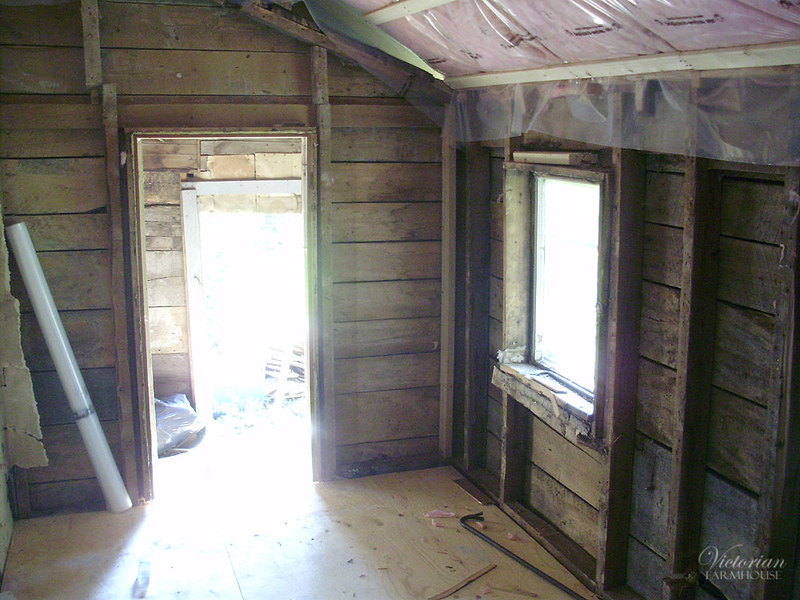
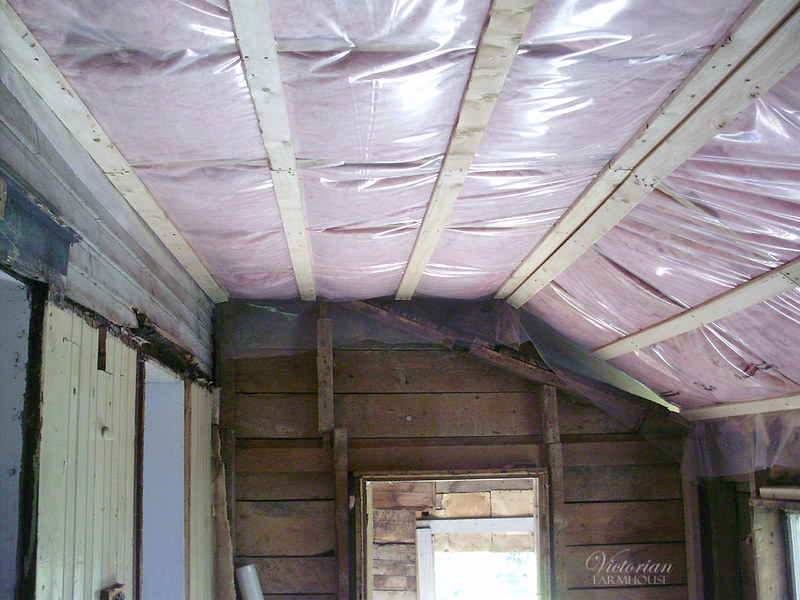
Pierre was happy to see some progress.
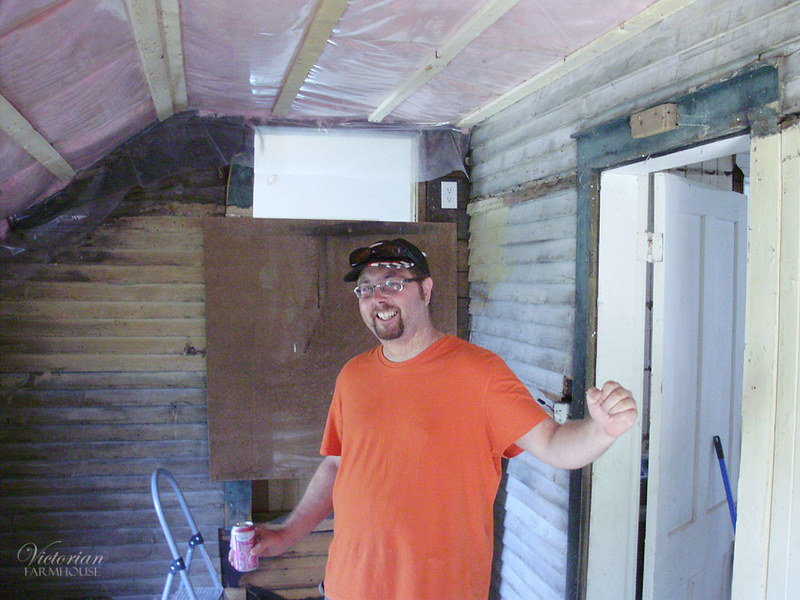
Drywall, plumbing, and electrical. Unfortunately, some of the plumbing is not exactly where they wanted it, and the plugs are in REALLY STUPID locations, like RIGHT next to the window, even though the window casings will be almost 5" wide.
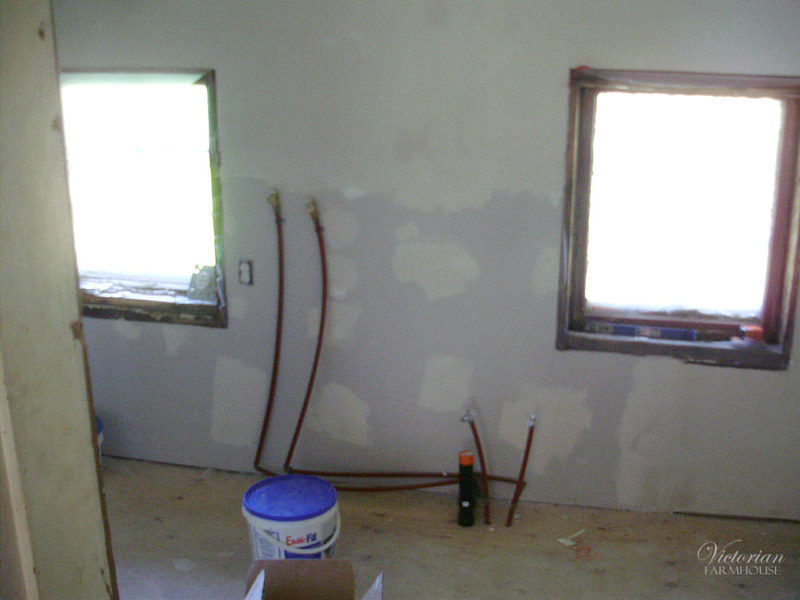
Not sure why the water intake for the toilet is coming out of the floor, instead of the wall (laziness).
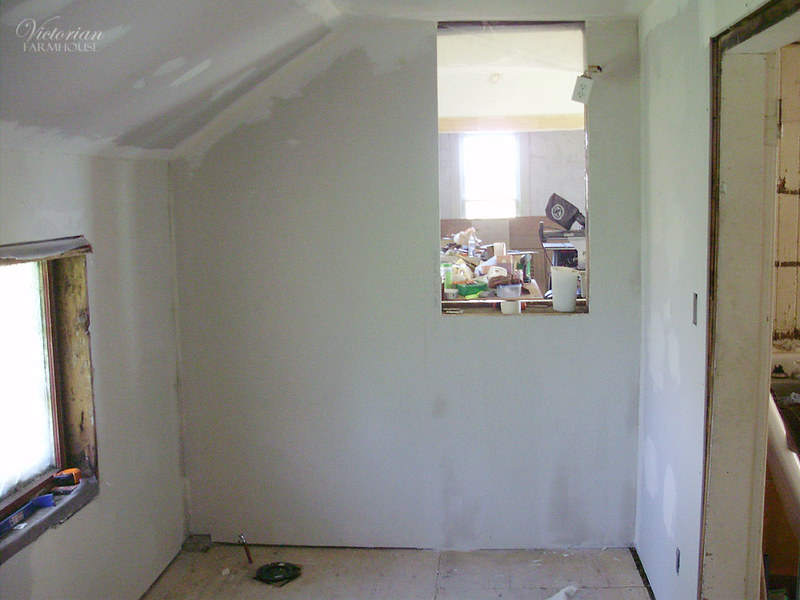
This gives you a much better idea of how short that door really is.
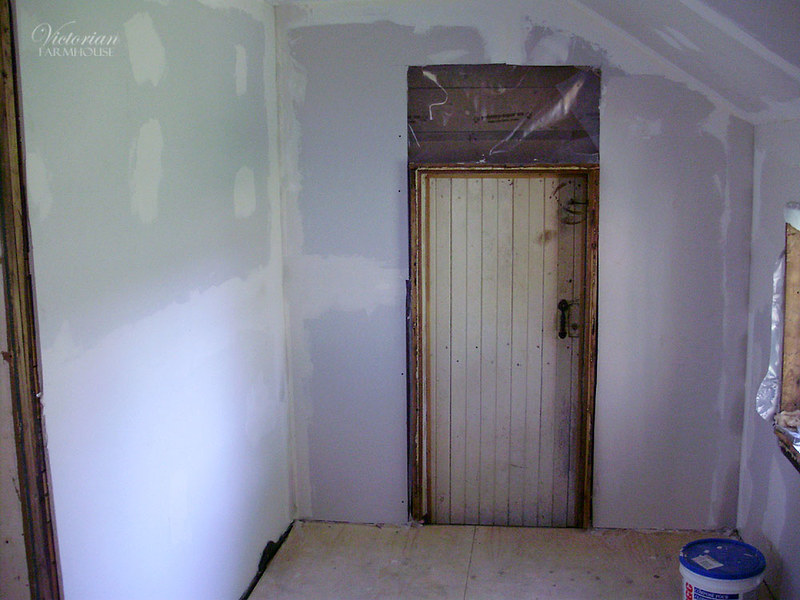
That's as far as things progressed for that room for now.

