Exterior screen door. This was mentioned a while back, and I hadn't posted about it. The new door is about 2" shorter than the antique door, so the top of the door had a filler board installed to make things work. We still need to finish-up the mouldings and flashing around the door, but for now it will protect the old door from water and snow.
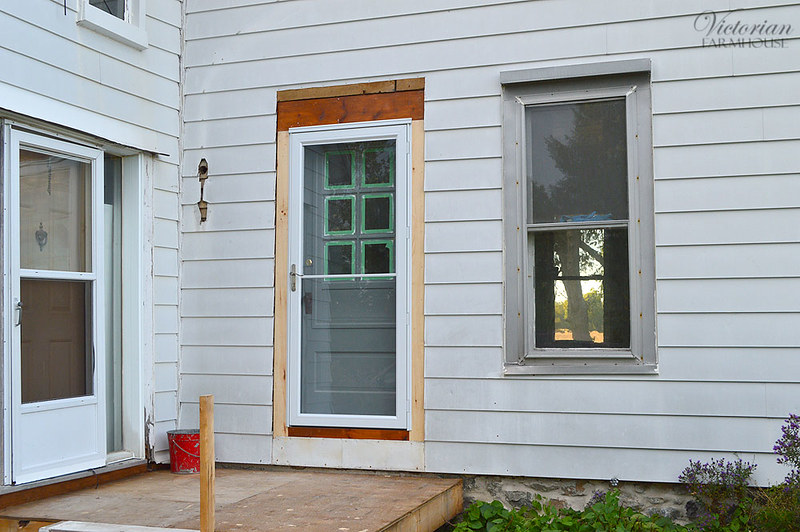
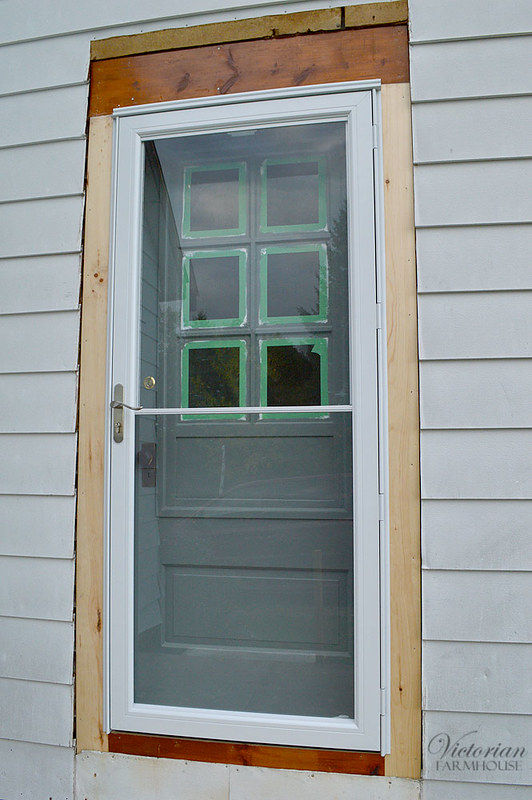
The next little problem was fixing the shower surround. In typical fashion, while we were gone, someone decided to install this for us. While I'm sure they meant well, they did a very poor job of it, and some of the joints were not glued in place properly, with impossible-to-fill 1/2" gaps. In addition, the panels were not cut properly so the entire top was staggered like steps.
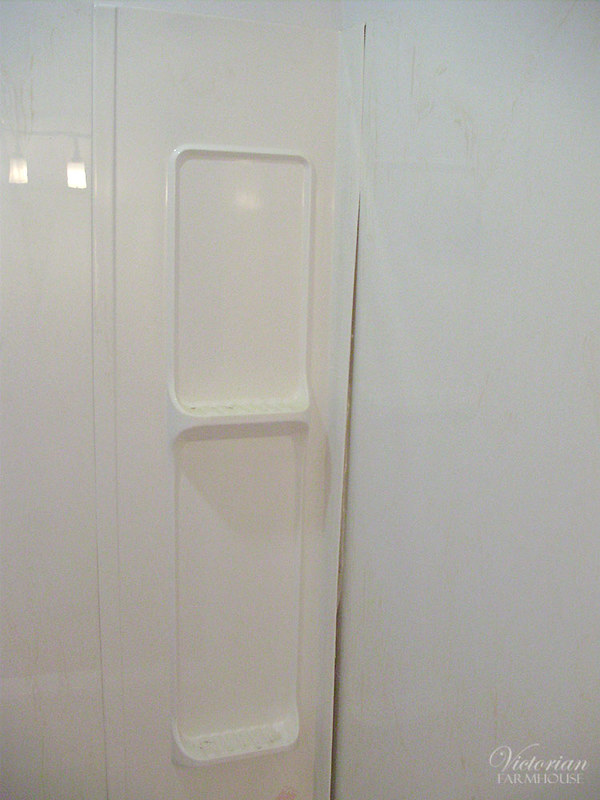
Adhesive smeared on the painted wall.
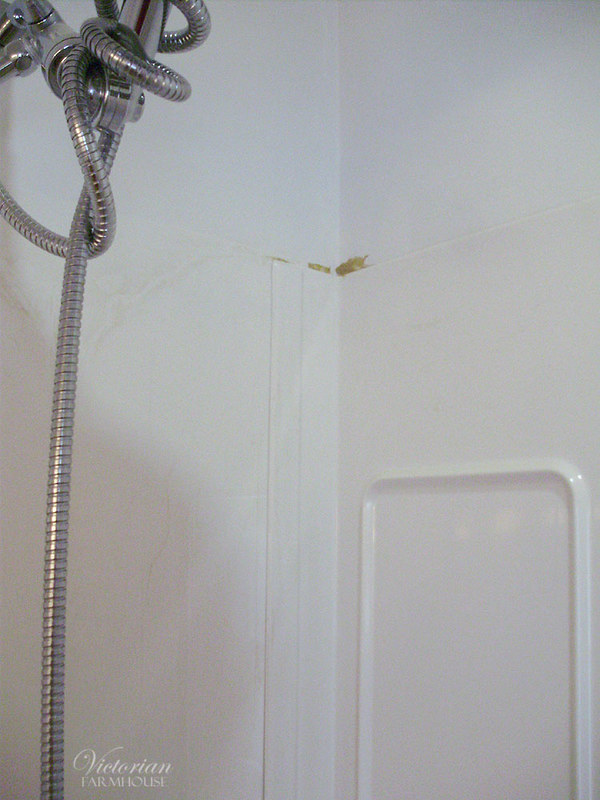
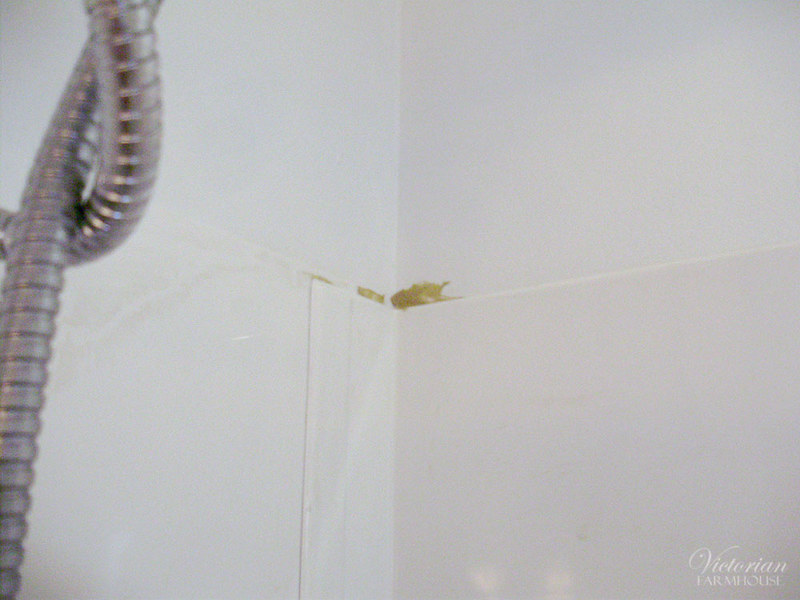
They had started some of the silicone, which looked pretty bad, too.
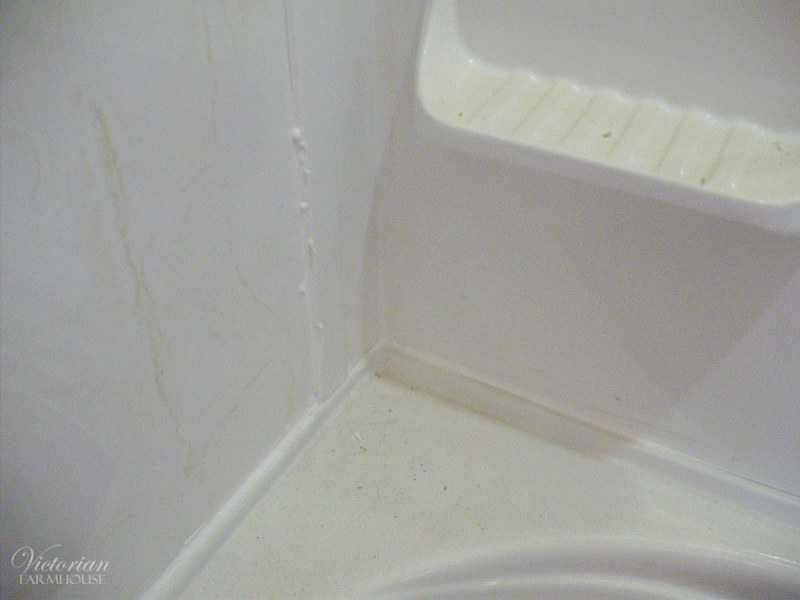
Not exactly elegant, but at least this doesn't show.
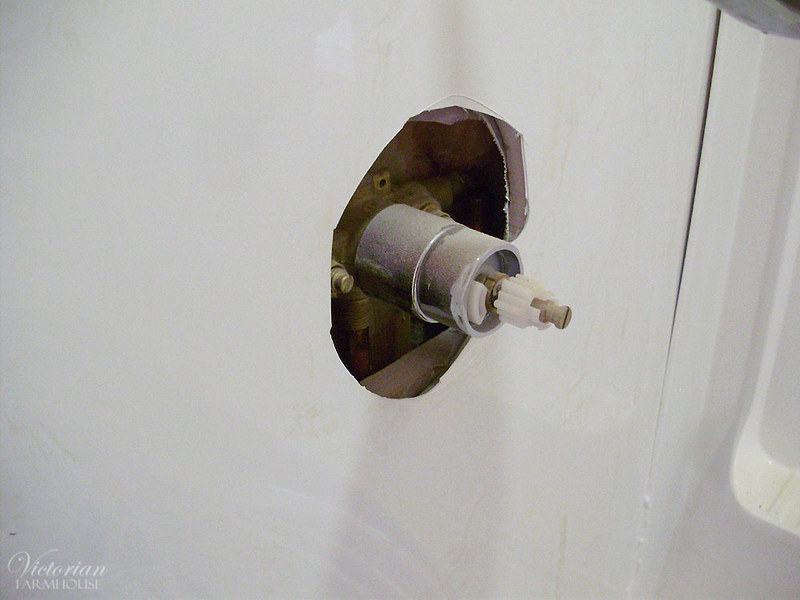
I had to completely pull-off the right side corner piece and scrape off the adhesive.
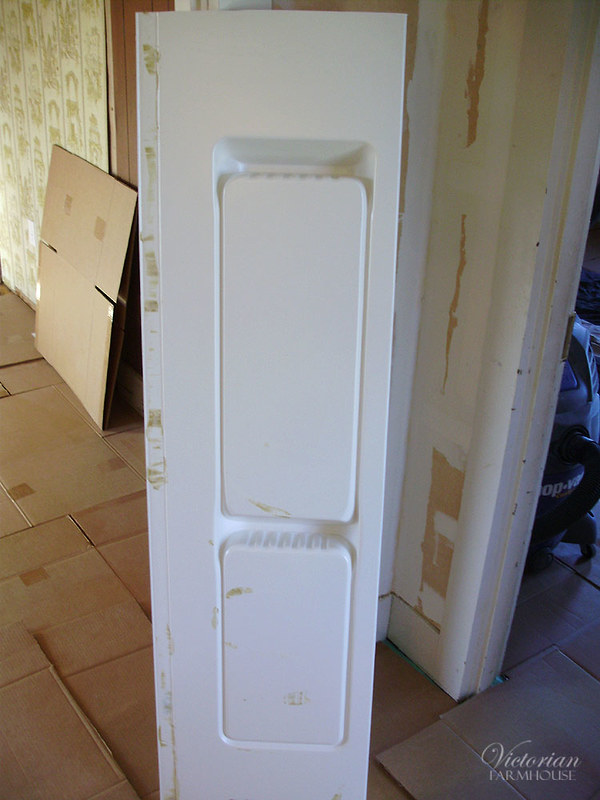
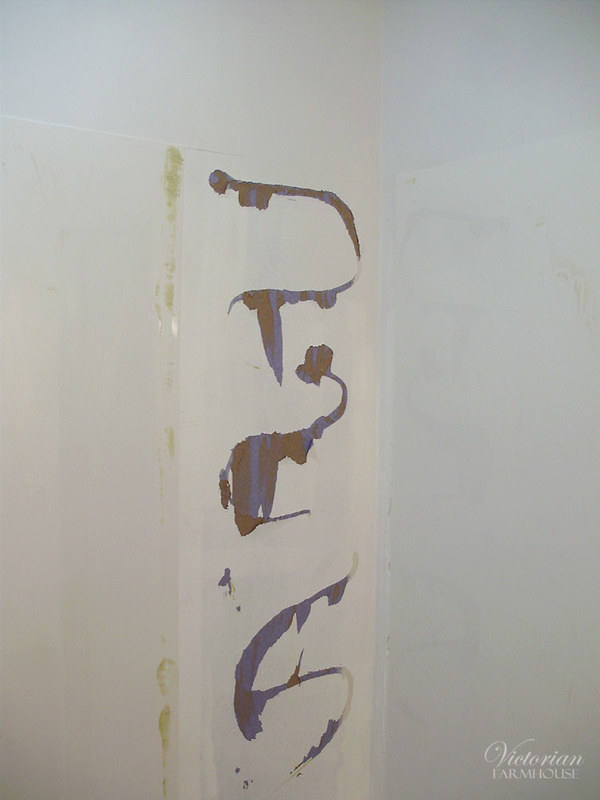
With the panel removed, Pierre and I were able to use a heat gun to soften the corner joint and open it up slightly. This made the entire section fit into the corner much better. We then reinstalled it. The tops of the panels were then trimmed slightly to make them look square and level. This was a lot of work that could have been avoided.
Lastly the glue was scraped and the drywall got patched.
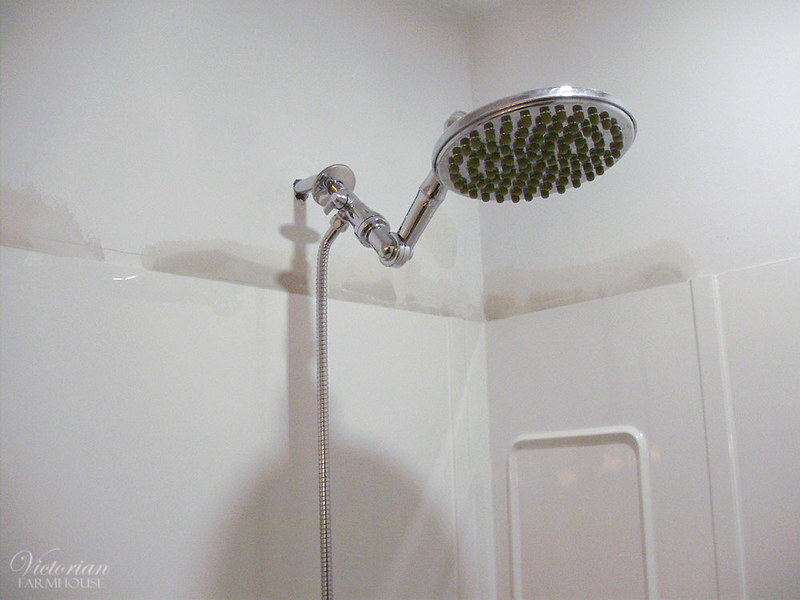
Another project was installing the vanity. This was supposed to be a quick and easy job, but it took most of a day. I worked on this largely by myself.
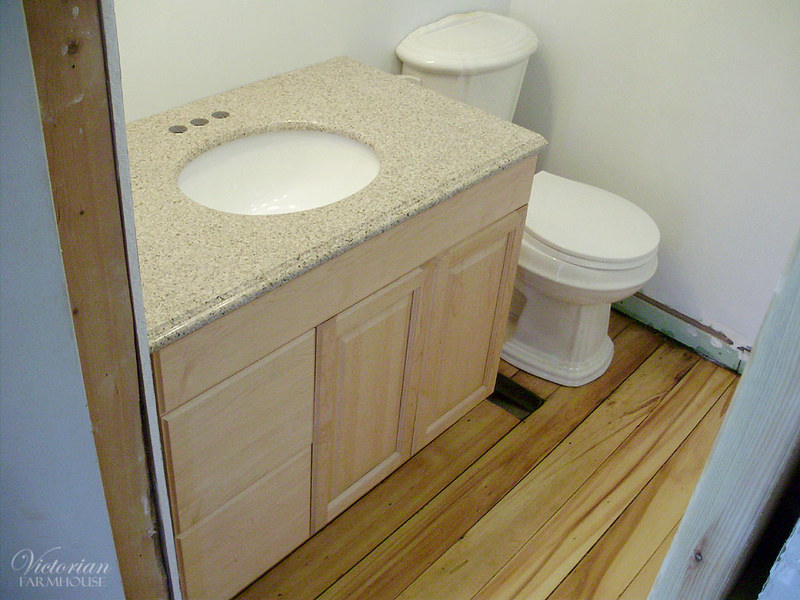
Originally the drawers were on the left (like in the photo above), but later, I decided that they really should be on the right, so as to avoid any possible clearance issues with the door. Parts of the vanity had also been installed upside down, so that the door hinges didn't line up properly. I basically had to take it apart twice. I also had to take one of the doors home and trim it down because they were nearly touching in the centre (and they could not be adjusted farther apart).
We also have a small issue with the short wall being crooked. Pierre wants to try to get another piece of granite backsplash to cover this (which would look great). The vanity only came with a back piece of backsplash. The door moulding will hide the worst of it near the bottom of the photo. Normally if you had granite installed, or if you had a particle board counter, you could just cut it to fit, but this is a pre-cut granite slab, and there's only barely 1/4" overhang on the other side (toilet side) so it's not wide enough to trim down.
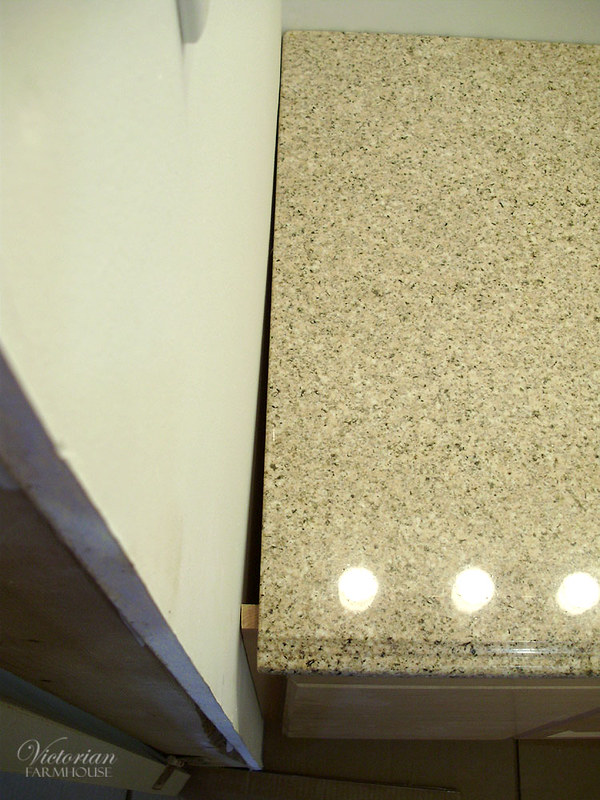
Here's a photo of the floor repair in the spare bedroom. This originally had a large circular hole for the wood stove pipe.
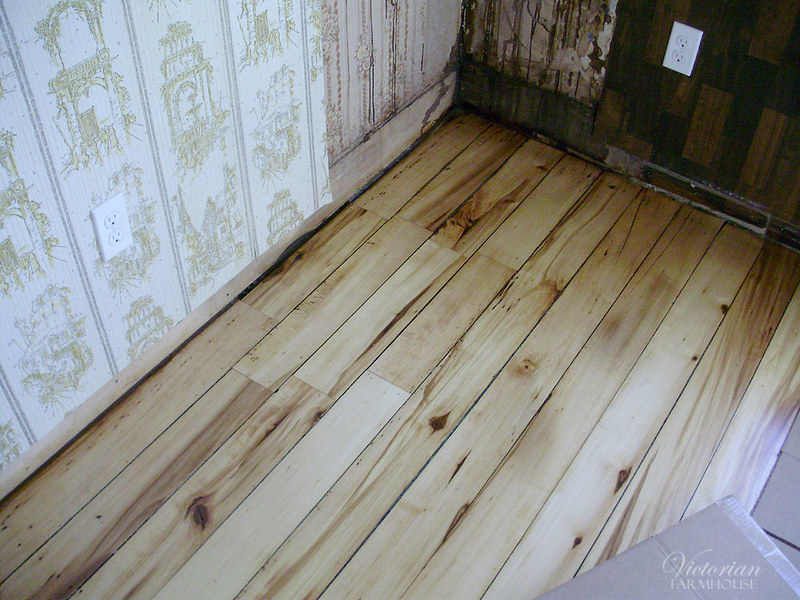
Here's the salvaged door now painted the same grey trim colour. This was a quick one day project that Pierre did while I worked on other things. We actually took down the door and removed the hardware to paint it.
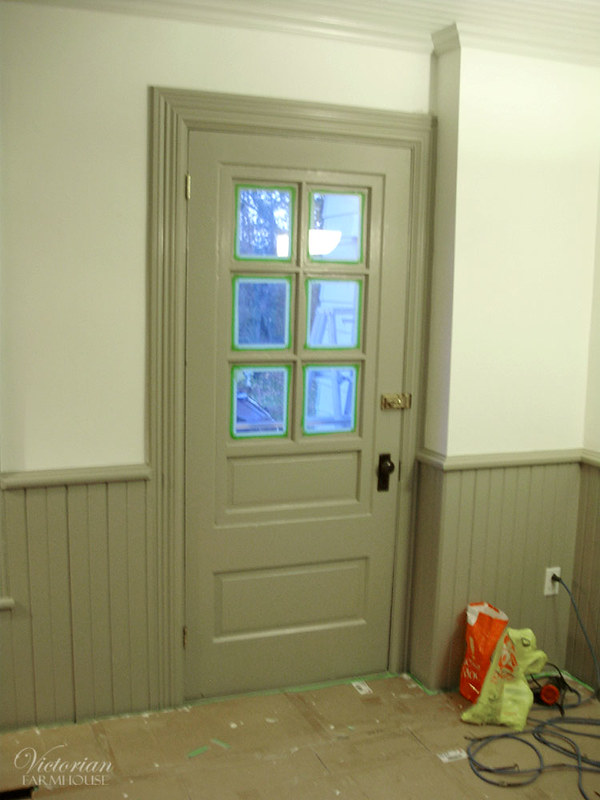
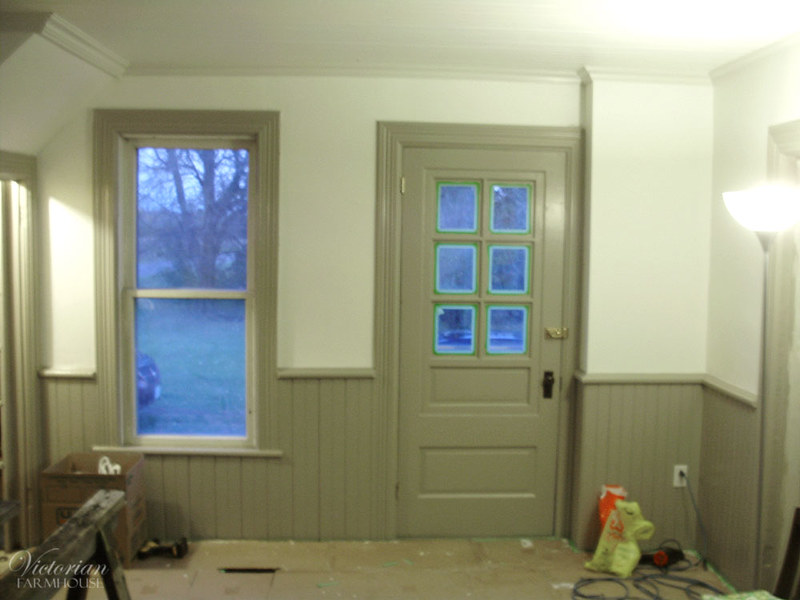
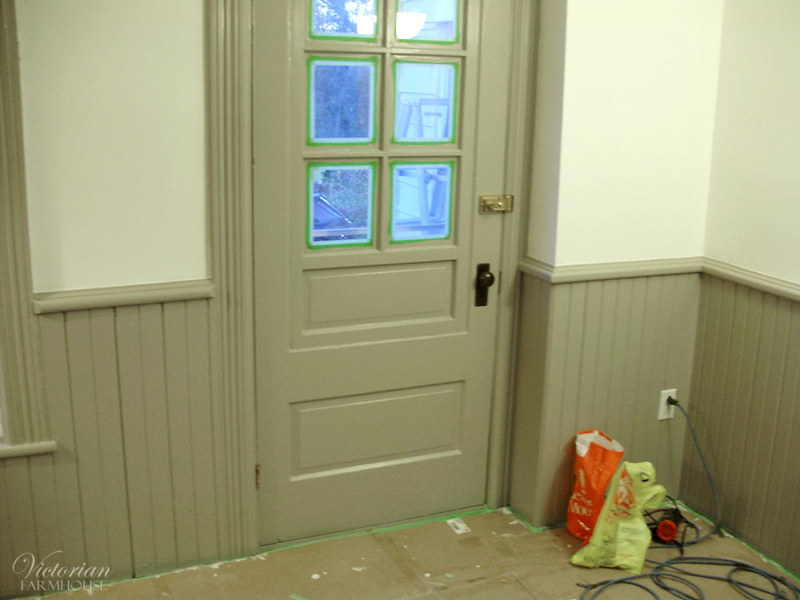
I was asked to fix some old hardware notches in the doorway into the main hallway. There used to be a door here, with door hardware like the doors upstairs. It makes no sense to ever put a door here again, so we wanted the holes covered up before painting. This is just a block of pine, chiseled and lightly glued in place, followed by Dap to fill the cracks.
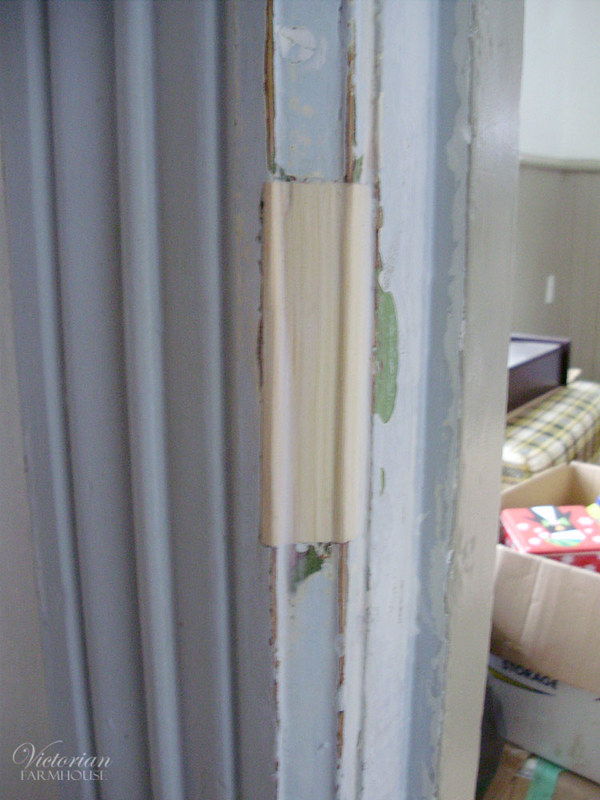
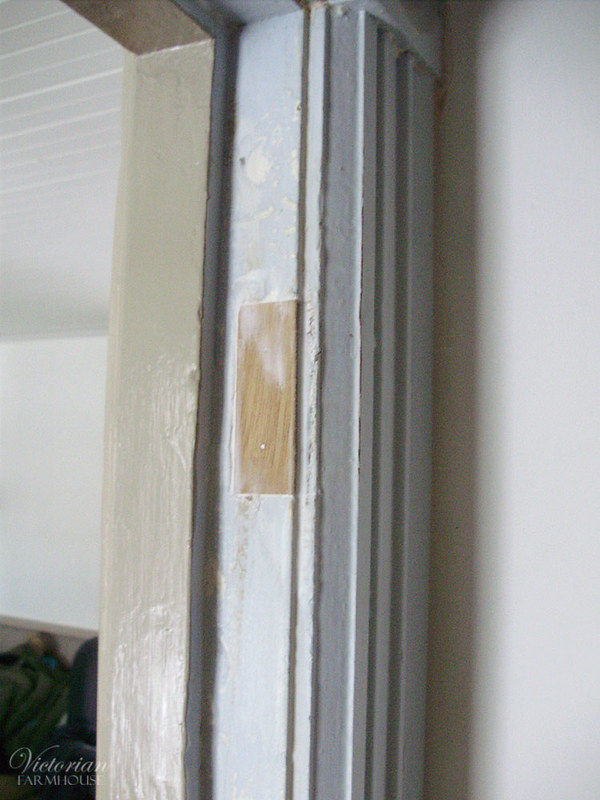
Mouldings in the upstairs hallway and bathroom.
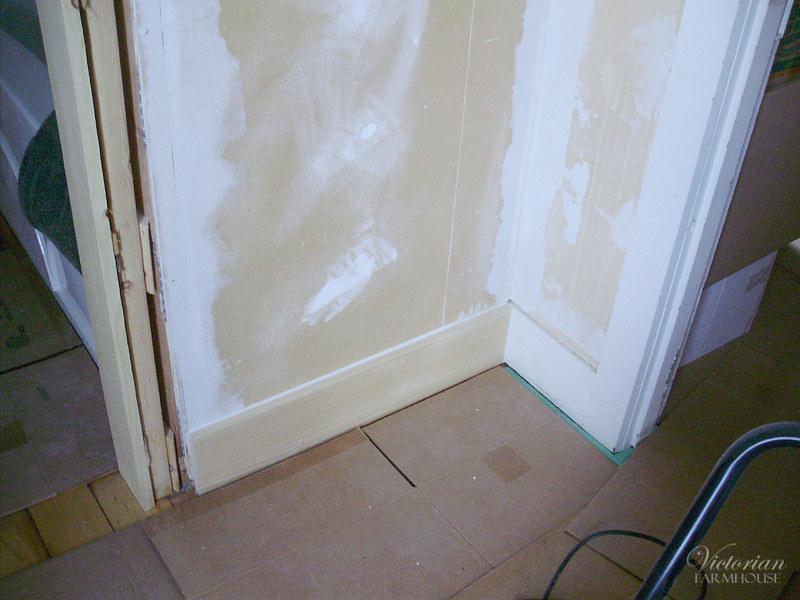
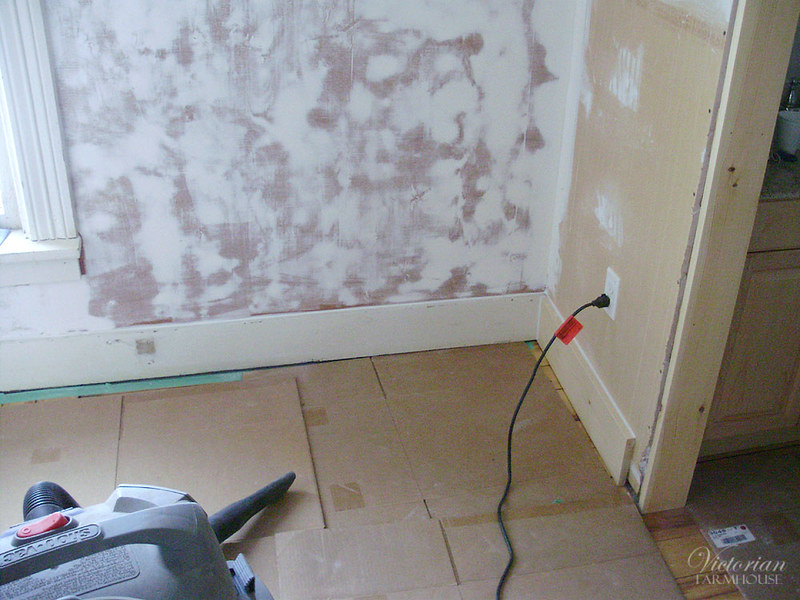
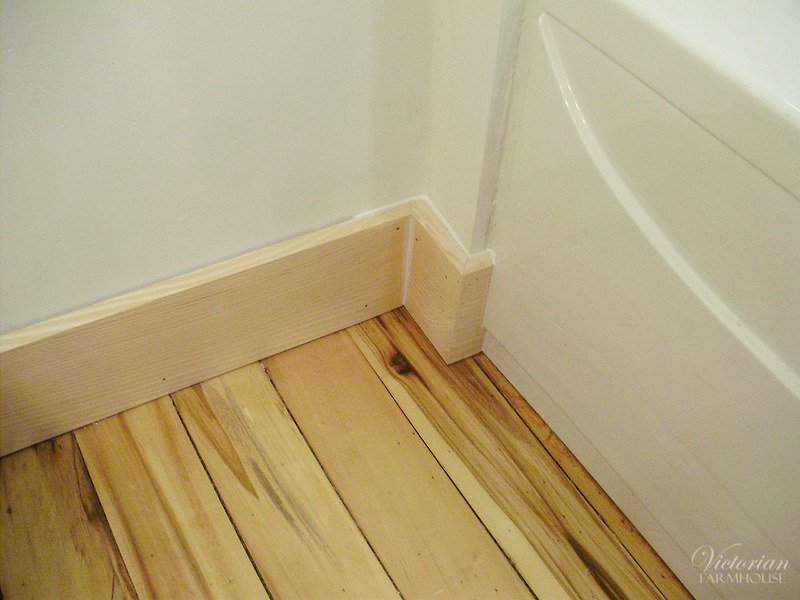
This corner was quite crooked, so I had to get a little creative (lots of Dap). I also had to partially cut the front edge of the moulding to fit the raised design on the front of the tub.
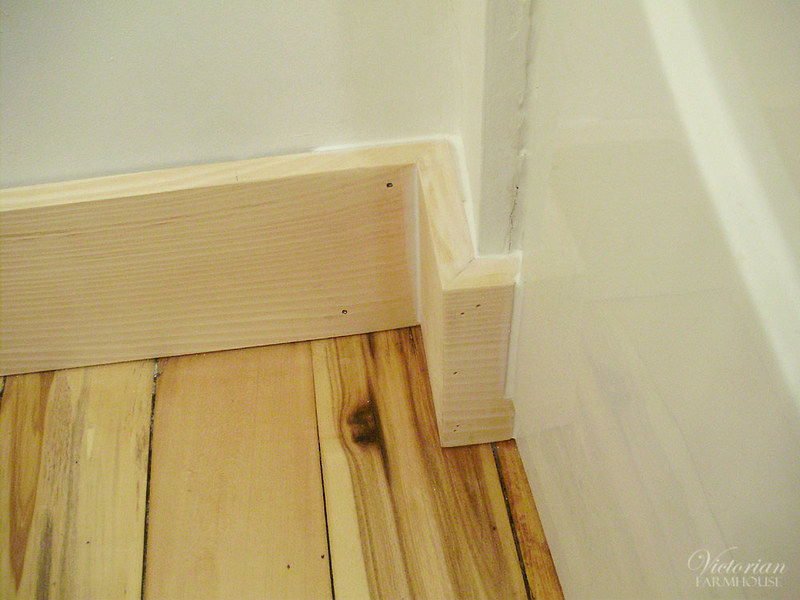
Here's the corner at the top of the stairs that was previously all broken up and covered with various bits of wood and mouldings.
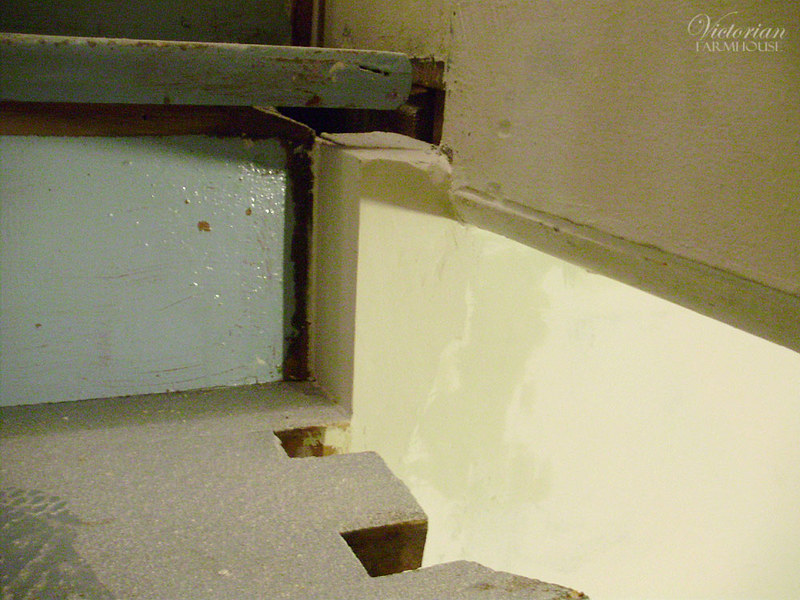
Some more plaster repairs in the stairwell wall.
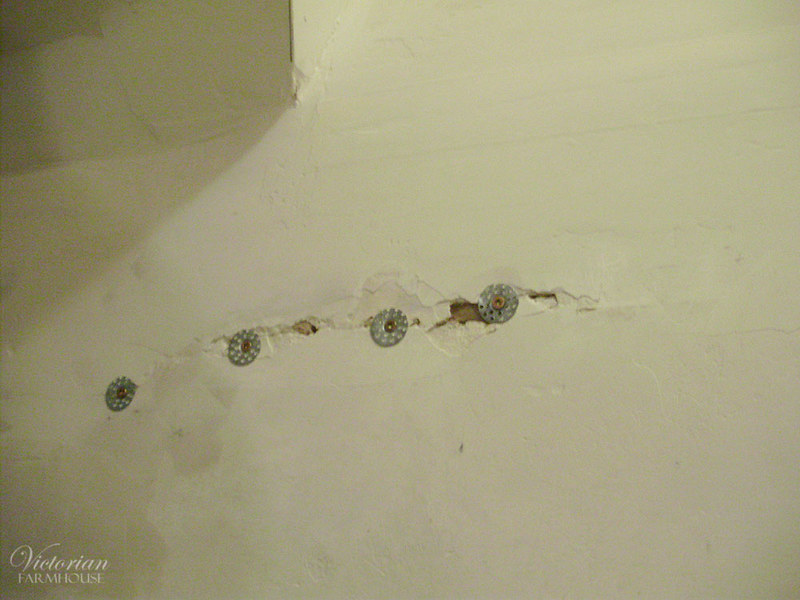
And yay! More drywall (upstairs hallway).
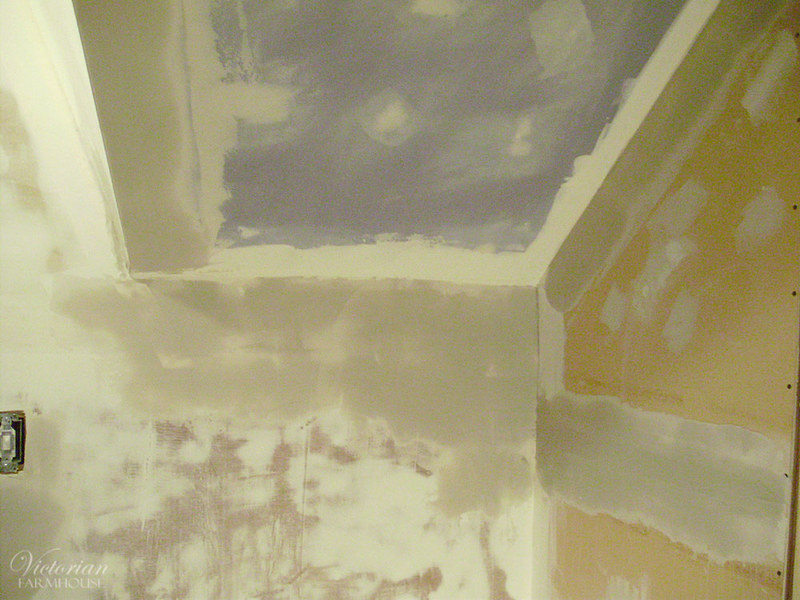

No comments:
Post a Comment