Pierre continued to demo the kitchen so that we could see the condition of the floor beams, the foundation and add insulation. We would also need access under the floor to redo the plumbing and fix some of the heating ducts. Pierre removed all the tongue-and-groove from the walls (carefully and he set them aside for reuse), and he removed all the solid hardwood flooring. He numbered everything so that it could be reinstalled the same. Those were also set aside.
Here's what the aftermath looked like.
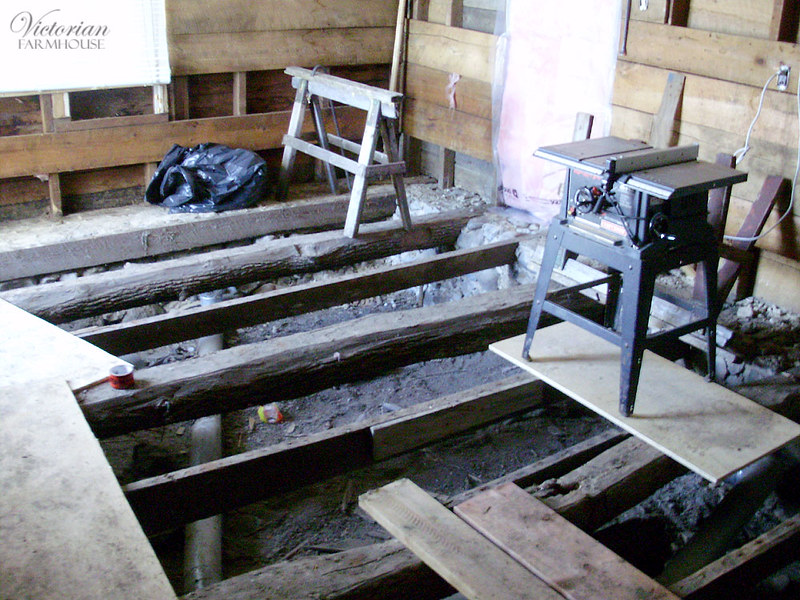
Most of the beams are in good shape, and it looks like some intermediate beams (the 2x4s) were added later. The foundation isn't very deep (as far as we can tell), and it may not have been dug deep enough to keep it stable. This might be the reason why one corner has dropped down about 6 inches.
One of the beams is rotted right in the centre (lower part of this photo). I have no idea how the beam could have rotted in the centre of the room, but this was then propped-up with random boards and log pieces.
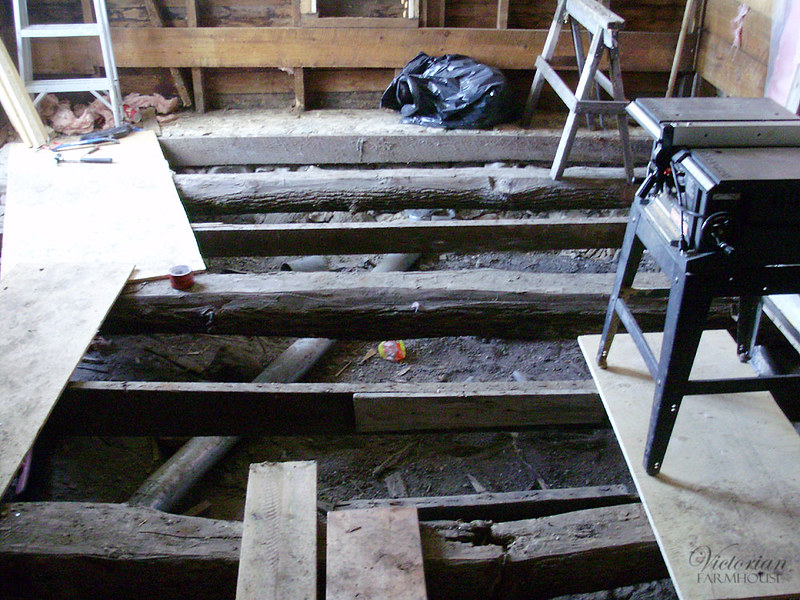
The entire construction of this addition is a complete puzzle. It looks as though the foundation supports part of the barn addition (built later ???) but it's not clear what was built first, and what was added onto.
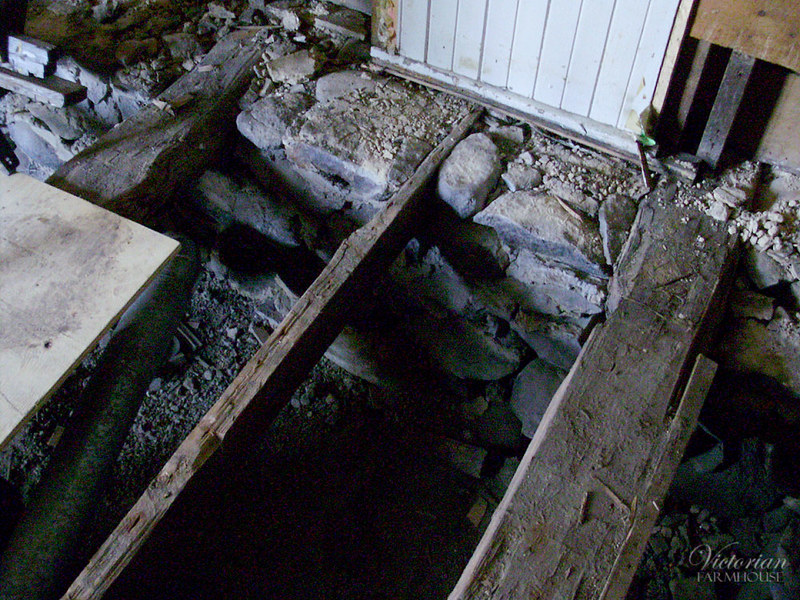
There were a few old items tossed under the floor. Old shoes and a rusty old pan.
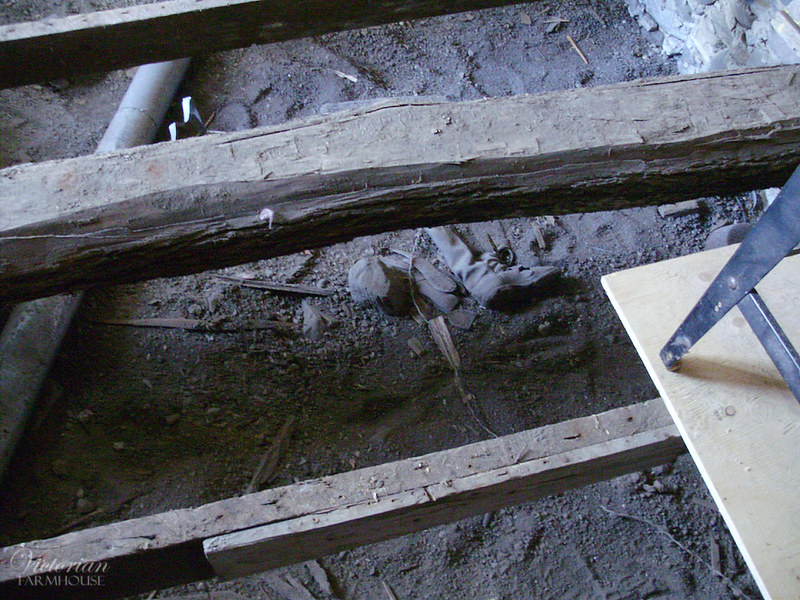
This seems to be the same type of construction as the main house, but built on a slightly crappier foundation.
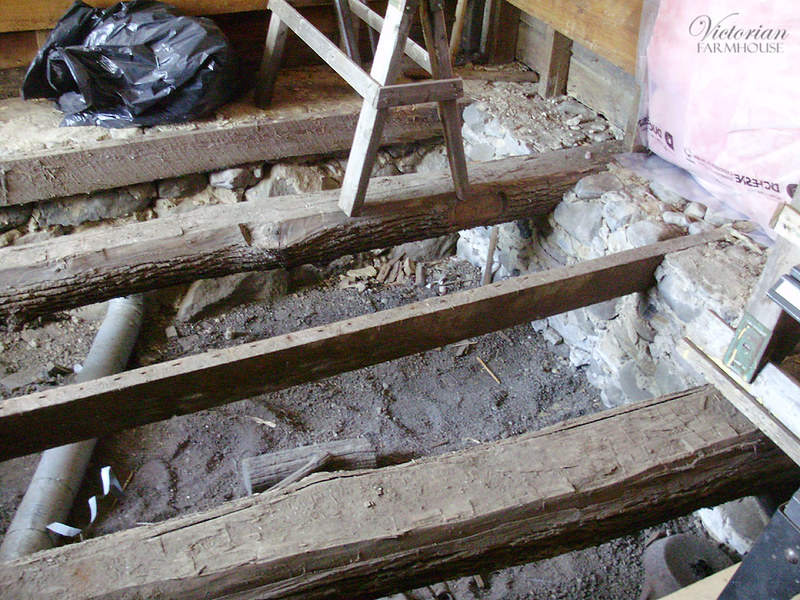
Here's the propped-up beam in the centre.
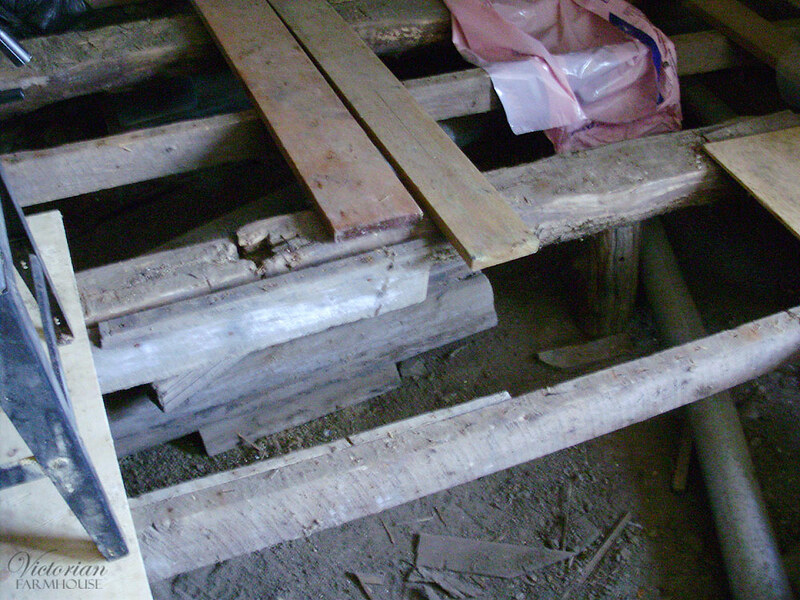
You can see the outer squared log, which is "hugged" on two sides by the stone (same as the main farmhouse).
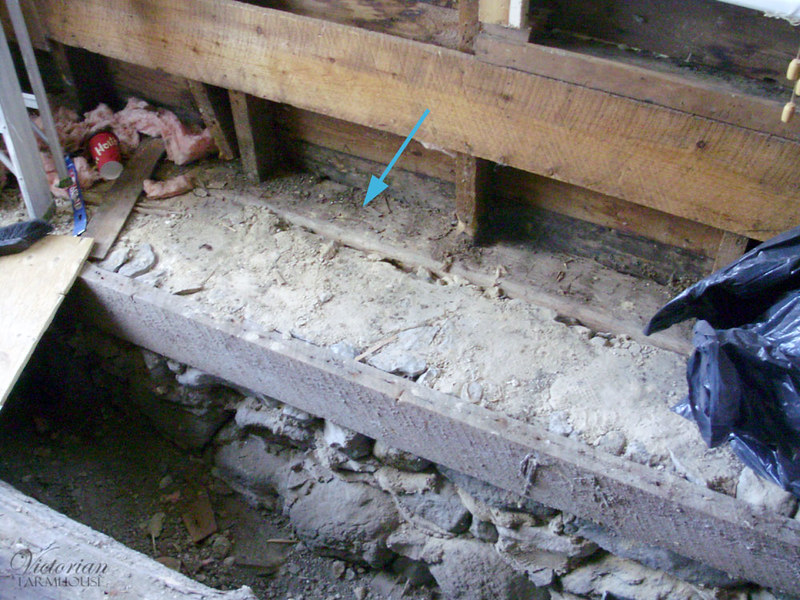
This is the back wall, which has the barn construction (completely different as the side/driveway wall above). The barn construction has the diagonal braces, and a low-ish horizontal beam that spans the building. This beam (arrow above) is pegged to the outer walls, and it keeps the roof from collapsing downwards. It can't be removed, but it could potentially be relocated higher. As it is now, it's the reason why the two doors on this wall (both had been closed-up) are so low. All the other wood on this wall isn't load bearing or structural. It's basically a giant H with the roof beams siting on top.
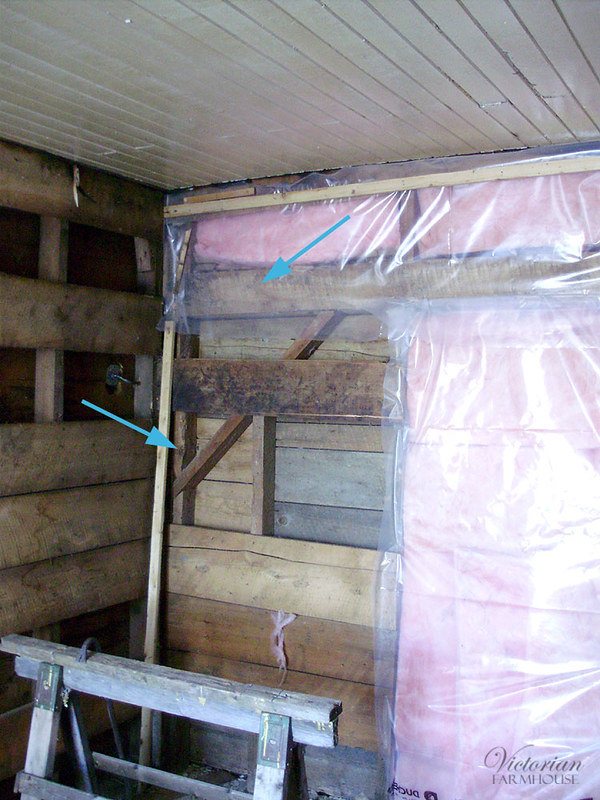
Here's the other corner against the laundry room. You can see the corner beam of the barn and the diagonal brace, as well as the horizontal beam. It's almost as if the barn was about a dozen feet away from the house, and they just filled-in the space between the two buildings for this addition.
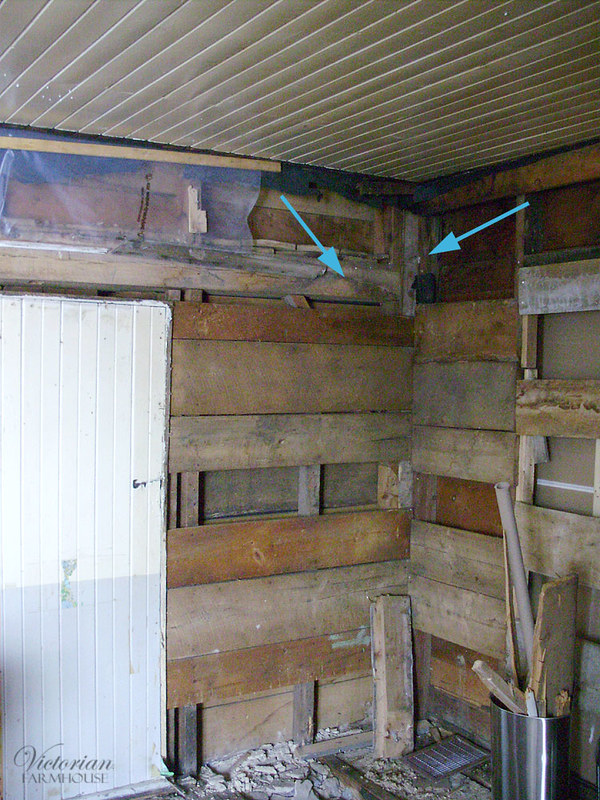
Laundry room wall, and doors. Santa door leads into the living room.
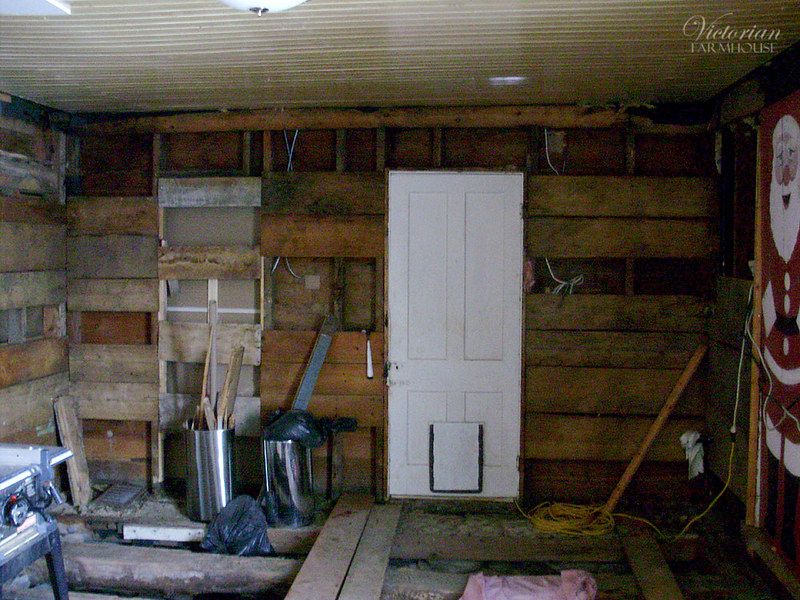
This hand painted Santa decoration on plywood was made into a temporary door for the living room.
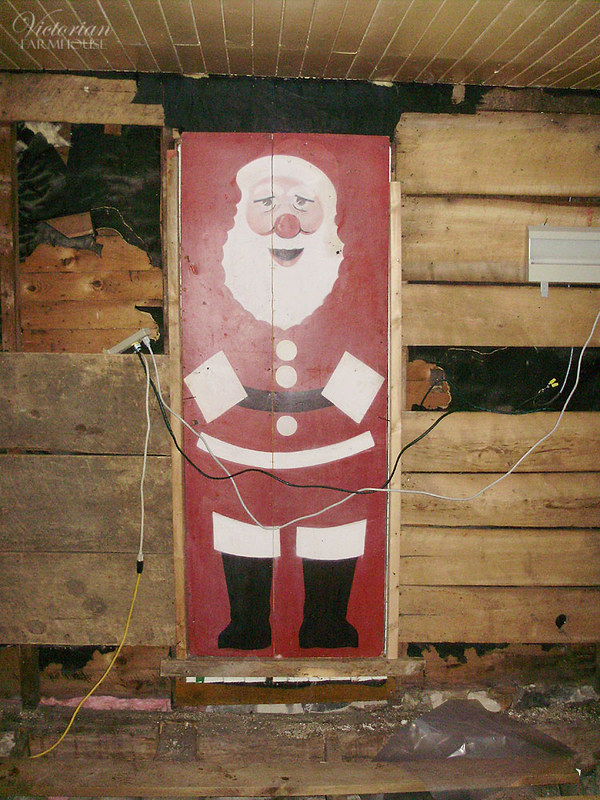
So yeah. Now we were looking for fixes and solutions. Right now we have one low corner and wall (a good 6 inches or so), a possibly unstable stone foundation (we don't know if it's just the two feet sitting on the ground, or if it was dug deeper below the frost line), and then the barn. Angie has mentioned that she would like to eventually (or potentially) demo the barn later, so if we rebuild this room, the back wall would need to be detached from the barn.
If we just level the floor, the ceiling will then slope by 6" towards one side, and the kitchen cabinets will look awful.
Angie and Pierre are strongly considering demolishing the entire thing (the whole addition, barn, and newly renovated laundry room/bath and starting over completely. New foundation, new framing, plumbing, wiring, etc. This was kind of my suggestion from the very start, because I could see some of these problems ahead of time. One of the biggest issues for Angie is that she wants easy access to the loft above for another bedroom (without having to go all the way around, or from the exterior stairs at the back. With the current layout, it's not really possible. The easiest way to get what she wants would be to have the addition not be offset from the farmhouse, and turn the window upstairs in the spare bedroom into a door to the upstairs of the addition. The spare room could then be a sitting room or hallway room between the old and new parts of the house. They'd also be able to have their laundry room upstairs with this new addition , as well as extra bedrooms, etc.
But there's also a budget issue. For now all of the renovations dealing with the addition are at a standstill. I helped install a laundry room sink and some cabinets into the laundry room so that they could have a temporary kitchen in there. Angie and Pierre are currently living in the house.
I just recently finished the new reproduction (simple) mouldings for the bathroom door, so that will probably be the next post.

Definitely some vernacular structural work there. It really is an interesting puzzle as to how and when those various additions were built. Do the foundations give any more clues if they were separate structures that were joined with an addition between? That seems like a logical explanation for such a crude structure being joined to the house.
ReplyDeleteThe barn portion is in the dirt (no foundation) and it has sunk very unevenly into the ground. I think the most likely scenario is that the stone foundation for the kitchen addition was added between the two buildings, and the "outer wall" on the barn side was built after (or filled-in after) which is why it seems to be on the foundation wall. It's possible that the two corner posts are not on the stone at all. It's too hard to tell anything beyond that. We know that the barn roof and framing doesn't match what's built in the addition. The roofs have been spliced together, but the barn has log roof trusses, and the addition has 2x4 trusses.
Delete