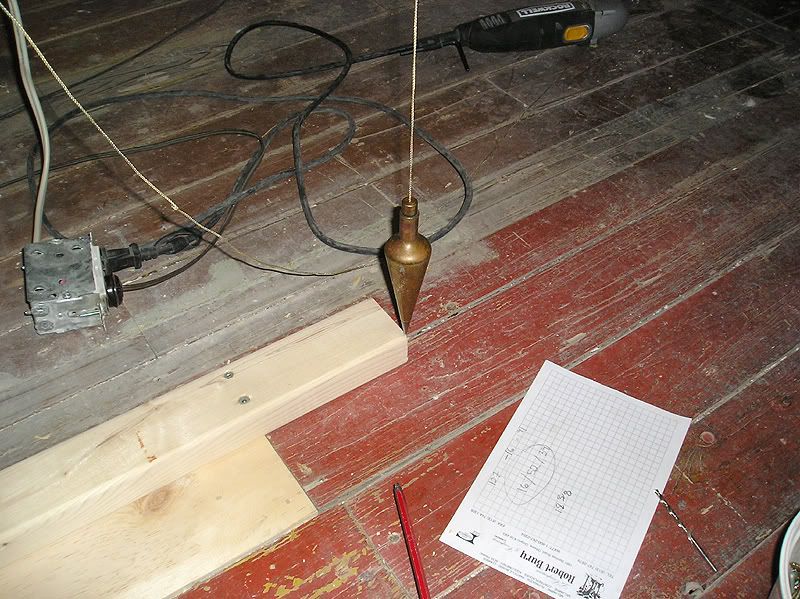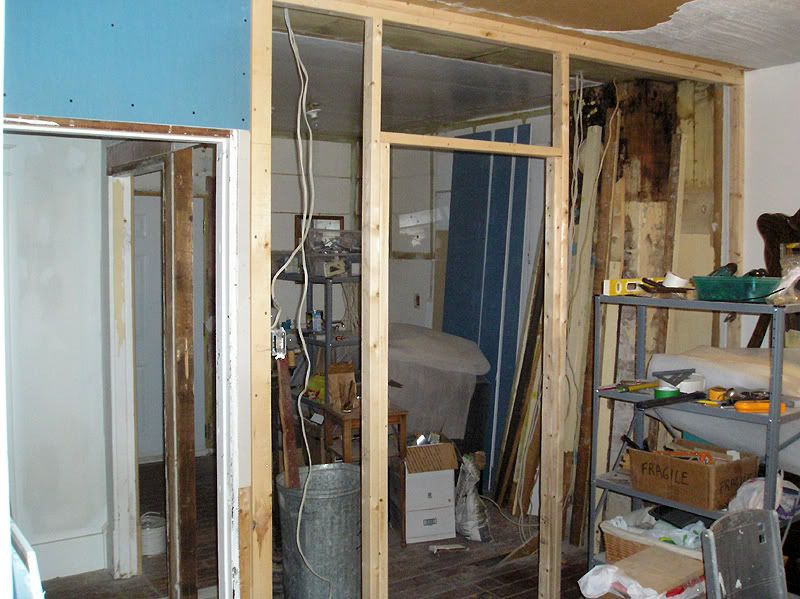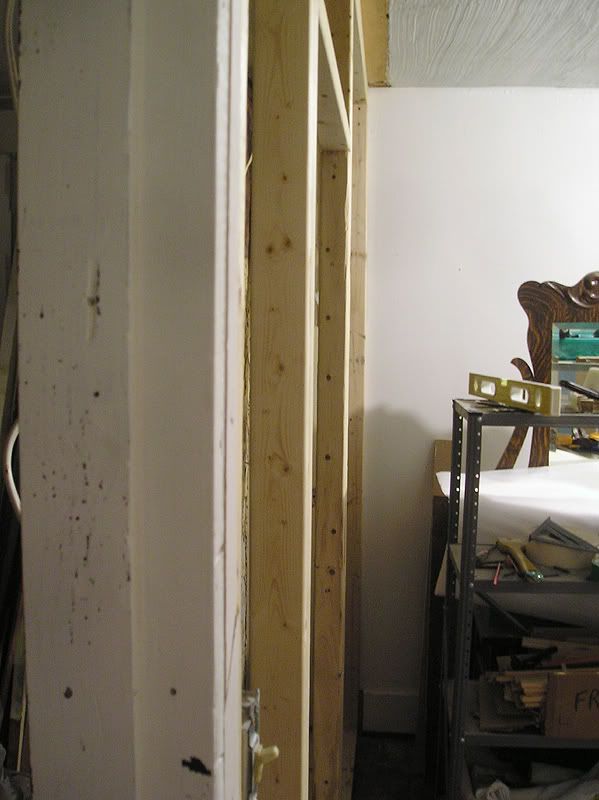The first pieces to go up were the 2x3s along the ceiling. To line up the floor pieces, I decided to use a good old fashioned plumb bob. I happen to have one that I picked up at a yard sale a few years ago (never actually thinking I'd ever need to use it), and it worked great!

I just tacked a nail on the edge of the upper 2x3 and hung the bob. I did this to line up both pieces.
For the wall pieces, I started by framing out the door where I wanted it. I found that there was a pretty decent sag in the ceiling, so I actually cut the studs to the same length as the outside wall measurement, and then hammered/forced them in place (thus shifting/leveling the ceiling).

The rest of the studs will be set up in a continuous pattern (ignoring the location of the door frame), so I need to figure out the best place to start them (from the door vs the outside wall).
This isn't the best shot, but you can kinda see how nice and straight the wall is (so far).


No comments:
Post a Comment