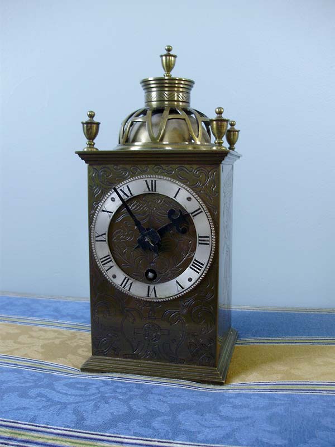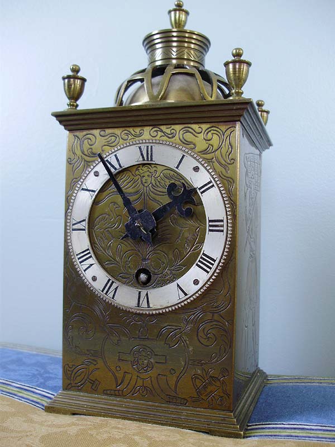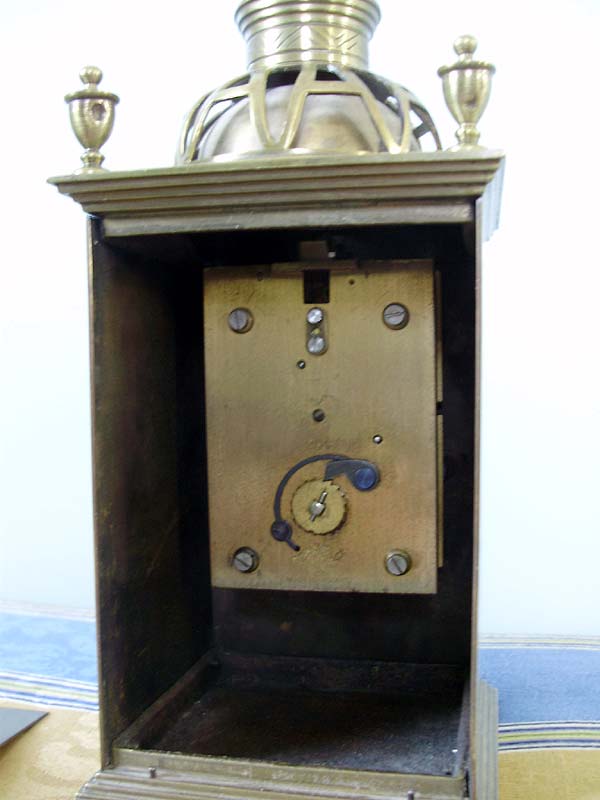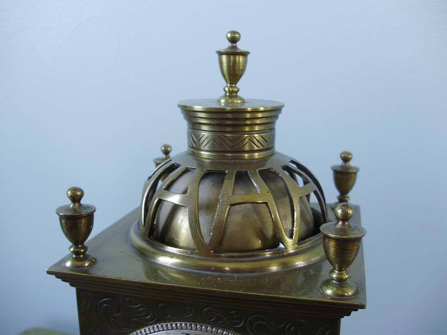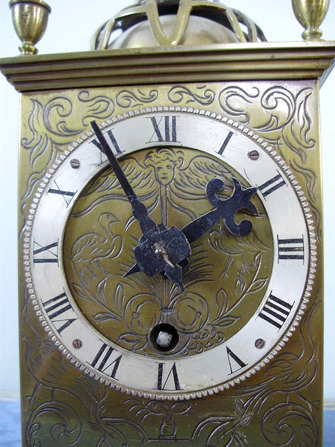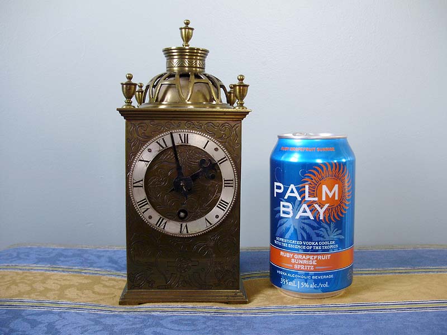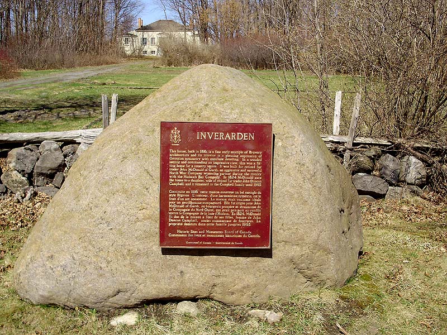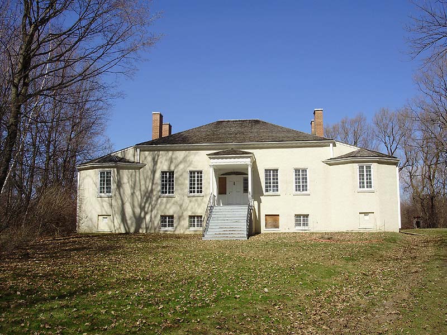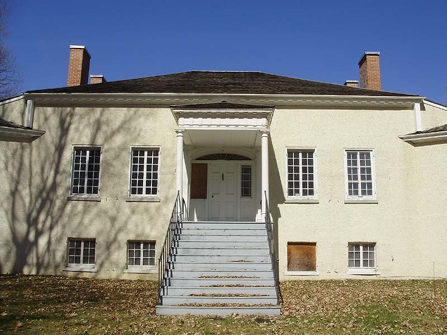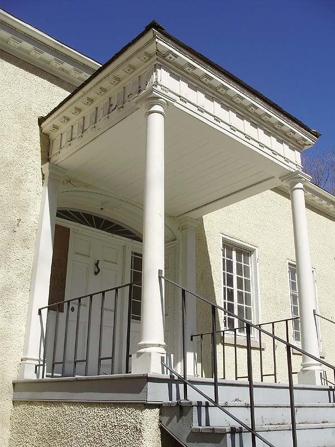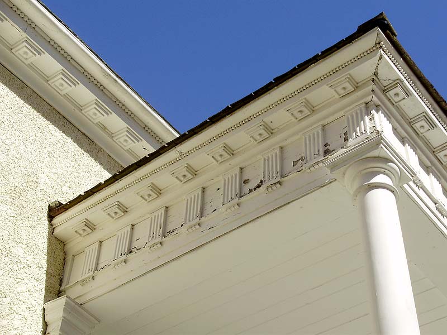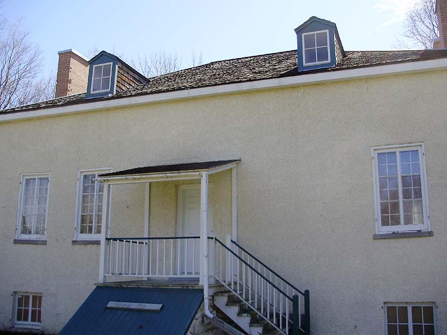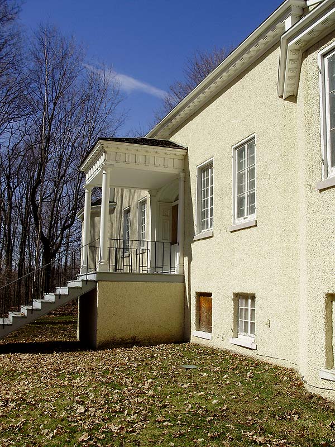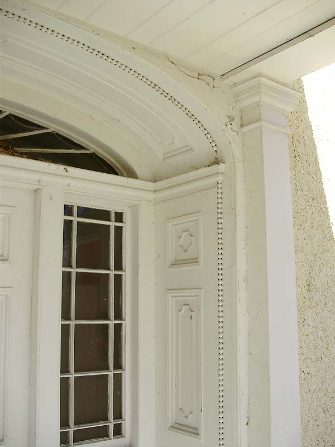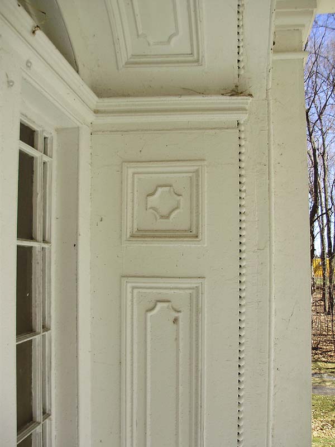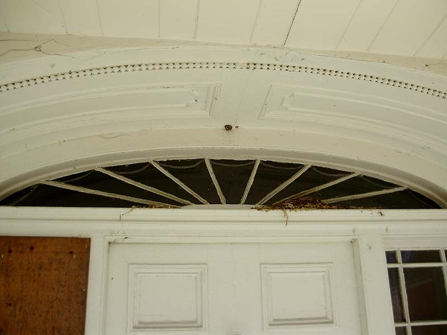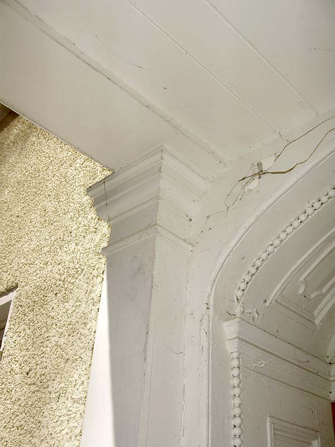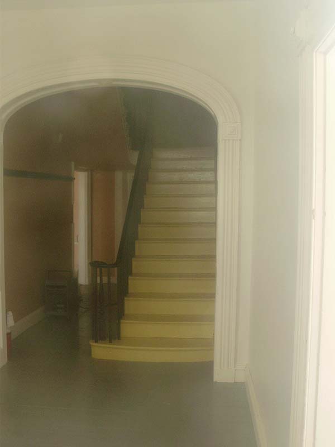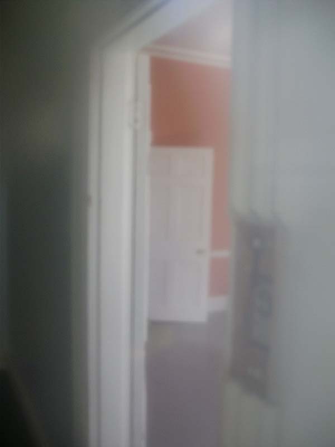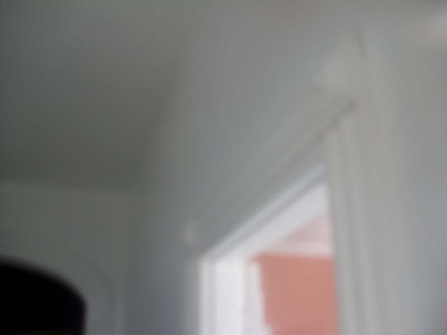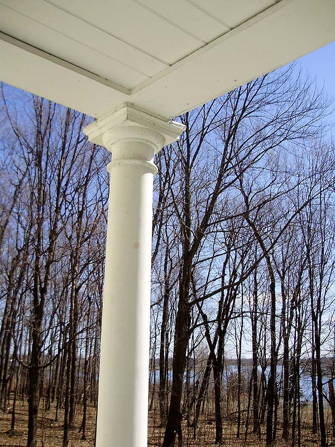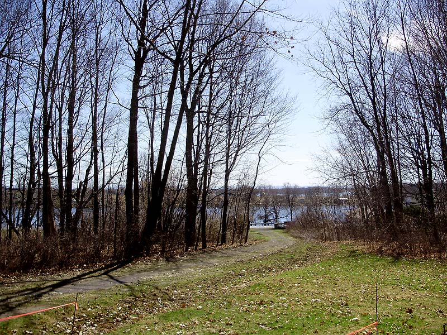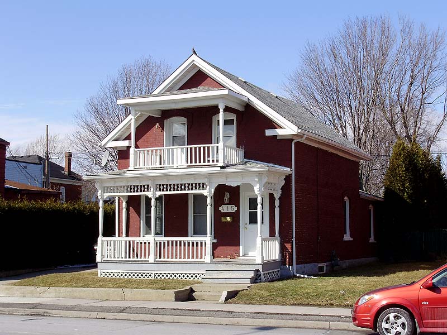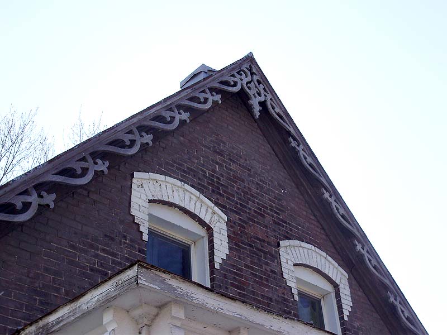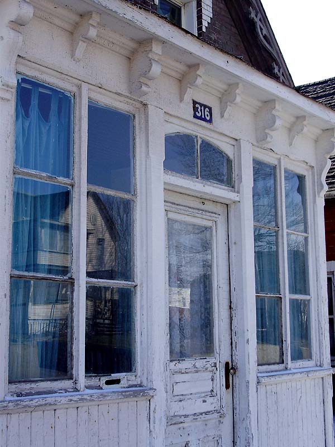Alright, I've been absent from my blog for far too long. Not that much has been done on the house (unfortunately), but I've been busy for the past 2 weekends helping my friends with their bathroom.
The last major projects I worked on, were the demolition of the built-in in the Office (see below), and installing the casings on the dining room side of the arch on the first floor (not 100% done yet).
Here's the Office built-in demo. Now, some of you might be wondering why I'd take out this built-in, since it's in pretty nice shape, and it's decently old. There are several reasons, but mainly: I don't like that it doesn't match, it's shallow, and it could be much larger.
I want the Office to have a sort of library feel to it (and I plan to add either freestanding or built-in bookcases). I want the new built-in to blend-in like the one upstairs, with the same mouldings as the doors and windows. I also want this one to have glass doors on it, and to be the full size of the original window.
So yeah, here we go. This is how it looked when I started:
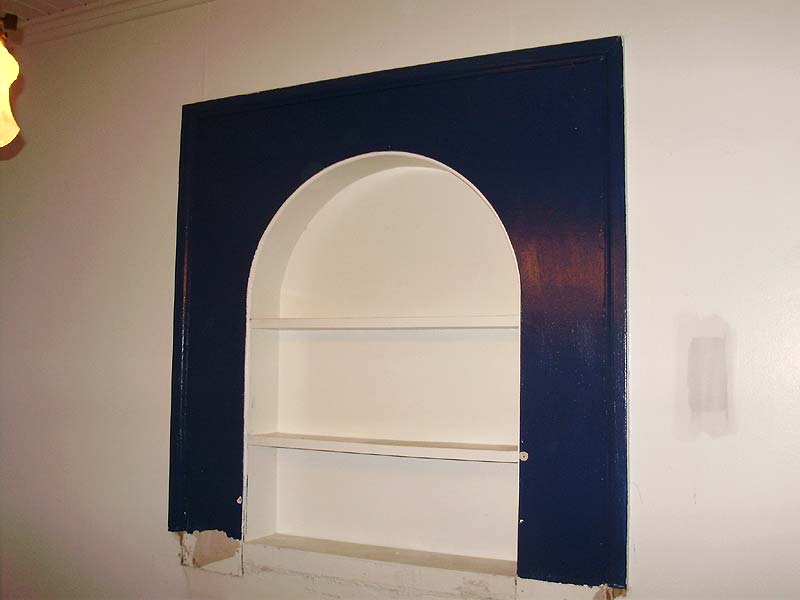
When I first got the house, however, it looked like this:
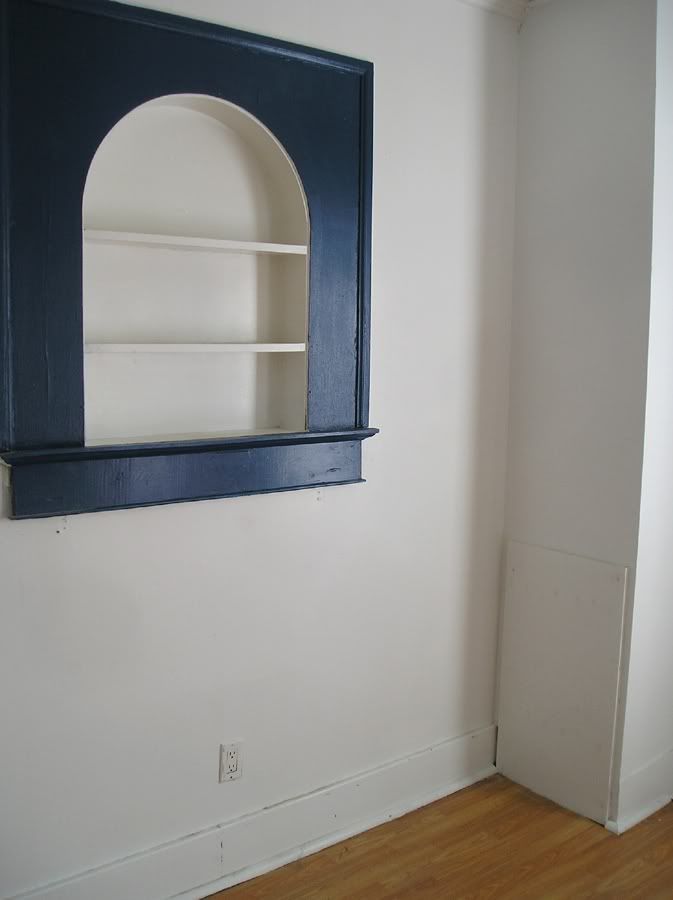
But I ended up removing that piece of casing and using it as the top for the bathroom door (since it was the exact size I needed).
With the frame removed (and not destroyed either), several layers of wallpapers were discovered. Some of them are actually quite beautiful.
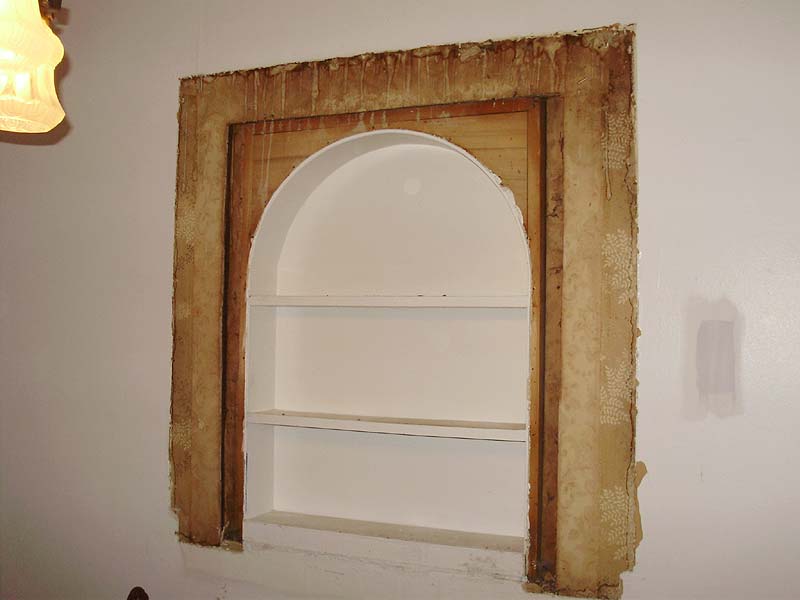
I was also surprised to see that the curved arch was made of a huge solid chunk of wood, rather than just a bent plywood as I had originally thought it would be.
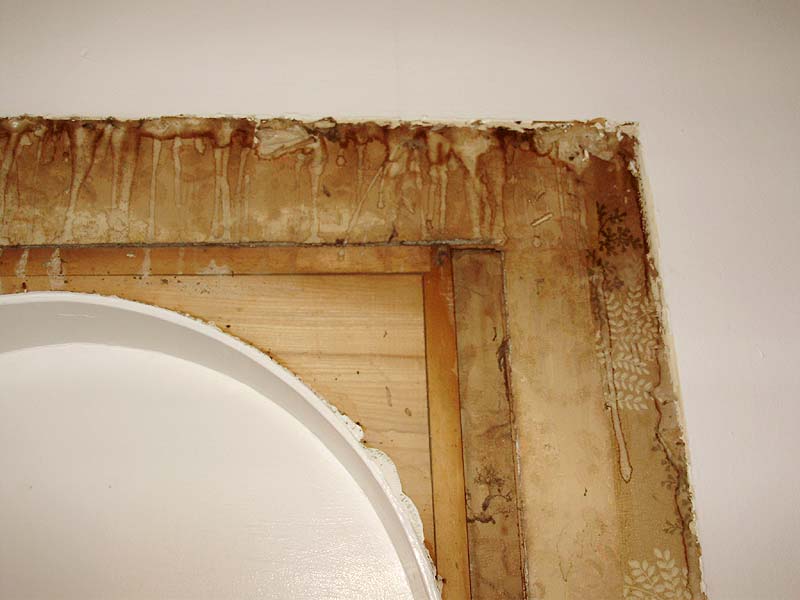
The built-in itself was fairly easy to pry out, since it had only 4 nails holding it to the sides. The resulting hole showed that the window opening was patched with scrap wooden t-g boards and then wallpapered over. As you can see, wallpapering over wood just isn't a great idea.

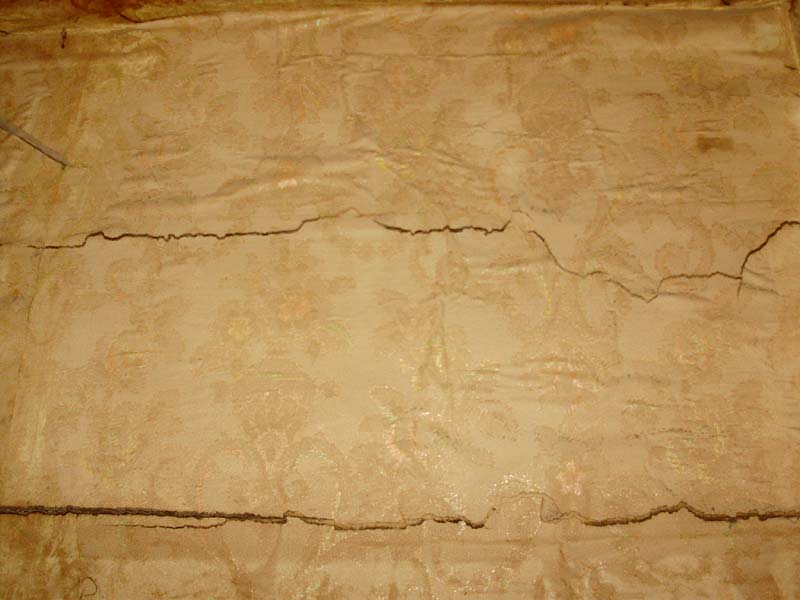
The original pattern was pretty faded, but this shot shows it off the best. Parts of it were shimmery.

The other nice paper on the inside wall showed a pattern of leaves and fronds with the larger ones in a light cream, and the thinner ones in a gold (reflective).
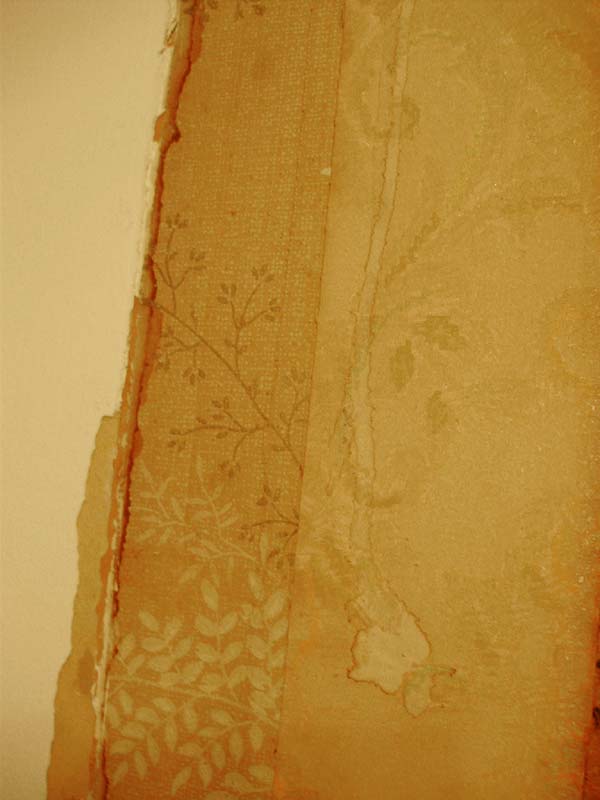
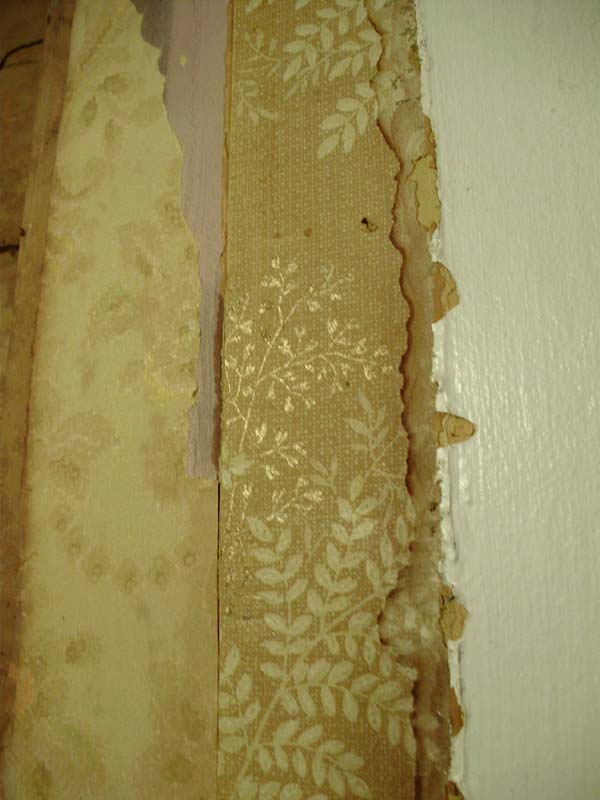

This shot was taken the next morning. I decided to rip-out all the boards from the opening to maximize the available space. The cinder blocks (as with the other two window holes uncovered so far) show the exterior wall of the building next door.
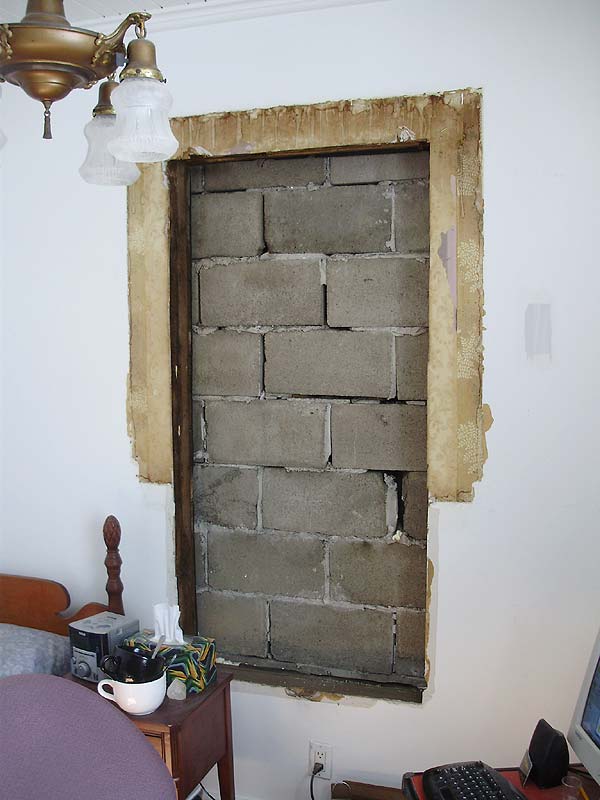
This particular section of wall was incredibly BAD. This is the main structural wall on their building, and it looks like it was VERY shoddily put together. Unfortunately there really isn't much anyone can do NOW. The building has been this way for probably well over 50 years. But it's still rather shocking to see.


Some gaps are huge. Others seem to have a very poor bond with the cement (with bits crumbling out).

In other house news, I stopped by a local second hand store and scored these two pieces of "art". They're cast resin copies of architectural elements. One is "Doric Door" and "Corinthian Arcades". Both were priced at 15$, which is a pretty good deal, but both frames are in very poor shape, and I'll probably have to take them all apart, reglue them, and repaint them (in a shinier black).
I want these to go on opposite sides of the bed over a night table.
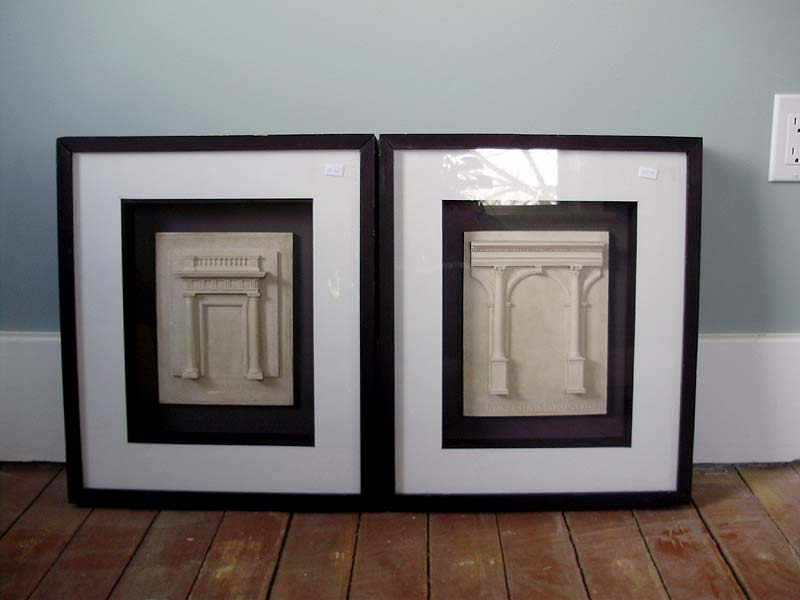

You can see some of the scuffs/dings on the frames in this shot.
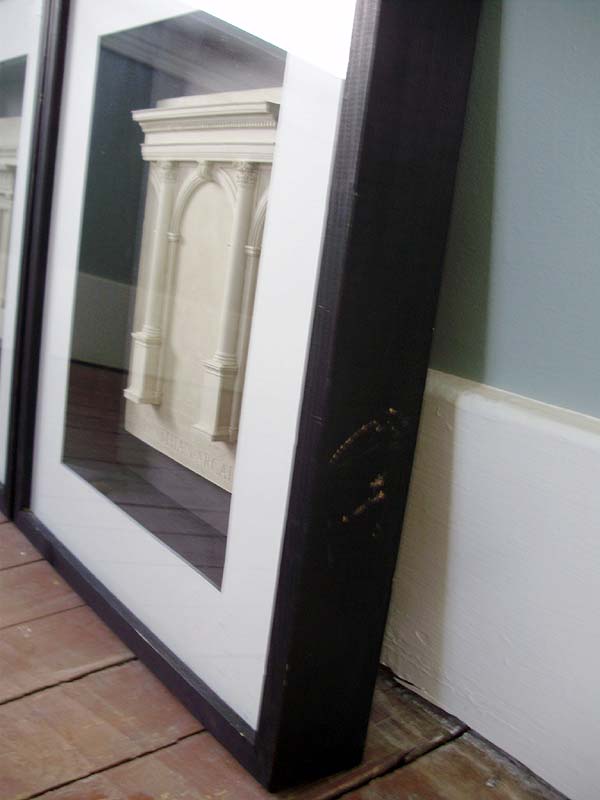
I'm also trying to decide what shade of stain I want to use on the inside of the built-in upstairs (which will only be seen when the door is open). I am aiming for an "old orangey shellac" kind of colour. Either in a brownish orange, or an orange.

Thoughts, comments, and opinions are always welcome.
