To those who are curious, the photos will look exactly the same, but as an example, the group of 16 photos in this post was originally 9.48MB, and with the "Save For Web" option, these same 16 photos only take up 1.55MB. This will drastically reduce any future issues.
***
The following is the pre-written post that I had prepared on Jan 22nd when I had started working on the drywall corners. I'll reread it and revise it as I add-in the photos.
Jan 22nd
In house news, I did something that kind of annoys me, and at the same time, is progress. Basically I'm kicking myself for starting on yet another project before finishing other ones (like painting the master bedroom closet shelf, which has been waiting for months).
What happened is that I wanted to start redoing the drywall columns on the main floor that cover-up the duct work (since I’m working on drywall upstairs). In the living room, everything is good to go, but in the dining room, there was a small issue that I wanted to fix before rebuilding the "wall": the baseboard was in the way.
Now in most of the house, this isn't a problem, because the baseboards were not removed, and they still line-up everywhere, etc. However, in the dining room (and a few other places on the first floor), the baseboards had been removed, and then SCREWED back in place (instead of using nails, y’know, like NORMAL PEOPLE!). This was, of course, extremely ugly looking, and worst of all it was CROOKED. You can see a “before” photo (from the office, though) that shows the screws here:
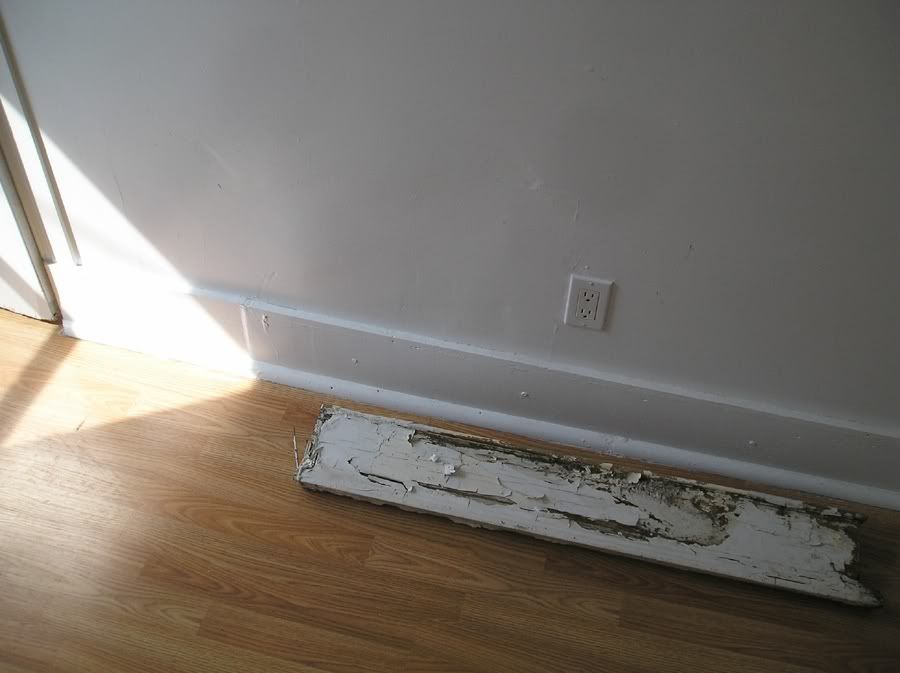
To add to the f*ckery, when I removed the 1/4 round, I could see that they had broken off a huge chunk from the bottom of the baseboard, and they had just installed it crooked to hide this. *facepalm* You can also see some of the screws in this picture.
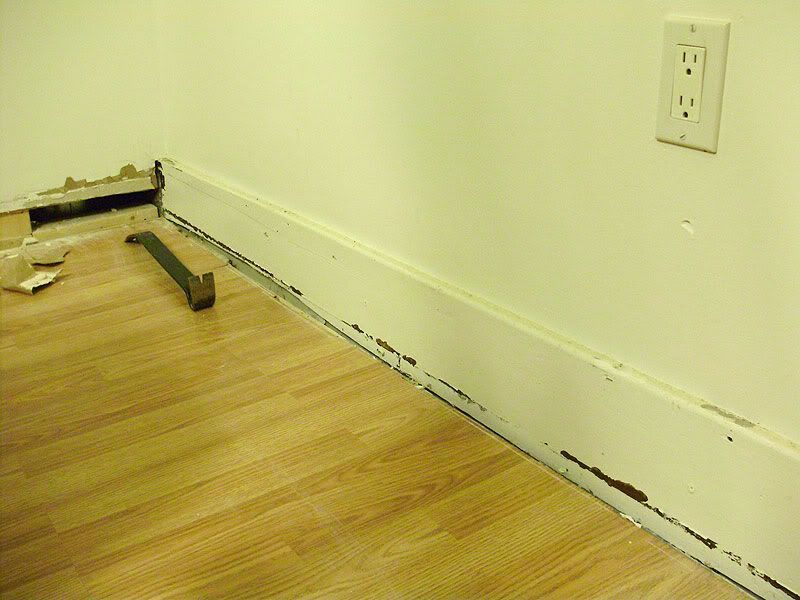
Here’s the “corner #2" before:
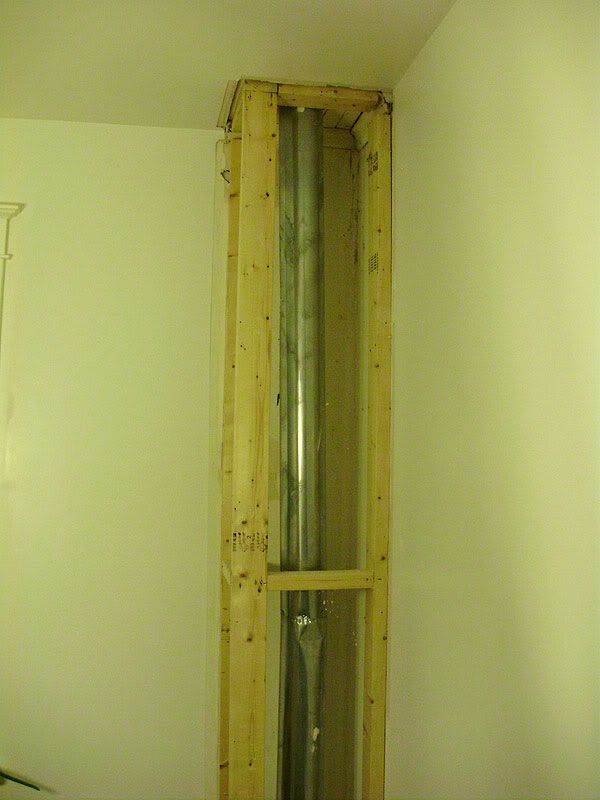
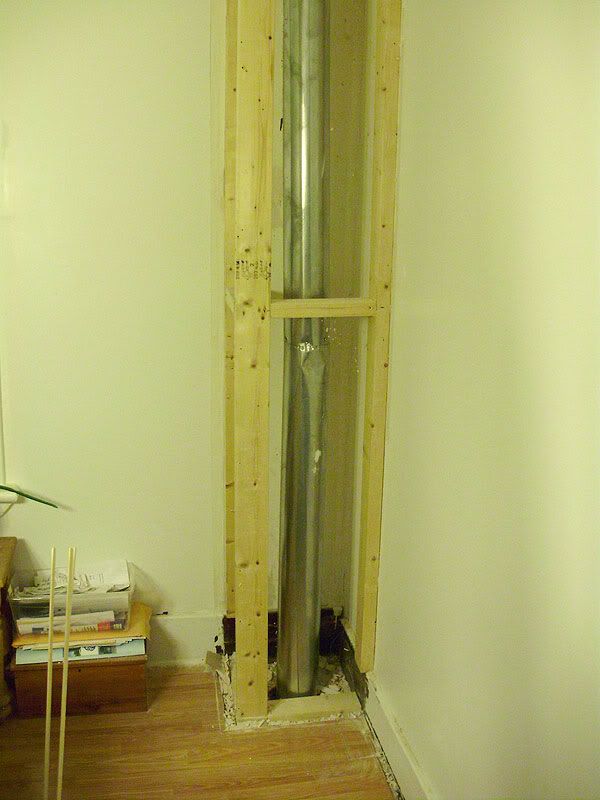
Can you spot the height difference in the corner where both baseboards meet?
This is why:
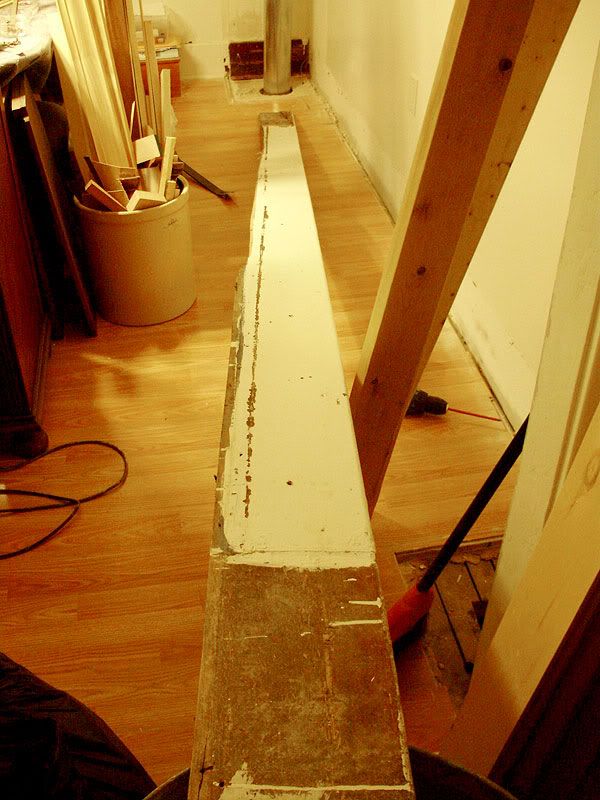
I had not originally planned to remove the far corner wall (corner #2) but I took a peek behind the small 3" bottom section, and I could see that it was REALLY HUGE for nothing, so that one had to come down, too (see above).
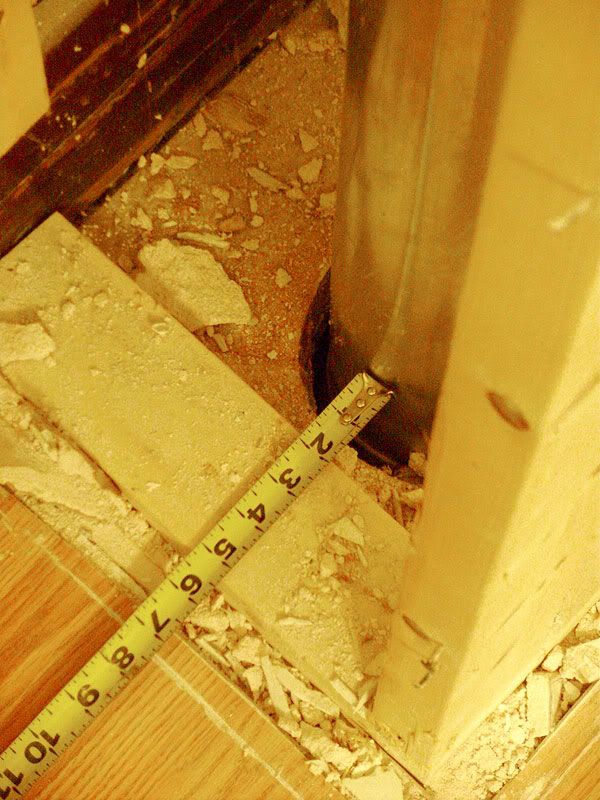
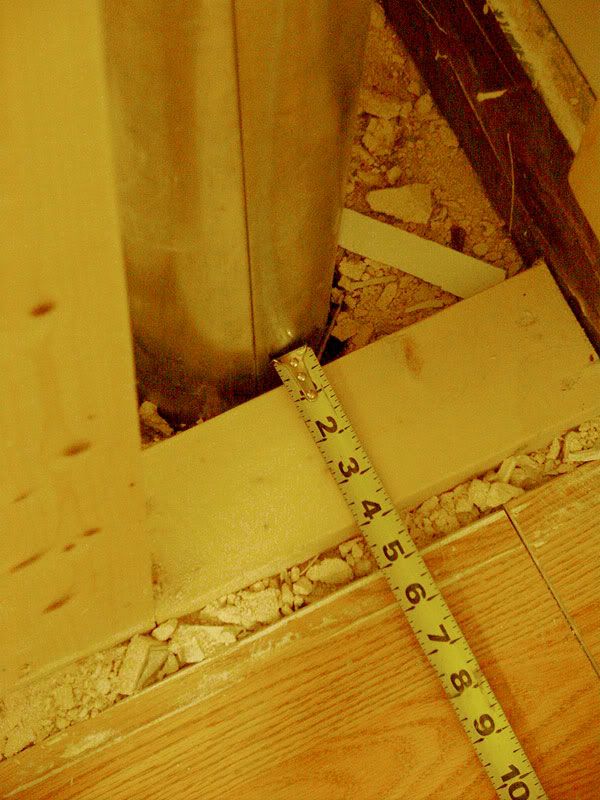
I was happy to find two pieces of reusable crown moulding! It's sad to think that someone yanked it all down and threw it in the trash. The entire first floor used to have this crown and now at least 60% is missing.
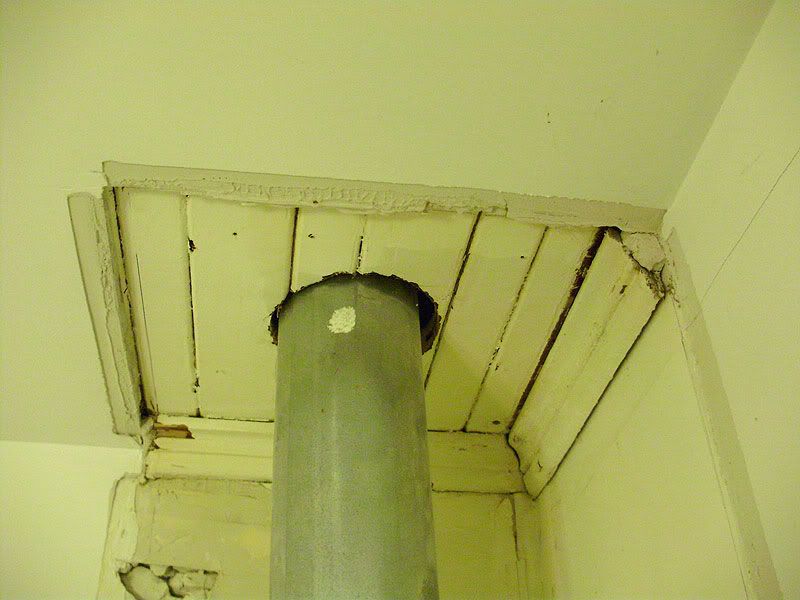
According to what a previous tenant had told me, they were told that it had to be 1 ½" from the drywall (which isn’t even true since I was told 3/4"), so why 5"?
So once that whole corner wall was out, I had the same baseboard problem, where the baseboard along the other wall was also screwed back in place, and very badly patched, so I ended up taking ALL the baseboards out of the whole room.
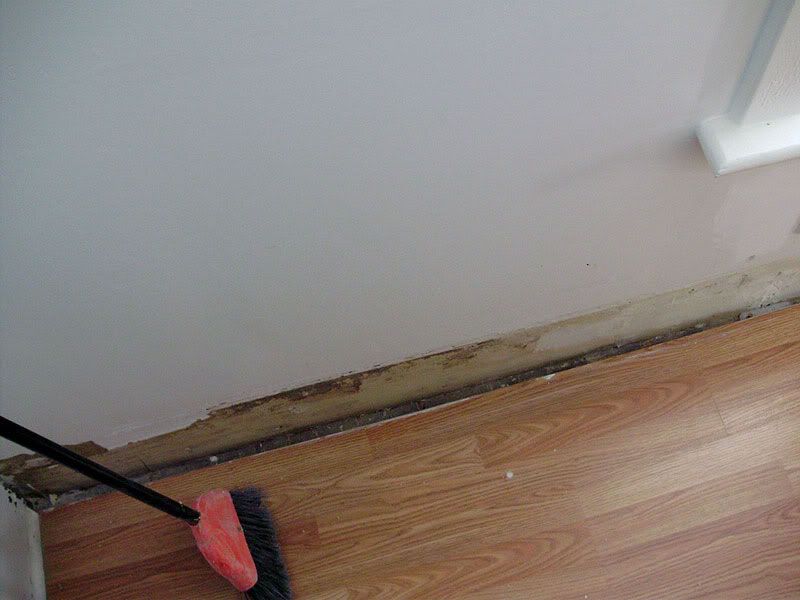
This is about the point where I was telling myself: “JC, you said you were NOT going to start serious work on the main floor until the upstairs was mostly done!”
:(
But I stopped at that point. I put everything back in place (and I did some reorganizing/cleaning at the same time). But now I can redo the far corner ducts (horrible middle joint), and do both drywall corners PROPERLY.
In all this, I was also really fighting the urge to rip-up the floor. I’m dying to see how bad the original floor is, since I can see several sections of it, all of which look pretty crummy.
I also made a rather horrible and depressing discovery. Apparently they were really lazy and destructive when they ran the new wiring. Rather than work around the flooring to pass the wires, they drilled straight through the maple floor, and notched into the bottom of the wall to run the wire for the outlets. How do I know? Because of this:
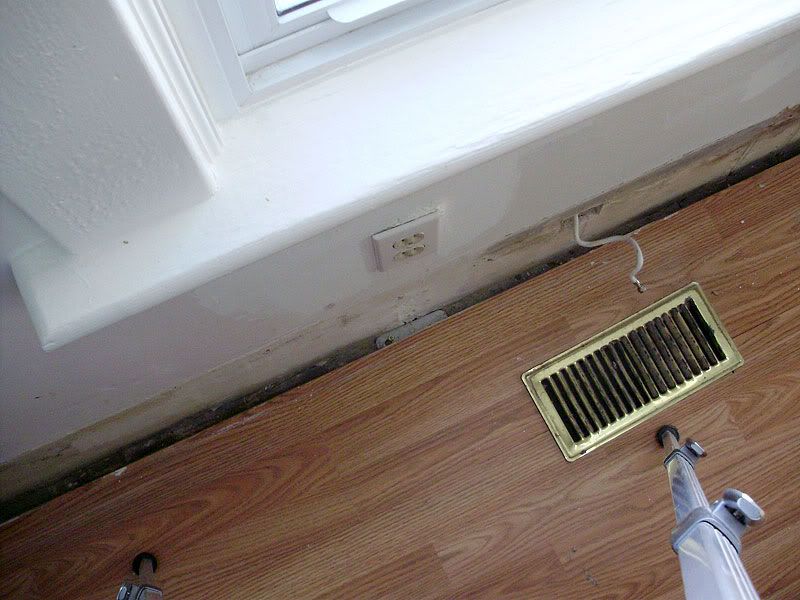
So if I *DO* end up wanting to save the floor, I’ll have a whole bunch of additional patching to do to it. More than likely, I’ll have to replace the floor, and if I do, I’ll probably redo the ENTIRE main floor all in hardwood (including the entry/hallway, office, living room, dining room, and kitchen). Unfortunately: $$$$$$. WE’LL SEE when I get to that point.
So yeah, now that the baseboards are out, I’s pretty clear that a bunch will need to be redone. I’ll save and reuse as much of the old as I can, but there’s about 6 feet damaged on one 10' board, and there’s about a 2 foot chunk off another one. Out of the three main lengths, only one is still perfectly reusable, which is kind of crappy.
Otherwise, the drywall and other bits seems to be in fairly decent shape. I’ll need to just do a thin skim coat along the bottom since there’s a crusty paint/silicone edge.
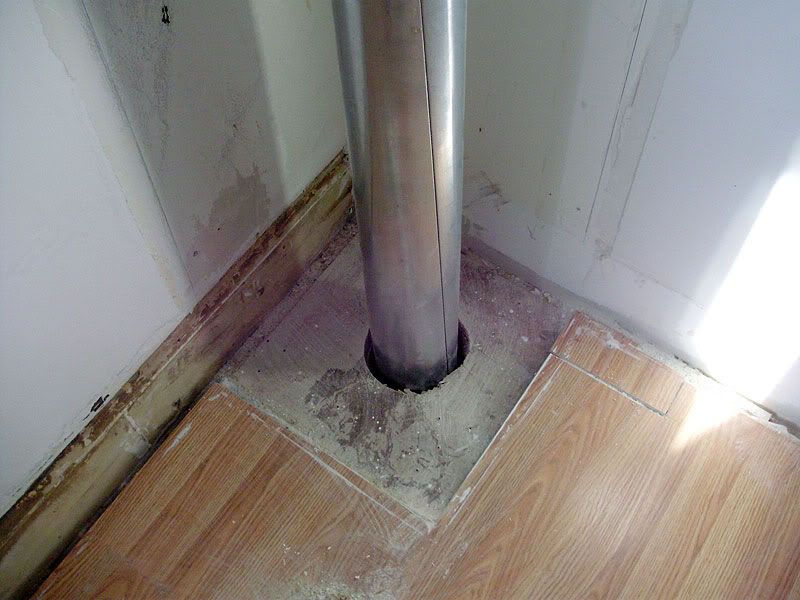
Today (Jan 29th):
Here’s “corner #2" mostly finished (as of yesterday). It’s only missing a few pieces of drywall, but you can see that the duct work is now fixed, and some nice sturdy new bracing/framing was put in place.
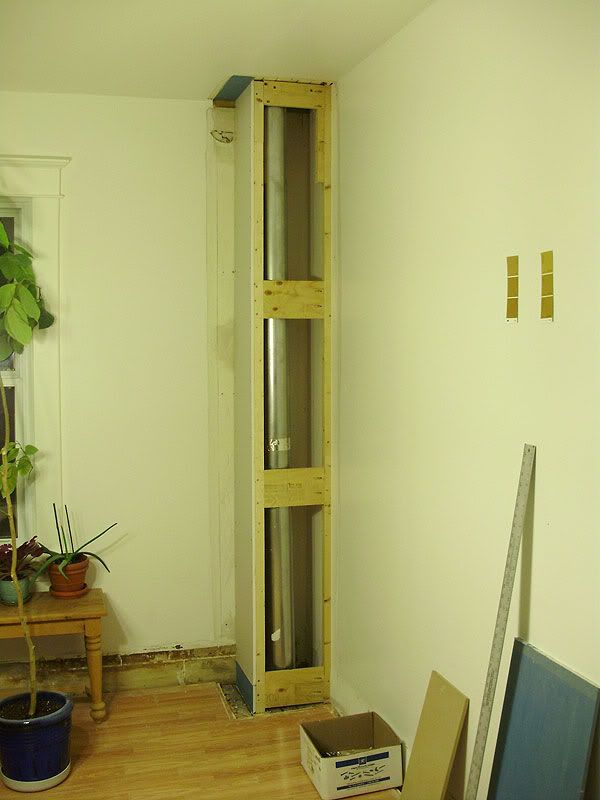
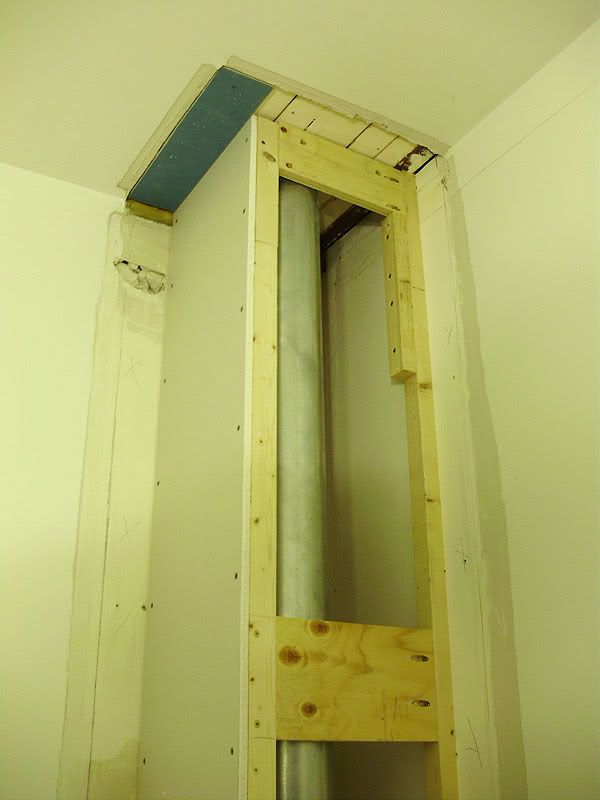
You can see just how much space I gained:
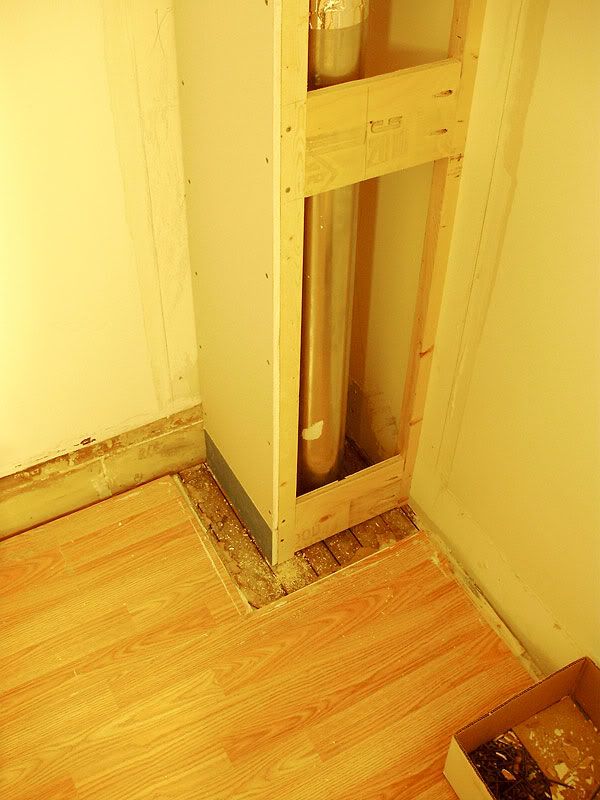
Here’s “corner #1" next to the arch. Again, I’m recycling leftover pieces of drywall along with new pieces, so that’s why some are blue (the expensive water proof stuff from the bathroom reno).
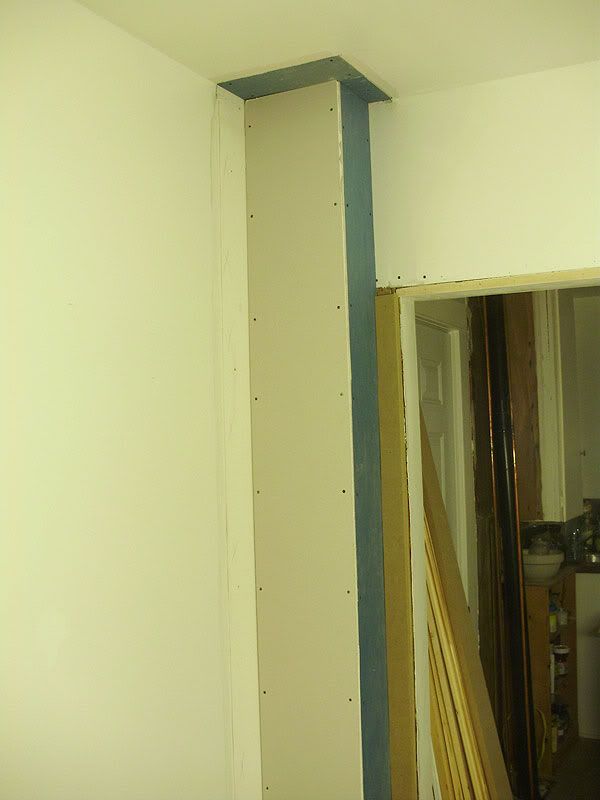
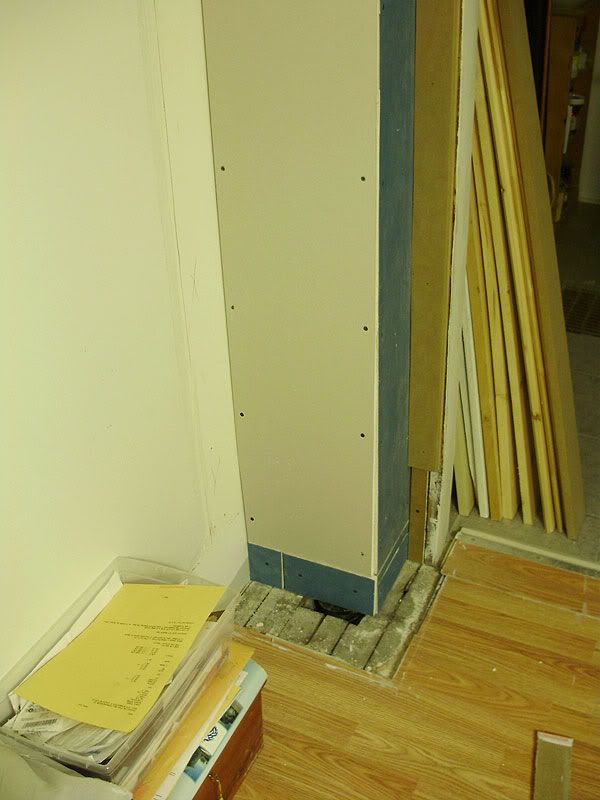
This corner actually shrunk dramatically because I was able to widen the hole in the floor, and have the duct nearly flush to the wall. The hole in the hardwood won’t be completely covered by the baseboard either, so if I’m keeping the old floor, that would be another spot that would need patching.
Side note: this is what the original maple hardwood will look like under all the new flooring. All the gaps along the floor will be about this big/unsightly.
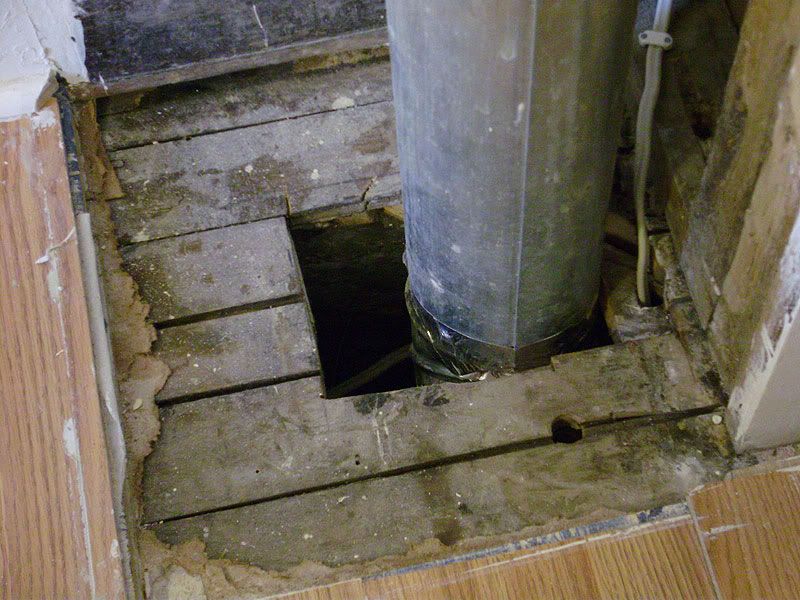
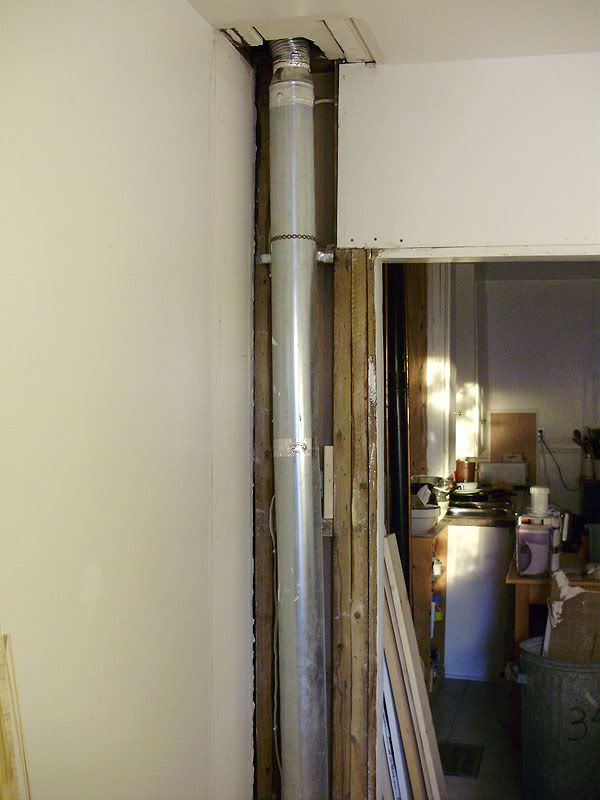
Compare these with the before:
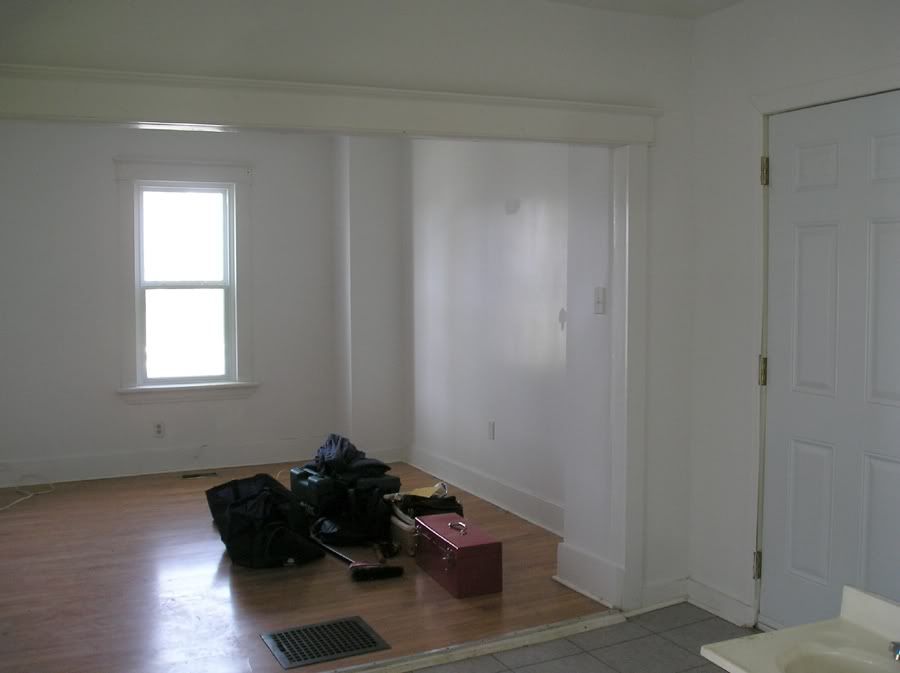
Note that the “corner #1" came up flush with the edge of the arch (which looked really stupid and awful). I also moved the light switch to the kitchen side a long while back, though now that I check, apparently I never showed a photo of it. It’s now on the kitchen side, on the short section of wall between the arch and the garage-side wall.
The living room corner looks about the same, since it’s so wide, even though it’s much smaller. I still gained enough space to completely clear the plug that had previously been half covered.
Fresh new duct work! (I had forgot to post this a while back)
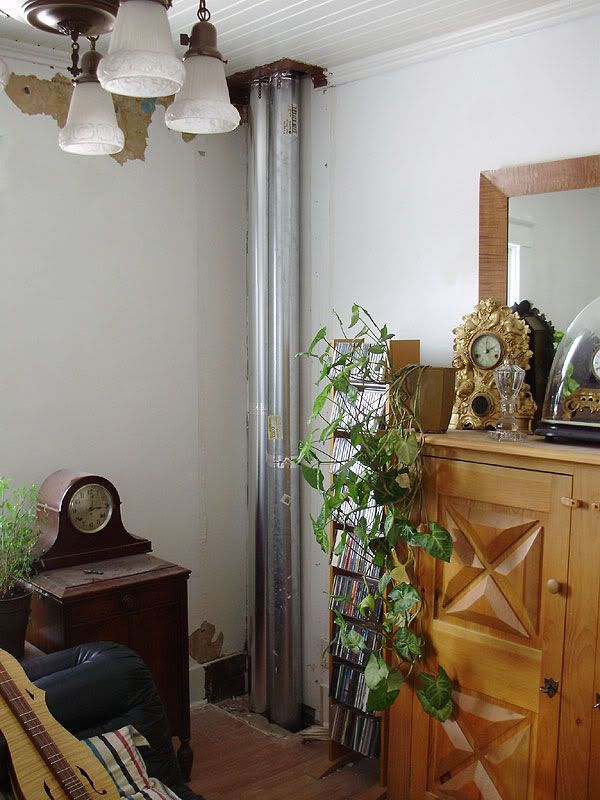
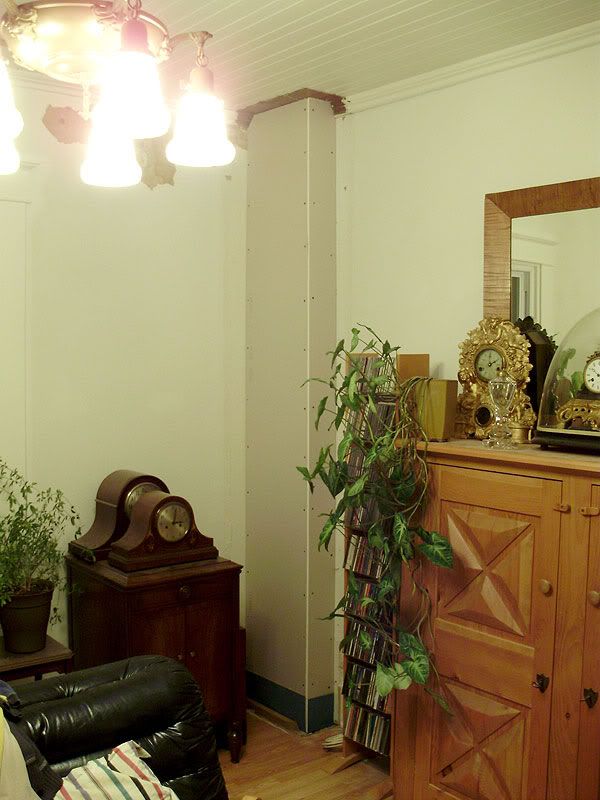
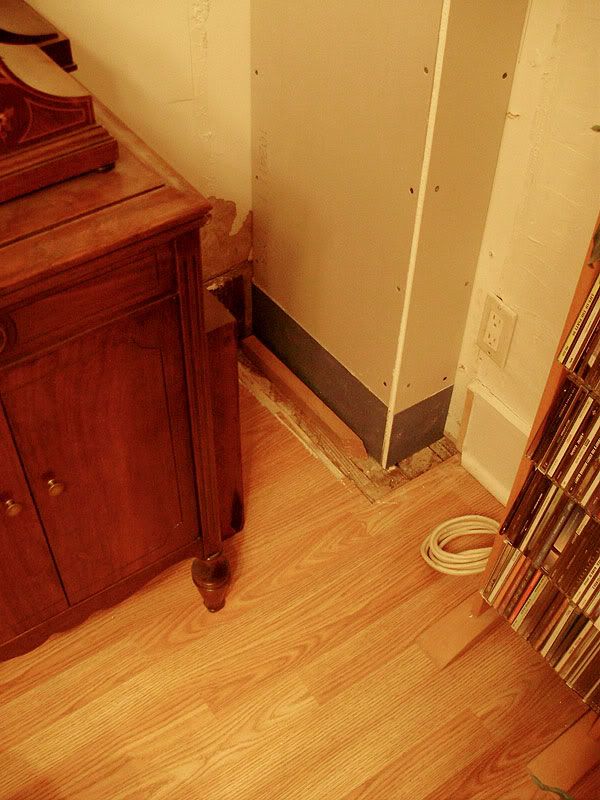
As you can see from the following before photos, this is SO much better than this:
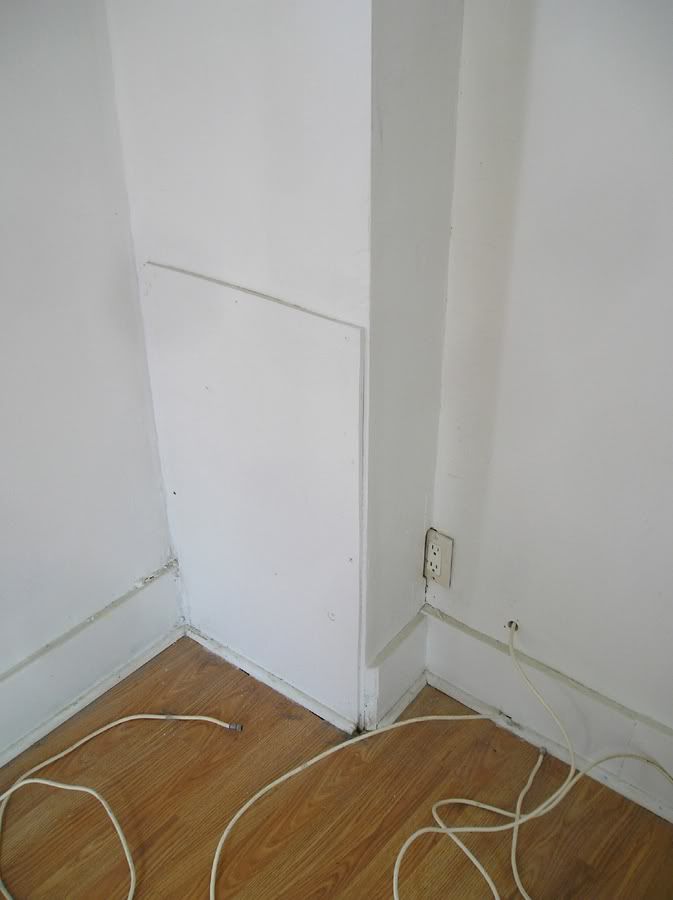
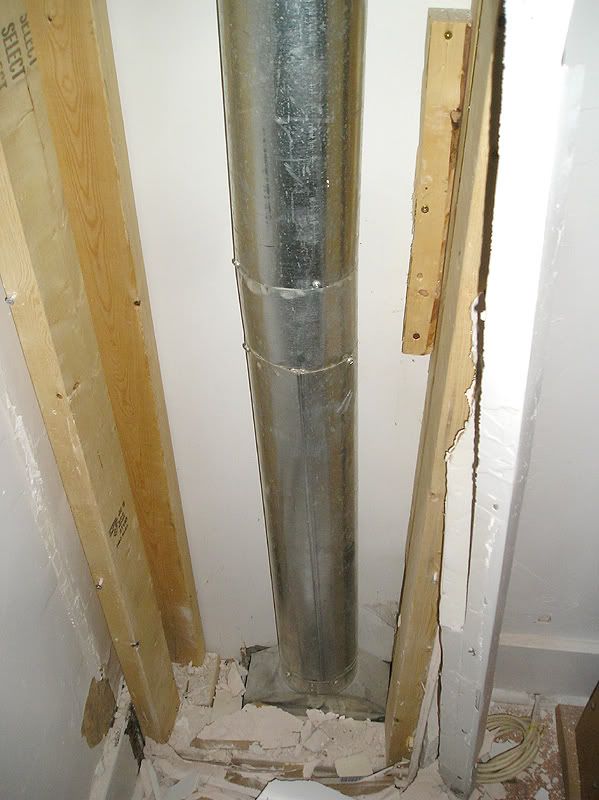
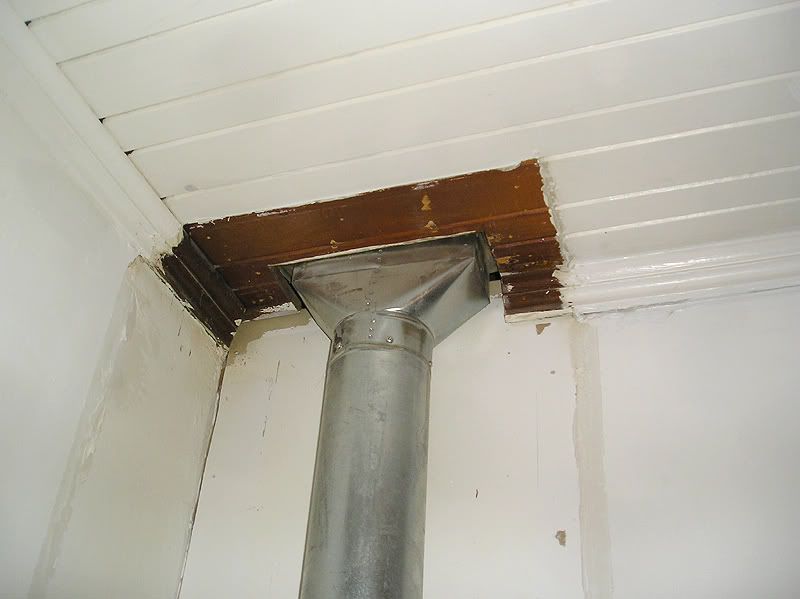
I now realize that I’m missing a few photos.... so now I’m going back through my files, finding those, editing them, and re-adding them into the bunch so the “16" photos I mentioned earlier are now up to 20... And this post also contains a few previously posted pics that I’m not counting...
Hopefully all my photos are in pretty much the right places and in the right order. Till next time (which will probably be showing off the newly replaced and painted second floor mouldings).
:)

Wow JC, I'm exhausted just looking at your pictures - the amount of work!
ReplyDeleteBut what a difference! Crisp, clean and precise workmanship - Amazing.
Anyes
XX
Thanks Anyes (is it pronounced Ann-yes?). I consider the duct work and drywall pretty minimal in the grand scheme of things. Just wait until I get to replacing the awful staircase, which slopes dangerously, and looks totally awful. Or the kitchen. That's gonna be another MAJOR job.
DeleteBut yeah, thanks very much for the support.
Do you have any idea why the gaps of the old floor are that bad? I don't think I've ever seen shrinking like that with any wood but pine.
DeleteIf you do take it out you could try to save as much as you can to reinstall it and only use new flooring in one room.
Hi, the problem is that if I decide to change the floor, I want ALL the floors to be wood. Right now I have ugly grey tile in the hallway and in the kitchen, and I'd really prefer wood everywhere. If it weren't for this, I could try to just re-lay the floor and tighten all the gaps, but I also have a feeling that it won't come up without turning into a pile of splinters.
DeleteNo idea why the maple floors shrunk so much. Bad batch? Poor seasoning? Water damage?
If you got this up without breaking it you could still do a few rooms with the old wood and the others with new or reclaimed wood. I guess once you get around to the 1st floor it won't harm to try and THEN give up :-D
DeleteI guess if I ever manage to get to Canada I'd have fun helping you tackle that one *ggg* Must be some kind of mental disorder, wanting to go on a holiday halfway around the globe and then help someone tear up an old floor :-D After a solidly packed university term I'm absolutely itching to get dirty again... I might even get to install wood floors next week! We need to seal (waterproof) and insulate the slab before though... and we still need some supplies we might have to order online.
Bad batch/poor seasoning seem to make sense... water damage doesn't seem that likely if the wood was dry before - how could it shrink that much further? I guess it would swell up and buckle when wet and maybe shrink again, but not that much.
Of all the strange things the former owners did, the half-covered plug bothers me the most. It must feel almost like a cleansing to see those things corrected! Mark
ReplyDelete