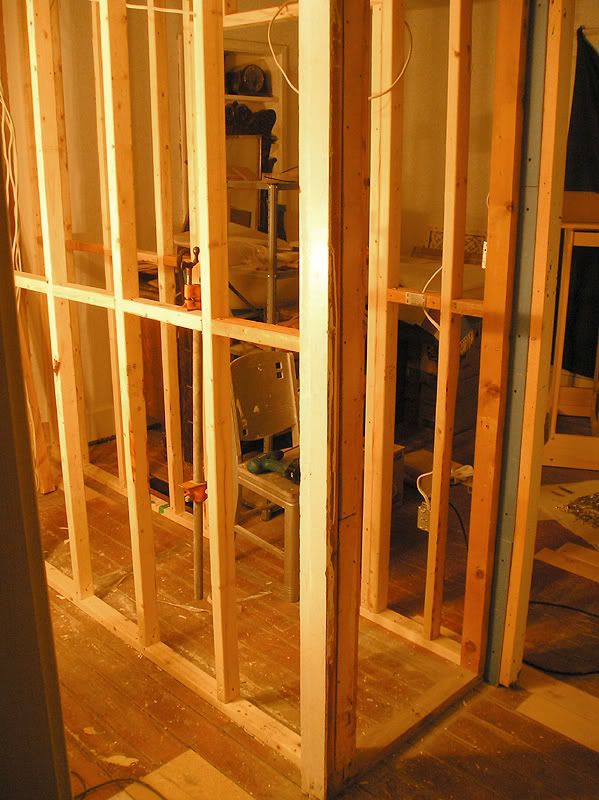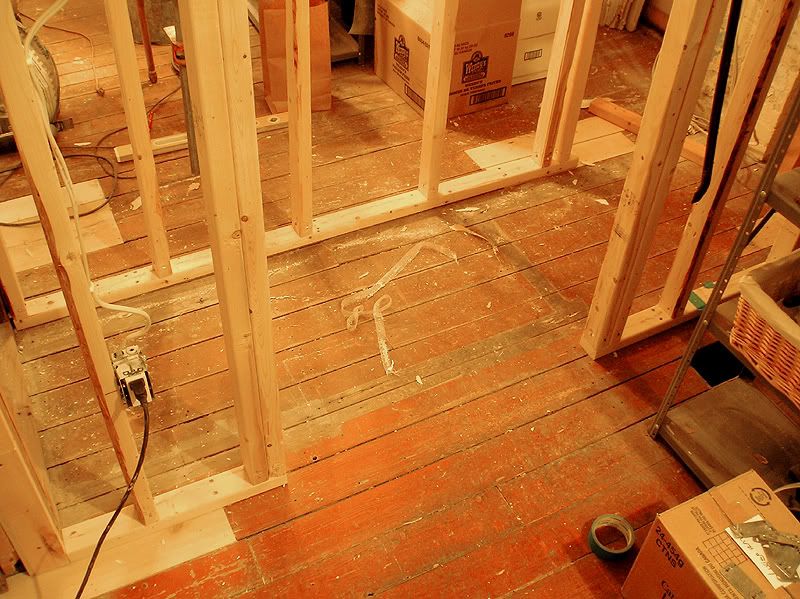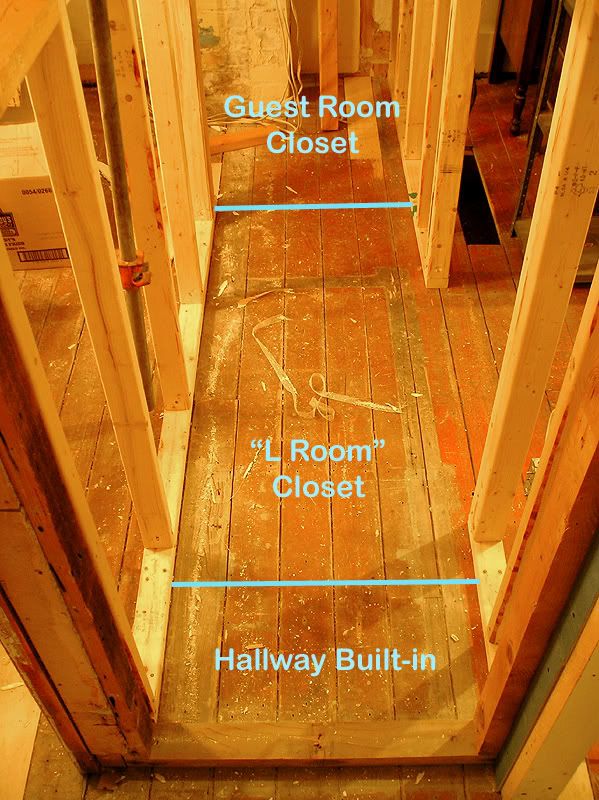This wall was pretty simple to lay-out and install. I'll be doing the wiring for it probably tomorrow, and that's when I'll go into the attic (so I can do two wires at the same time. Unfortunately, I think this will mean that I'll have no light up there, since I think the circuit for the attic light is the same as the guest bedroom (which will need to be OFF). No worries, I can still run a spot light up there with an extension cord.
Here's the progress so far:
New wall viewed from hallway, looking into guest bedroom:

Footprint view from "L Room" side.

And this is probably the best view I can show for now. The blue lines show where the thin dividing walls will be (these will only be 1 1/2" thick to maximize closet space). The guest room closet will only be about 3 feet wide (39"), but the large "L Room" closet will be a more spacious 54" (I think). Originally I wasn't even going to include a closet for the guest bed, but I figured it would be better to have one, especially if I want to sell the house later on.
The photo is pretty self-explanatory, and it's viewed from the hallway where you'll eventually be facing the built-in.


Oooo, the excitement is growing now! Can't wait to see the rooms finished. I'm glad you show photos of every stage of the transformation. Especially these photos, explaining the "closet and hallway built-in". You must have a pen and paper by your bed each morning, so you can write down/draw all these neat visions you create during your down time. Very impressive JC.
ReplyDeleteDang, I sure could use some of your inspiration to put some function into the art studio; the area where I'll put supplies for sale needs help. Can I send you a photograph? Would you mind giving me some advice for creative storage?
For you, absolutely!
ReplyDeleteAs for my ideas, I mainly get them from browsing photos of other old houses, like the ones on Old House Dreams. That site has shown me countless ideas for period correct built-ins, kitchens, baths, and other neat details. I have a huge folder on my PC with pictures.