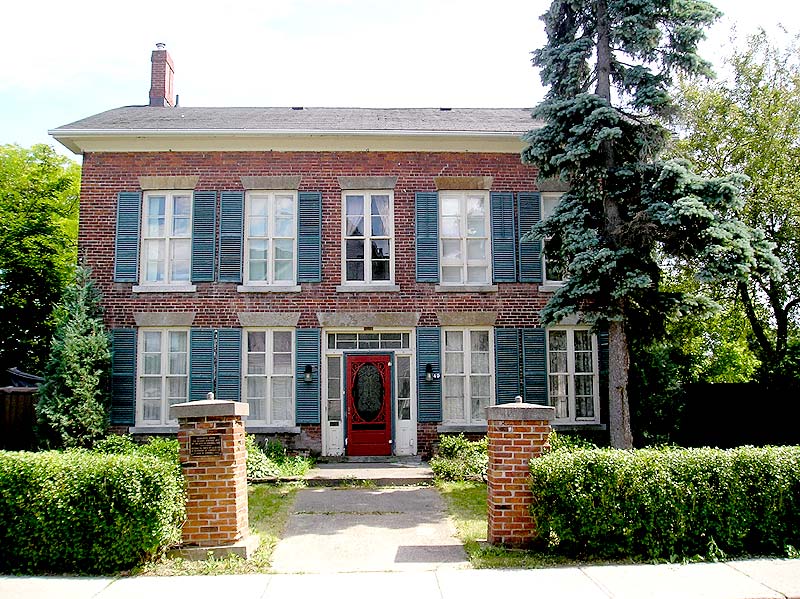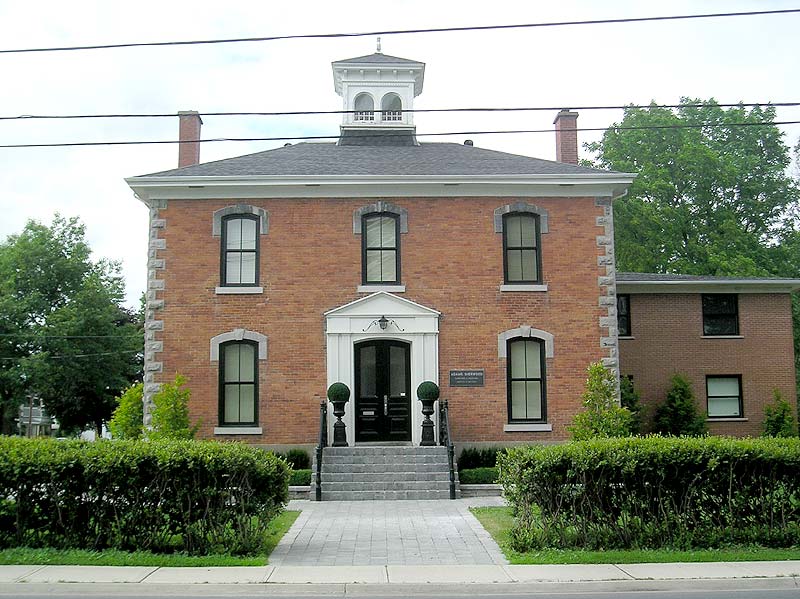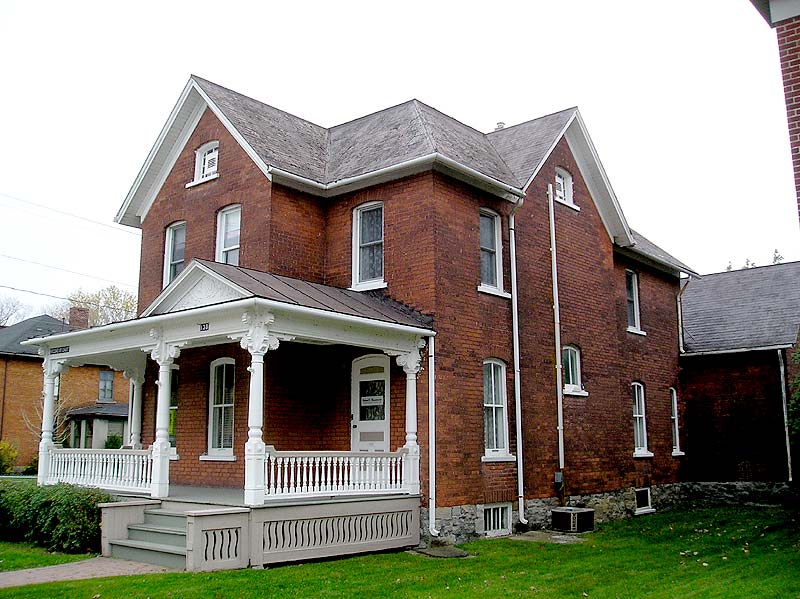This post will focus on some of the more popular or better known "beautiful old houses" in Cornwall. These are on the main roads, and are generally in very good condition.
Let's start with the County Courthouse (Old Historic Cornwall Jail). This building served as a prison up until 2002, when it was decommissioned. The original building was built in 1833, with several additions added later. The building has been mostly preserved "as-is" when it was closed down. When visiting the cell blocks, and other sections of the prison, you get a grim feeling of what it would have been like to be confined here. Tons of peeling paint, graffiti, and an endless expanse of cement and iron bars.
Many people were hanged in the courtyard up until capital punishment was abolished in Canada, and the prison is said to be haunted by several spirits (many ghost tours are held at the site).
Part of the original courthouse and front lobby were restored/renovated, and feature beautiful woodwork and stone interior walls (in the lobby).
Read more about it here:
http://cornwalljail.wordpress.com/
The building itself is quite beautiful, with a wonderful classic shape, stately doors, and beautiful mature trees.

The next most popular old building is the Cornwall Community Museum, also known as the Wood house (named for the Wood family who were the original inhabitants).
http://cornwallcommunitymuseum.blogspot.ca/
The stone house dates to around 1840, and features beautiful Greek Revival details (popular at the time), such as the front door columns, and the style of the interior casings. Three generations of the Wood family lived in the home up until the 1950s, and then the house became the local history museum. The home was more recently moved to its current location in Lamoureux Park (a much more scenic location not too far from its previous site), and a very large archive/basement/storage area was built under it.
At one time, there was a large ornate Gothic gingerbread porch on the front of the house.

If you want to see some of my interior shots of the Wood House, I have some at the end of this post (last 6 photos) I made back in 2007 when my friend Larry visited. You can also see a few goofy photos of me in there, and Ottawa.
http://sooth.livejournal.com/479994.html
The next house is the former Chesley Inn. This house was built in the 1820s, and served as a meeting place for the community, and a place for travellers to stay. It's not exactly on a main road, but it's one of the oldest buildings in town, and one of the only ones built in this Georgian style. It's in need of some care (paint, shutter repairs, and yard maintenance, but it's a beautiful home with tall ceilings and several fireplaces.

Next is this beautiful home (I believe the style is Italianate, but I'm not 100% sure). It's currently occupied by lawyers' offices for Adams Sherwood Swabey & Fallon. The building is kept in absolutely pristine condition. Just this past year, they completely stripped and repainted the front archway, and replaced the light fixture. The previous year, they reglazed/repainted the 8 cupola windows. I do believe that all the arched windows are replacements, but they are high quality and custom made to match the originals exactly. The building probably dates to around 1870-1880.

I don't know the story behind this one, but it's on one of the main roads (Second Street), and the bright red roof with green trim is quite eye-catching. The building was sold a few years ago and I have a few interior photos.

Lastly, this is a wonderfully detailed Victorian on the corner of Second & Amelia. It's across the street from the site of the old public library (now an art gallery and custom framing shop), and also across the street from Central Public School (which was largely demolished and completely rebuilt in a modern style).

Original windows, porch details, and doors. An interesting note that I'll point out, is that the triangular embossed/decorated roof panel, as well as the upper column "brackets" have been used on a few other Victorian houses in town, which makes me think that at one time they were "stock items" or available to order from a catalogue.


No comments:
Post a Comment