This post will cover some of the discoveries uncovered during the renovations so far. Both about things related to the house, and related to botch jobs and hilarious goofs.
One of the first things I found out was that I had only ONE working phone jack in the entire house. Sure there were tons of jacks all over the place, screwed over the nice baseboards, but the lines were either cut, or no longer connected. The guy from Bell, who hooked up my phone and internet took pity on me, and he gave me a large bundle of phone cable! Early on, I decided to hook up a few outlets, basically there are now two in the basement (mainly serving as junction points), one in the living room, and one in the kitchen. I haven't brought any upstairs yet, but I will later on.
Another early discovery was the cabinet in the kitchen. This awkwardly located broom closet turned out to be the "stand" or base, for the chimney. I'm not entirely sure where the original oil furnace was vented, since the chimney ends in the kitchen, and the furnace was in the basement. The chimney appears to have been only used for the kitchen stove, which I assume used to be wood burning.
I discovered all this through curiosity by prying off the board that was covering the flue hole. The entire base of the chimney is packed with leaves.
The top of the chimney is a whole other story. For a few months after I took possession I was busy working on other small projects (it took forever just to clean out all the junk and garbage that the previous tenants left behind), and I really wanted to climb up on the roof to inspect the chimney. I knew that it wasn't in the best shape, because from the street I could see it didn't look quite right:
I was in for a surprise... The chimney is so crumbly and deteriorated that if I were to simply push hard enough on it, it would collapse. Luckily it's completely useless now, and I want to remove it (this will NOT be a fun job).
Another early discovery that made me laugh and shake my head was that I couldn't find the thermostat for the new furnace. I eventually found it's location: screwed to a joist (tree trunk) in the basement ceiling:
In that same photo you can spot another issue: the really shoddily installed duct work. I've been working on and off on duct work repairs over the past year, but I'm only about half done. The duct shown in the photo is the only remaining antique baseboard register in the house. I love it, and I wish there were more, but evidence from the basement shows that there might have only been 2 of these, and both were in the living room.
To "connect" the duct to this old style register, they just crammed a round duct into the large hole, and shoved some insulation on the other side. I wish I had taken a better photo, but you can kind of see it here:
Another really terrible one was the one in the kitchen. I wish I had taken a before photo of that one too, but I didn't. You'll just have to picture it. Basically it's a large old cast iron floor vent. Now, the way they did the ducts, there's already one that passed straight across the bottom of this opening which is open to the basement. The heat duct feeding to this register was just a 5" round duct POINTING towards the register. If you opened the fins, you could see into the basement.
All I had to do was make a thin wooden box, clad the base in some tin, and get creative with a way to couple it to the 5" duct. I was lucky to see that a take-off vent worked fine:
For the other old vent, I just yanked out the duct, fit a similar tin bottom, and another take off vent.
Other repairs so far included fixing crumpled and poorly connected joints, and taping. Lots and lots of taping. I'm doing ALL the joints with aluminum tape.
This one was another fun repair, and head shaker. Why they tried to have the register installed horizontally is beyond me. There isn't enough room, and it hits a stud.
What I had to do here was to tear out the laminate flooring (which was all loose and crappy), which led to the discovery of the original pine floors (more on this later). With the floor up, I could see floor patches, which, once removed, exposed access to the rest of the ducts. I disconnected everything from the basement-up, and redid it all.
The duct actually passes in an old cold-air return in the corner of the living room. The other smaller (older) duct is an abandoned piece that leads to a floor vent under the tub.
This now has an MDF shelf over the top, and is painted white along with the rest of the closet.
More soon.

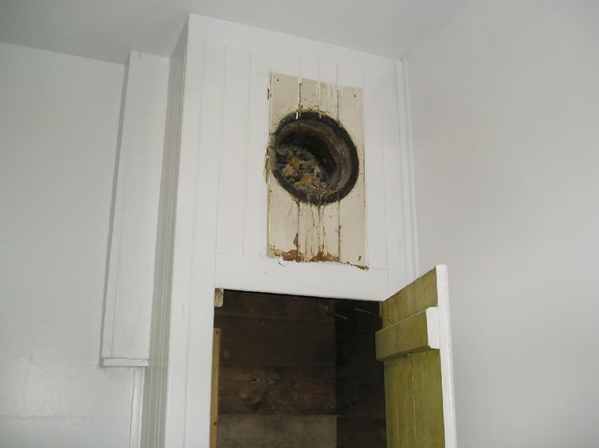
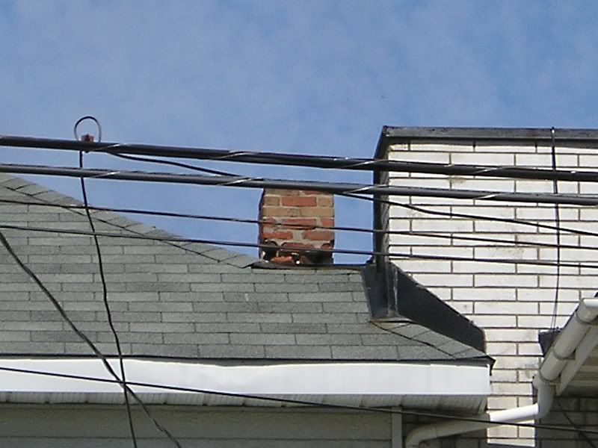
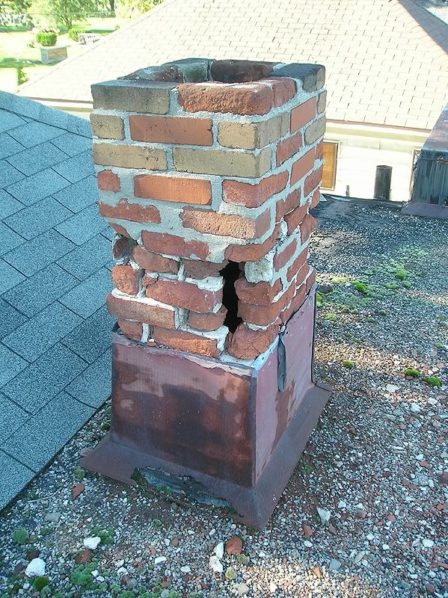
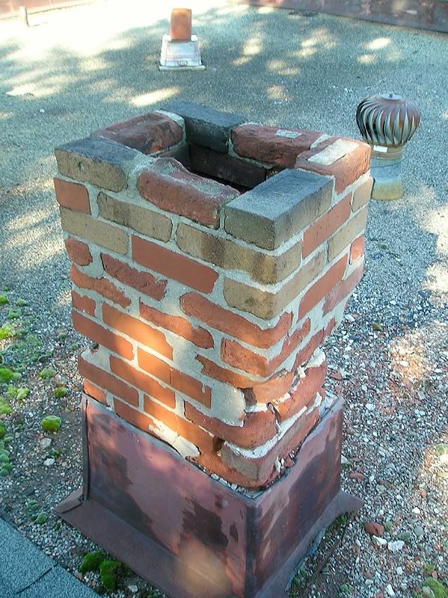
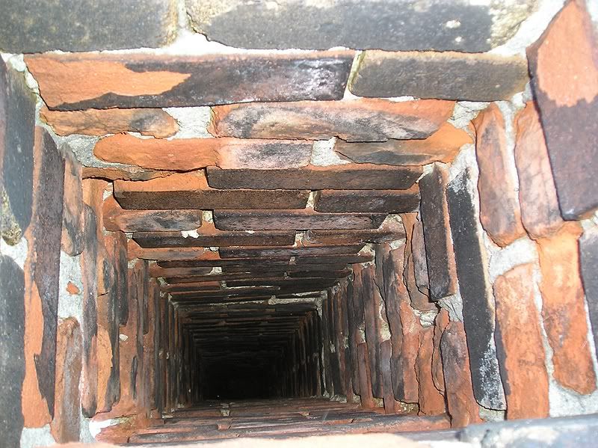
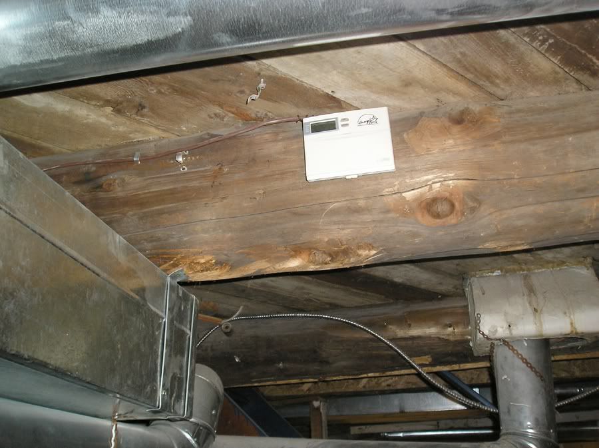
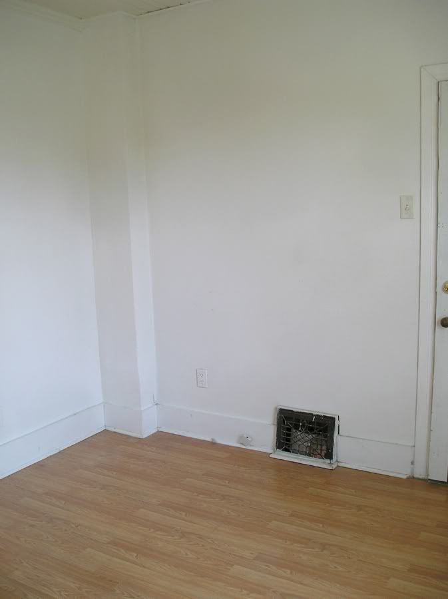
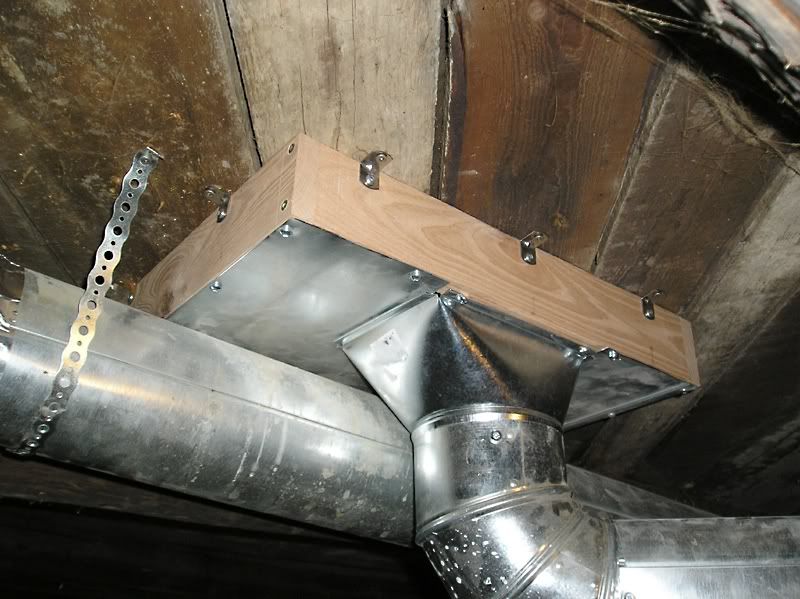
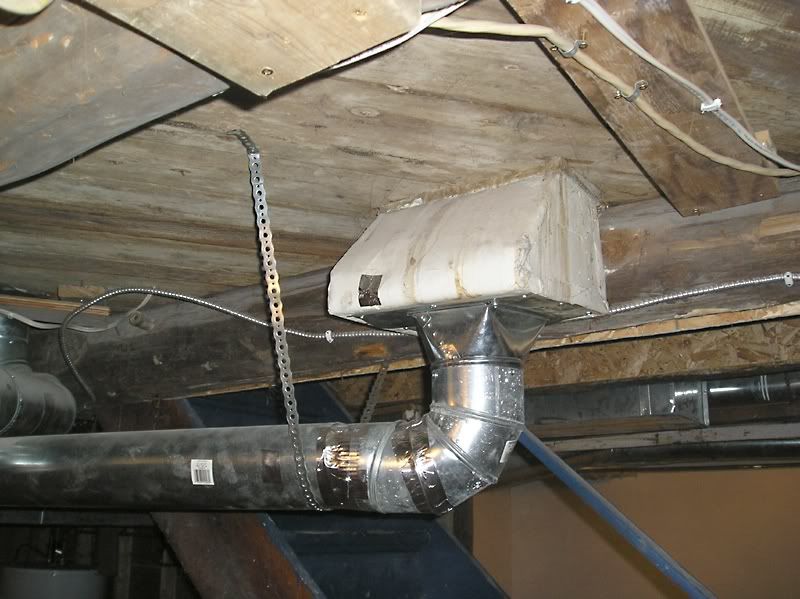
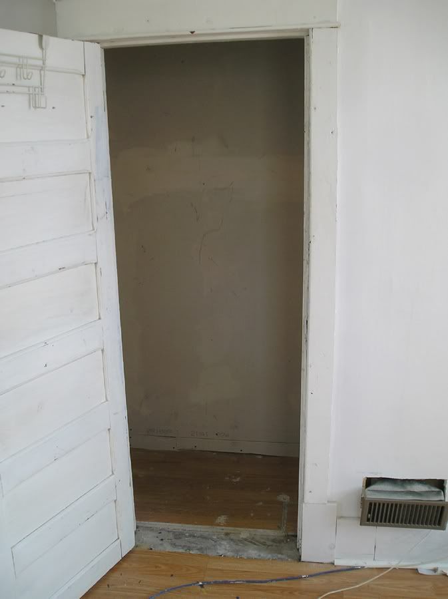
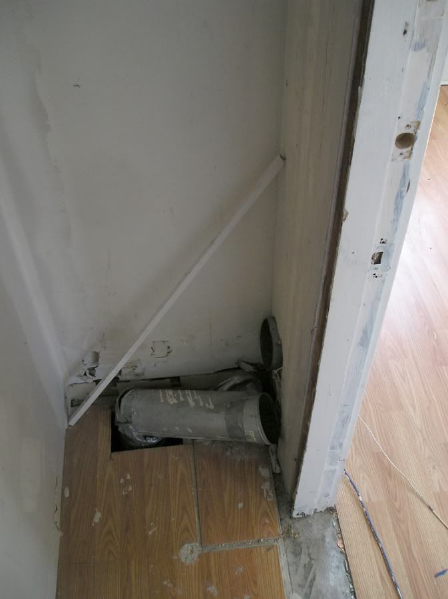
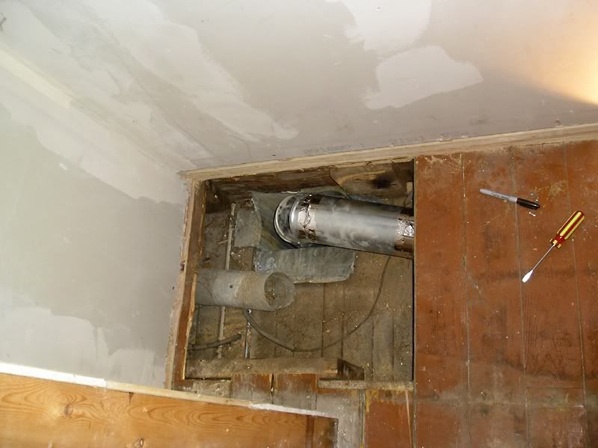
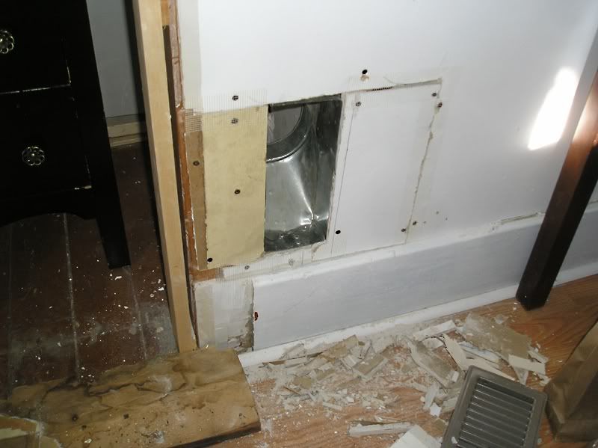
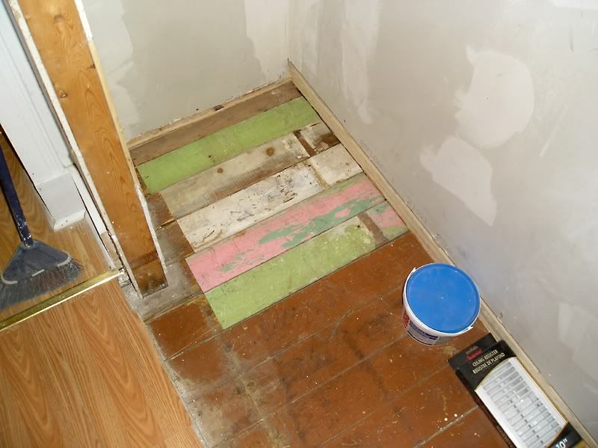
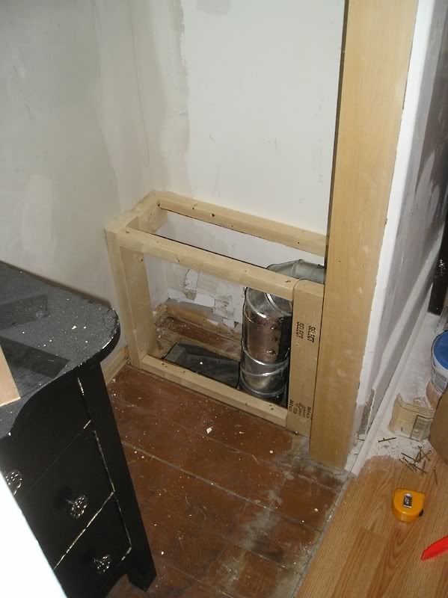
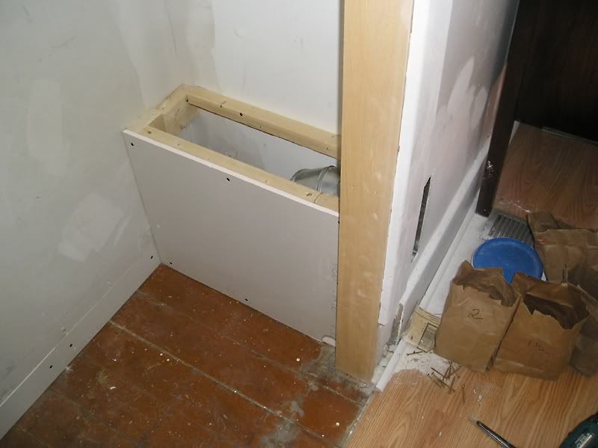
No comments:
Post a Comment