When I first bought the house, everything was covered in this really awful, and super cheap quality laminate flooring. I wish I could say it lookedalright, but they did such a bad job of installing it, that several joints were cracked/broken, some pieces were loose, some had a foam backing and some didn't, and it also looks like they decided to install it little by little, with all kinds of transition points between doors. Top this off with the fact that I despise the stuff (even the higher quality stuff). It's usually made from high density particle board (basically cardboard), and sure it looks nice at first, but in my experience, it just doesn't last. I just hate how fake it looks, too.
The only other flooring material was some ugly grey tile in the main floor hallway and kitchen.
I assumed that since the house was very old, I likely had decent floors under it, otherwise I'd be installing new hardwood.
When I started poking around the house, I discovered that the upstairs had salvageable tongue and groove pine floors. The floors were mainly good in the bedroom areas, with the exception of a few small areas. The hallway, however, was another story.
I found the original floor when I was doing work in the master bedroom closet. You can kind of see what I mean:
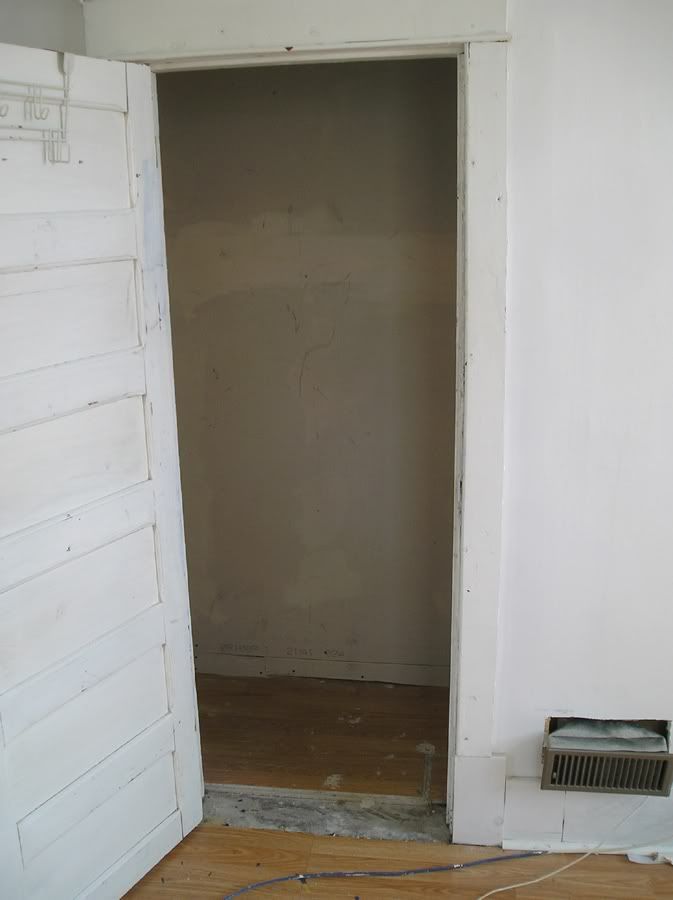
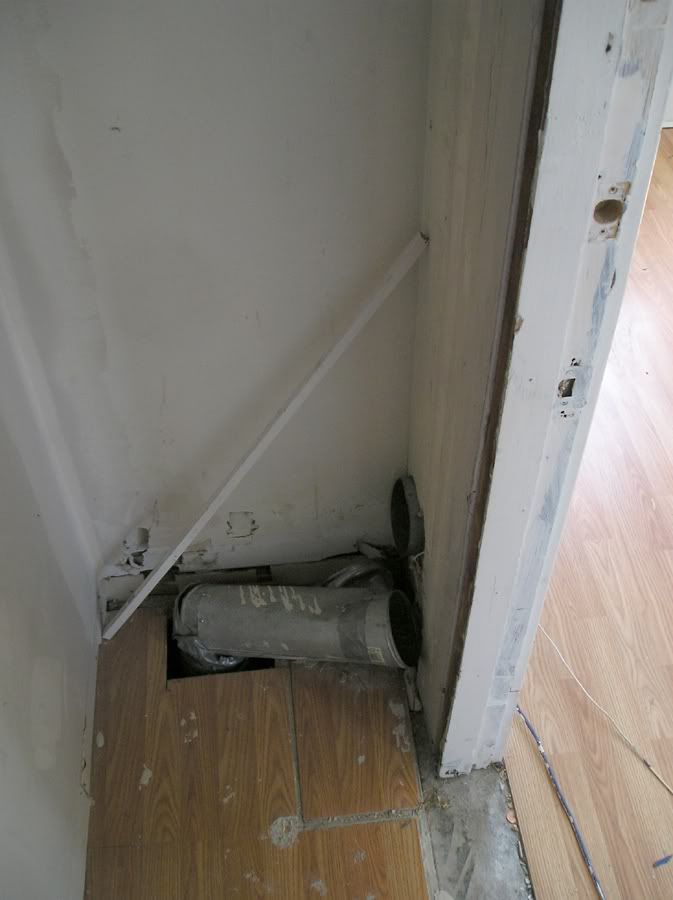
Forgot to point this out, too, but the door that they had put in was so short (and awful) that I'd bump my head, so I returned the door to full size.
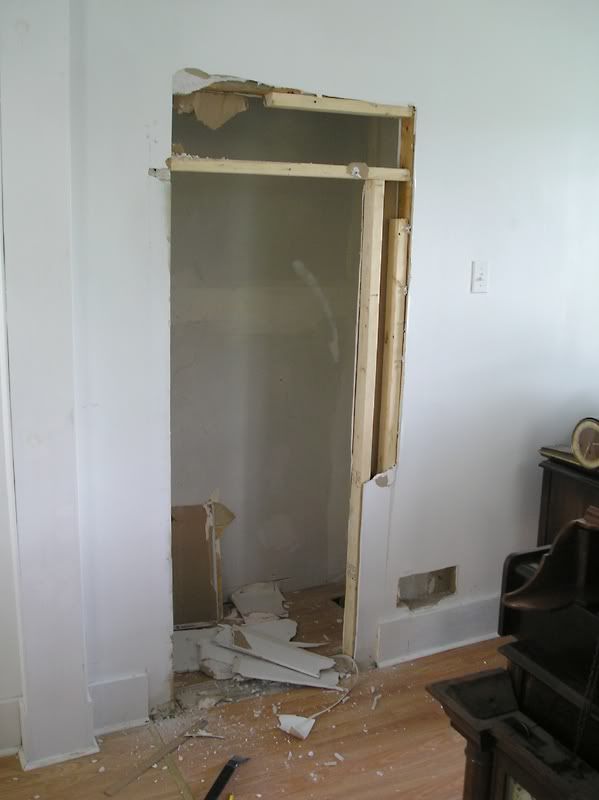
Anyhow, back to the floor. Under the laminate was some 1/4" plywood, nailed down with spiral nails, and under this was:
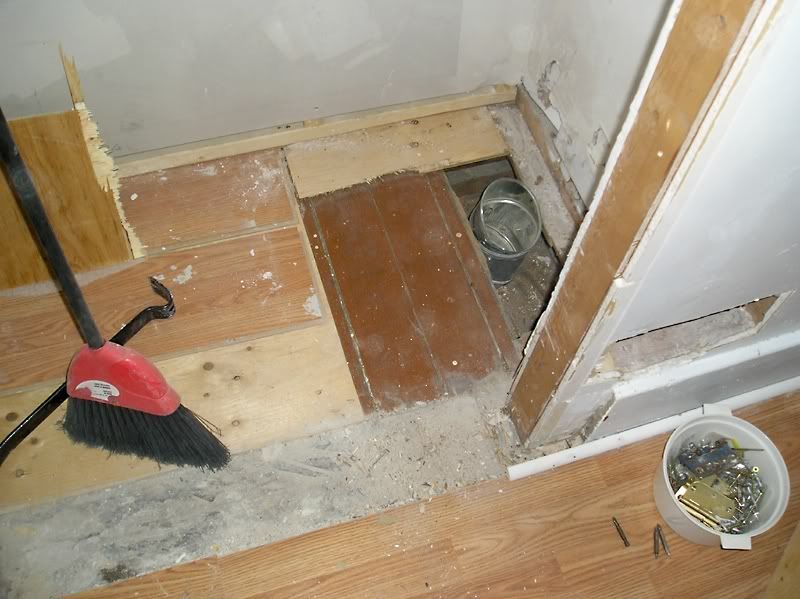
This prompted me to do tear apart the entire floor in the laundry room (the only area that wasn't floating laminate upstairs. The laundry room was actually just vinyl sticky tiles over the 1/4" plywood.
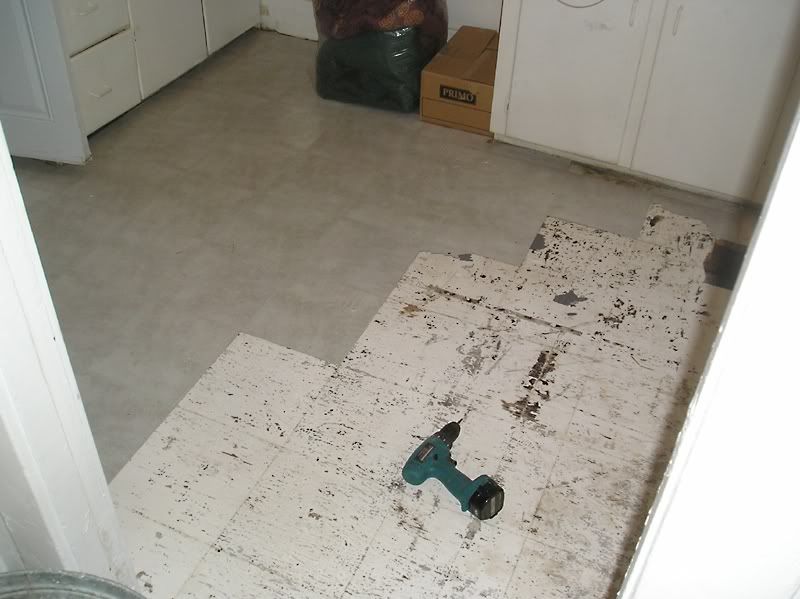
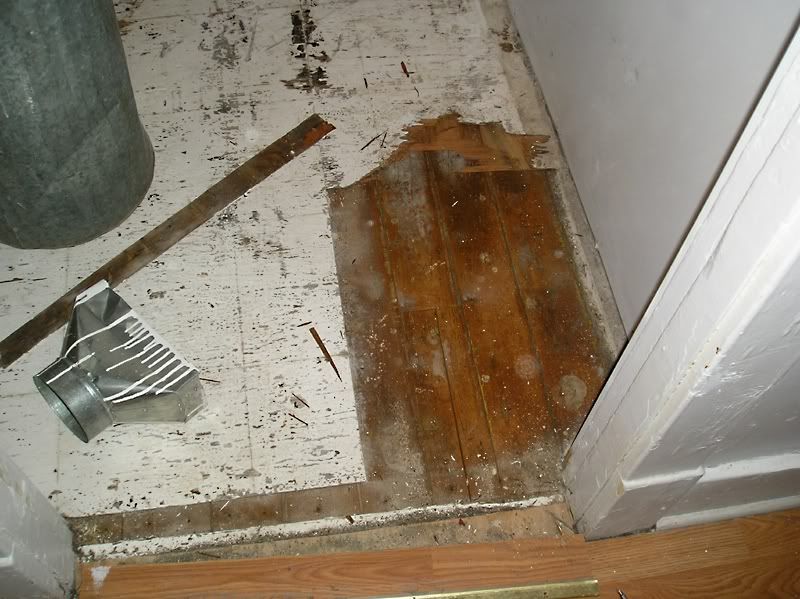
With a few pry bars, and some careful maneuvering, This is what was revealed!
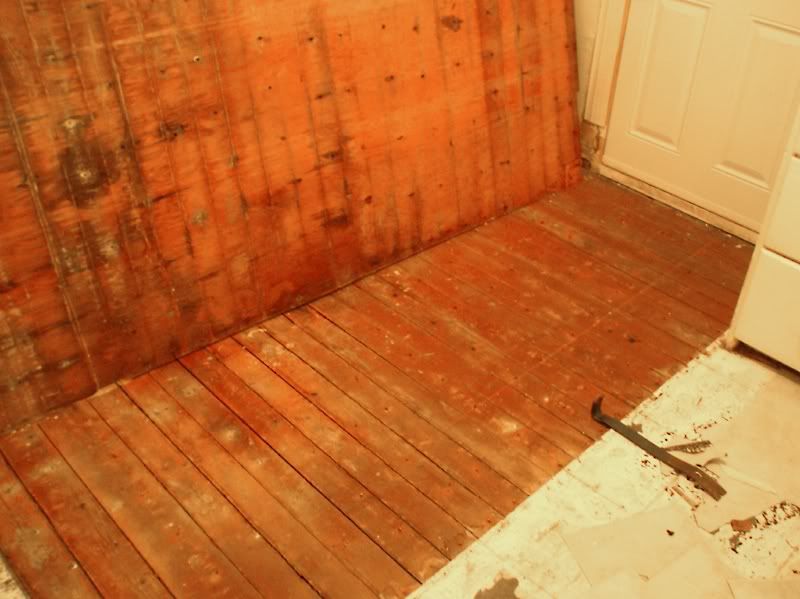
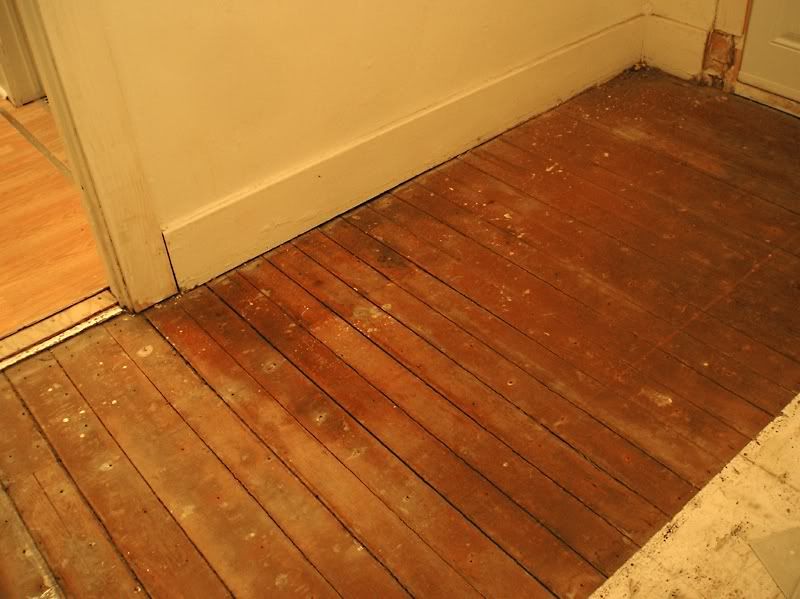
The floor is FAR from perfect, but with a bit of patching and new paint, it's far better than a modern floor. The added benefit is that this is the original floor, so all the door casings and baseboards finish at this floor, instead of being partially buried around the edges. These pine floors are just nailed directly over the joists. This was a "cheap" way to do the flooring upstairs "back in the day". The main floor isn't done this way at all (more farther down).
The next area I did was the hallway (since it's small and it would likely be the "problem area".
Ok, since this is so hard to make out what's what, I'll try to describe each photo. This one is from the laundry room, facing the staircase wall. There used to be a floor register in that rectangular hole.
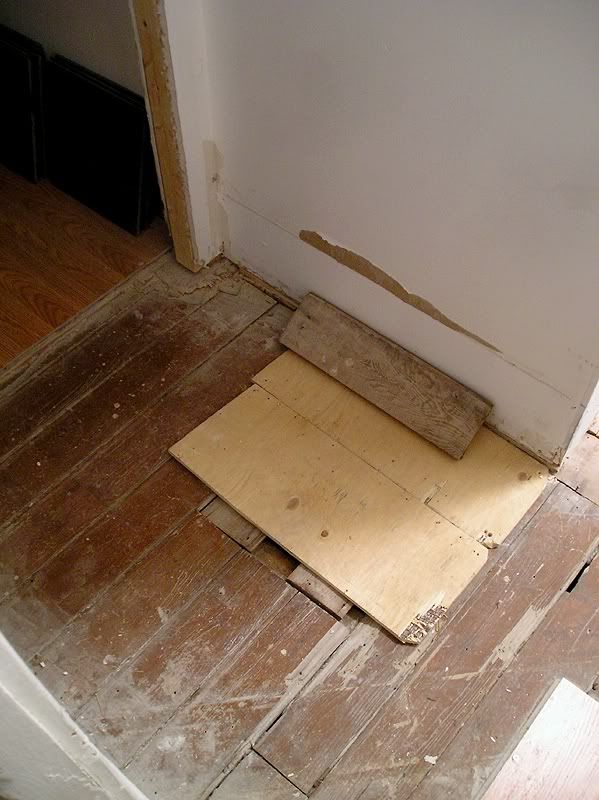
Slightly different view, pointing towards MB (bathroom is to the right).
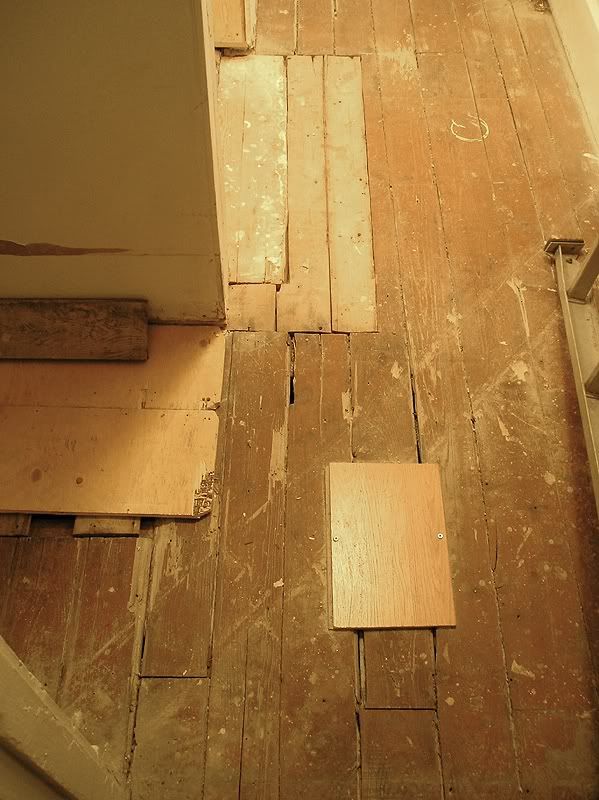
From bathroom door looking back towards laundry room.
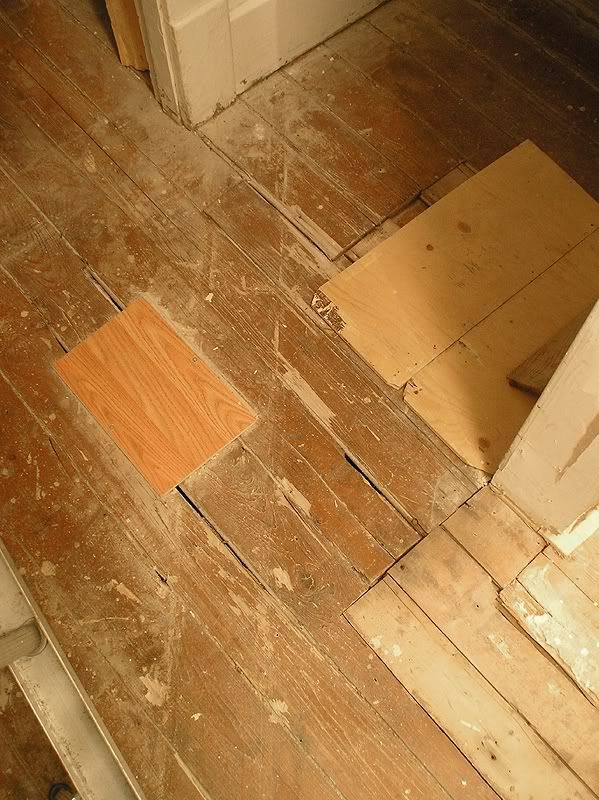
From MB door, looking towards laundry room.
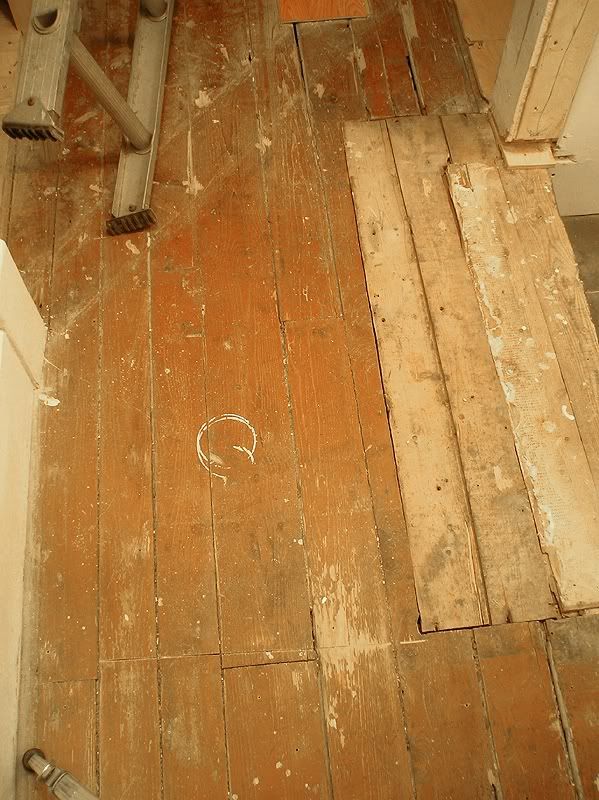
Looking down at the edge of the MB door.
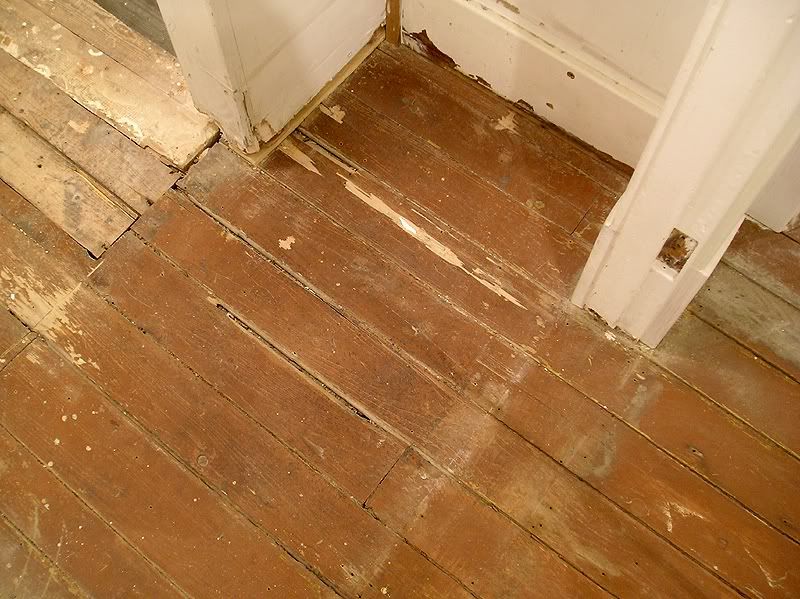
So yeah, some patching would definitely need to be done here.
Then I did the master bedroom(s):
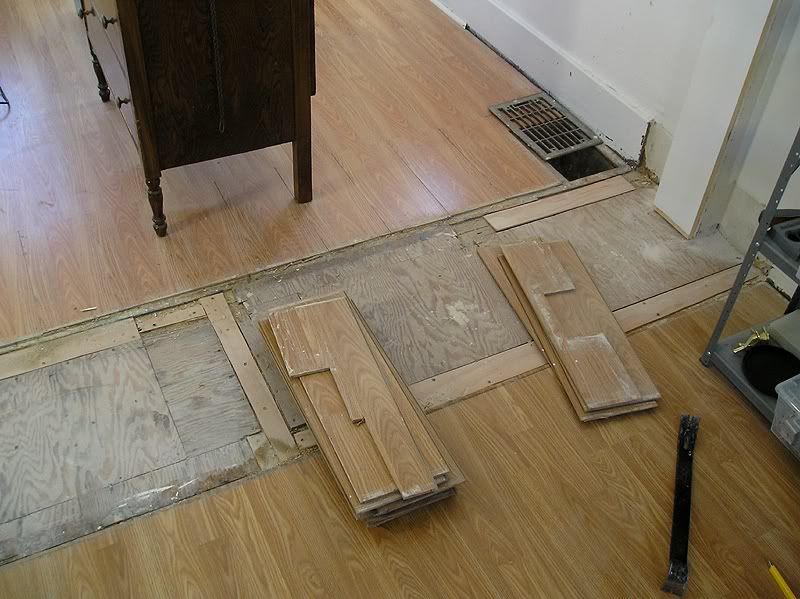
This centre area is where there used to be two closets. The original outlines will become very apparent in the next photos.
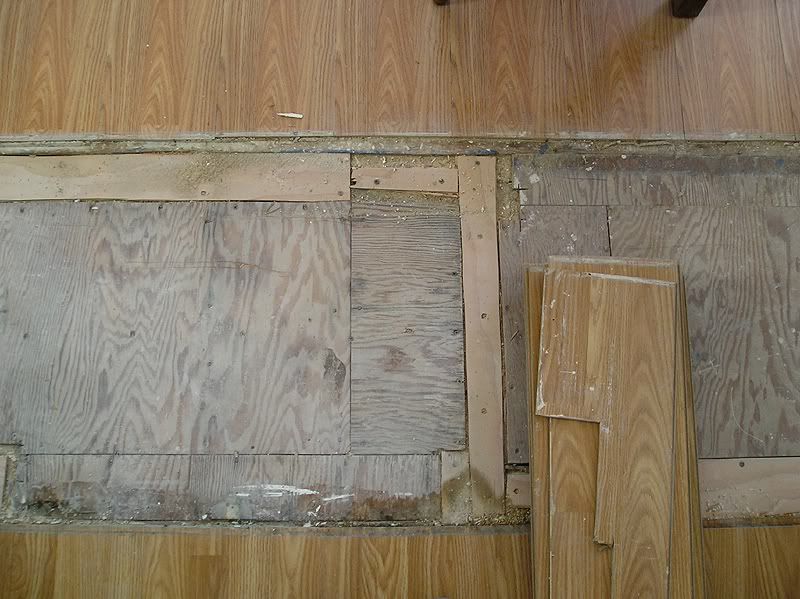
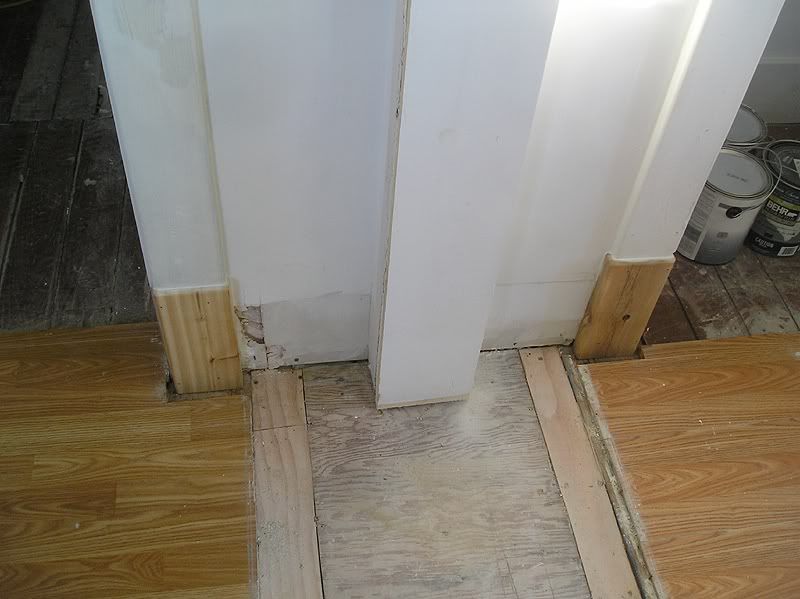
Some lovely old linoleum...
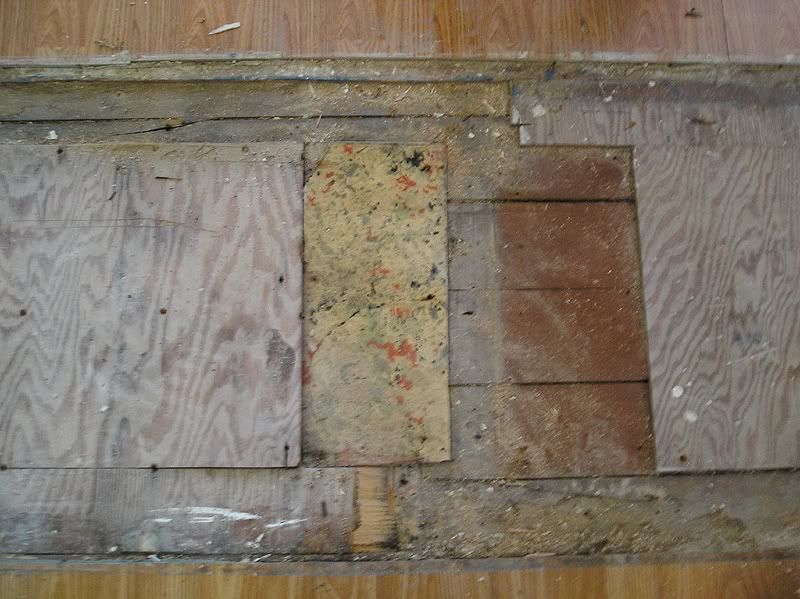
Yay! Wood!
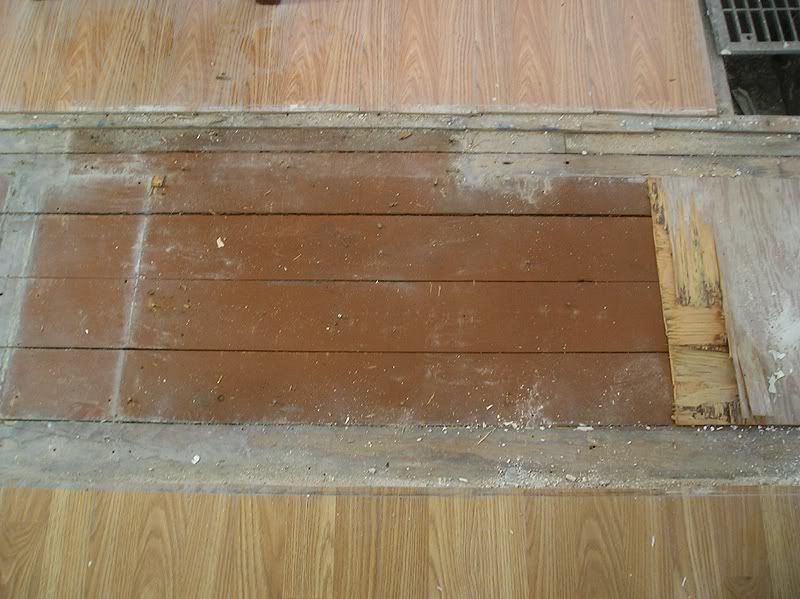
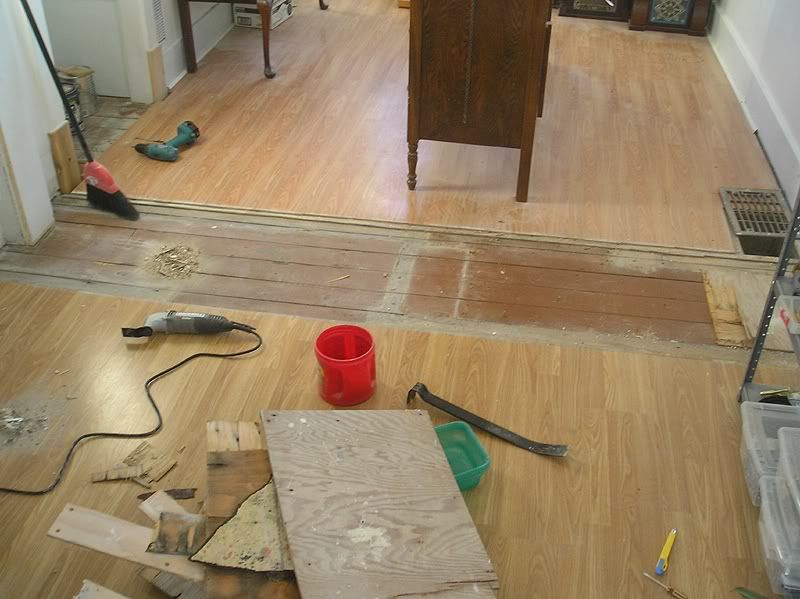
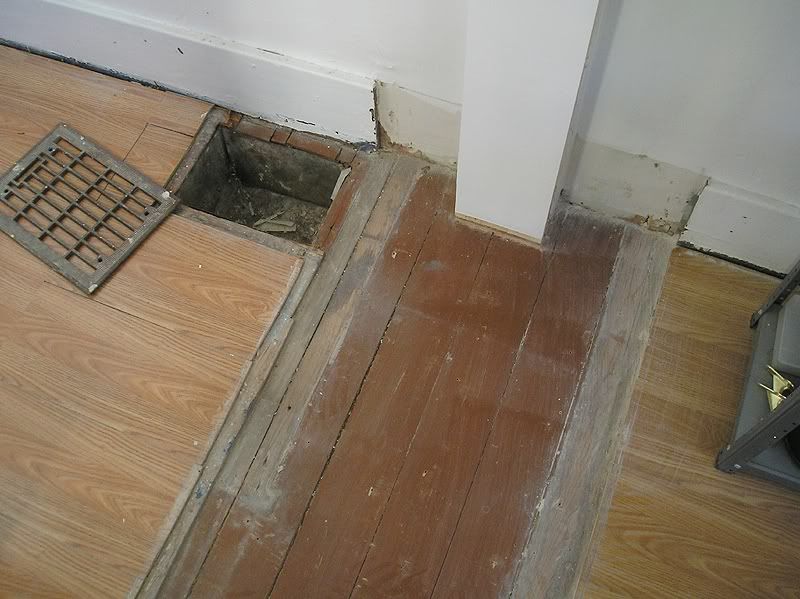
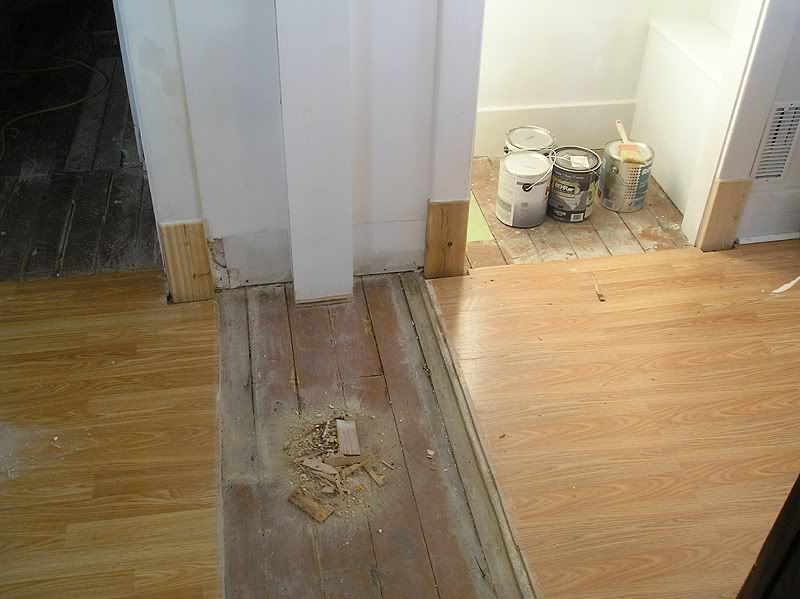
The vents both need to be completely redone (new tin/connections, etc):
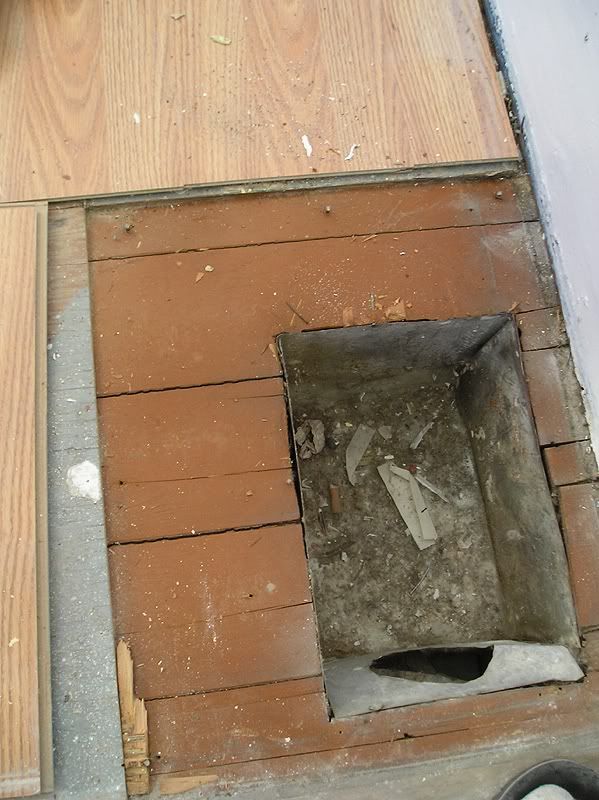
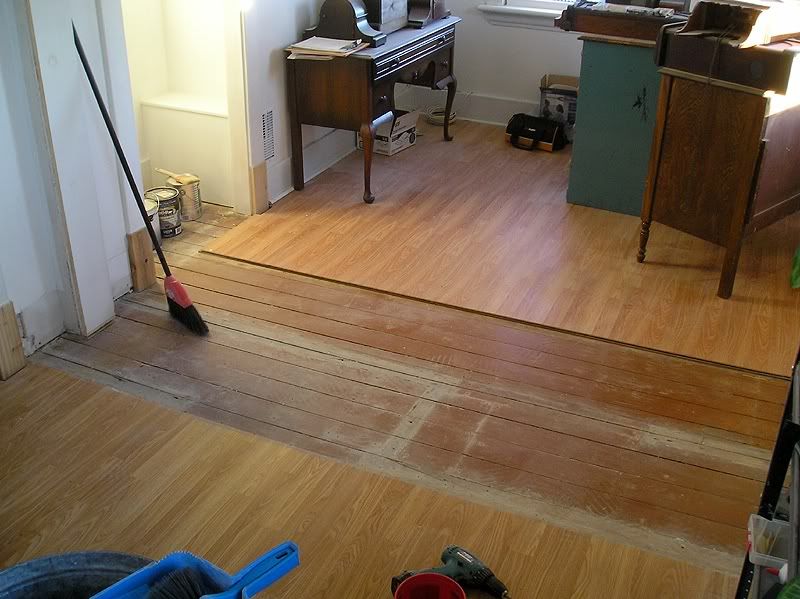
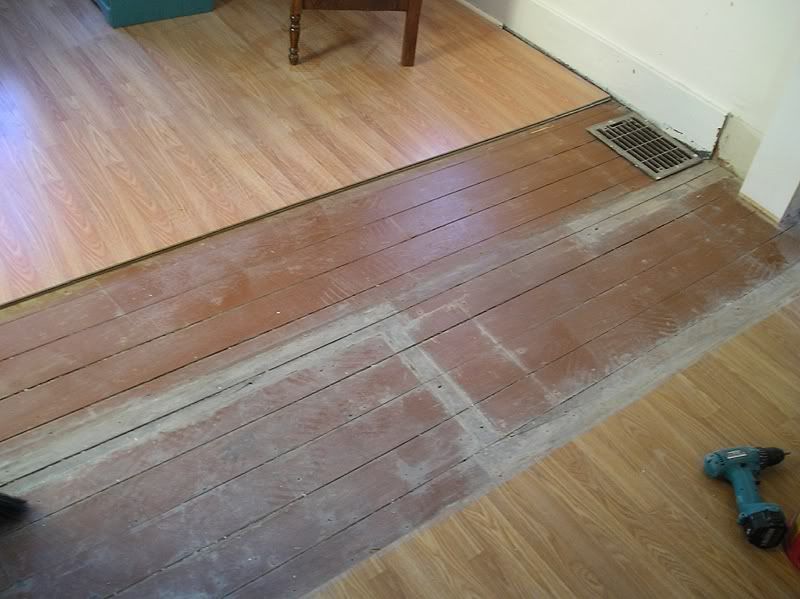
Up to this point it was small easy sections. Then it got hard because I was prying-up full 4x8 sheets. This was labor intensive, and took a few days to do the whole room(s):
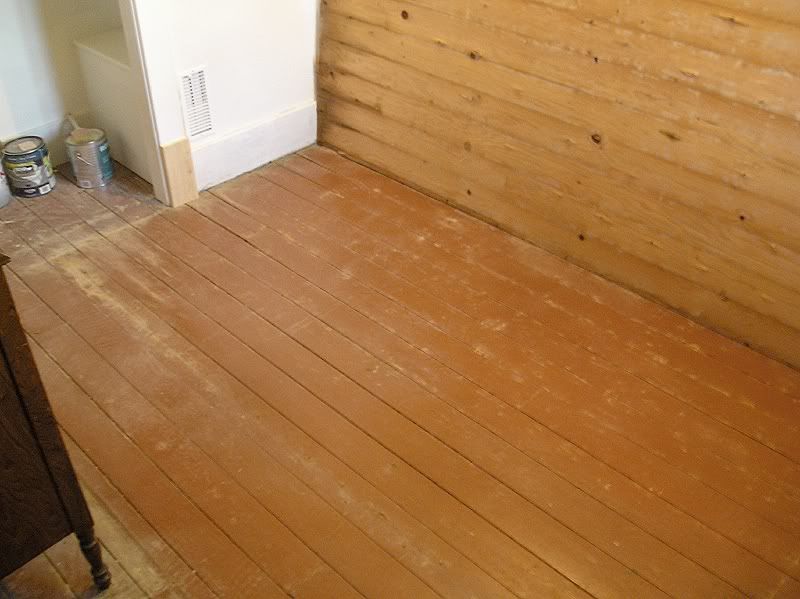
Eventually I had half the room done, and I was quite happy with the condition of the floors.
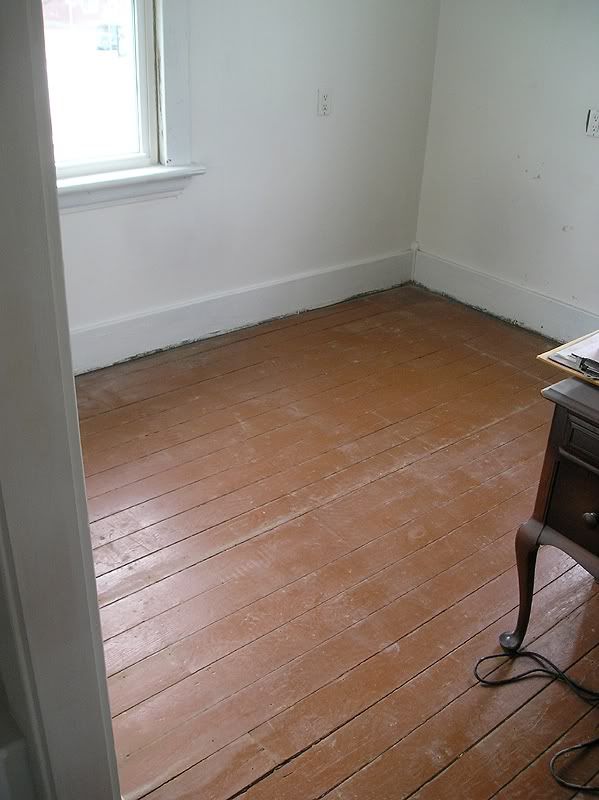
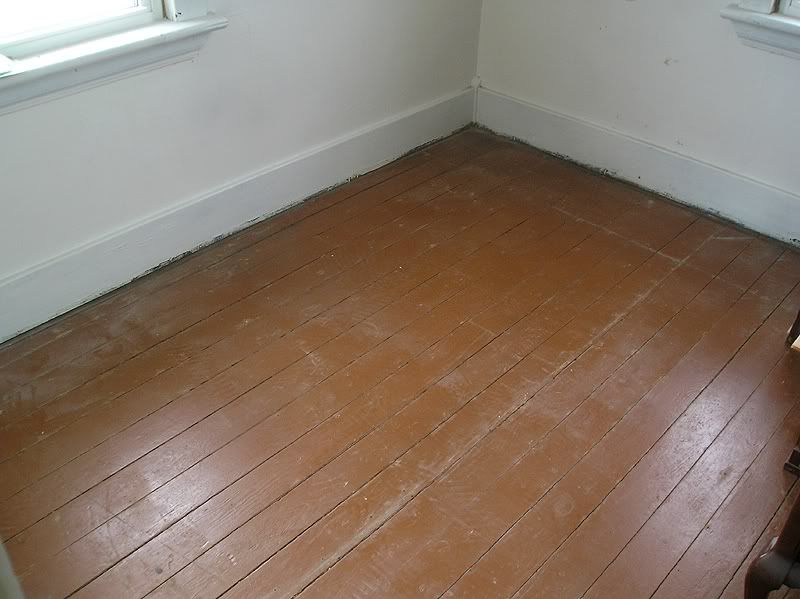
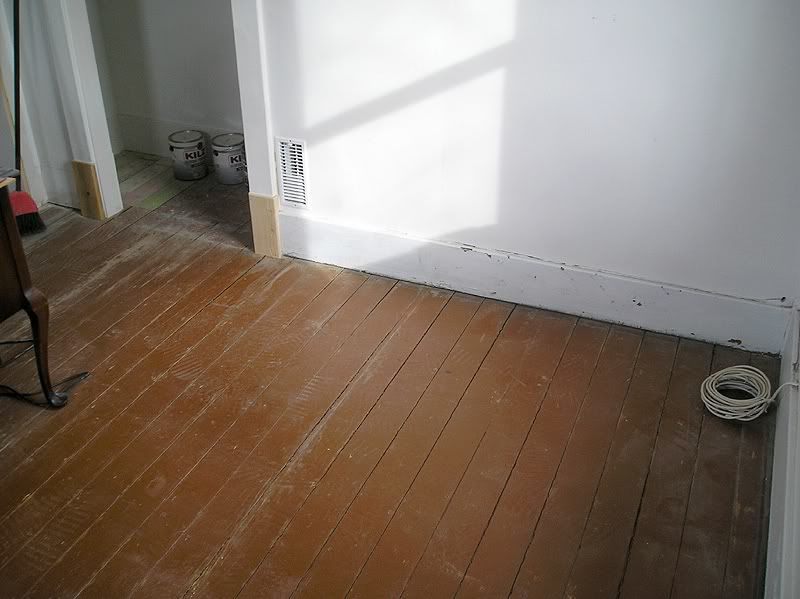
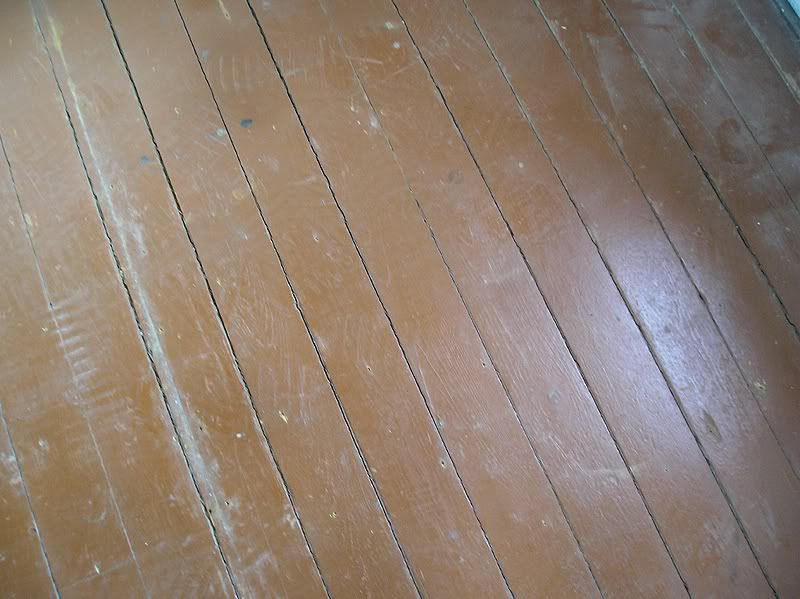
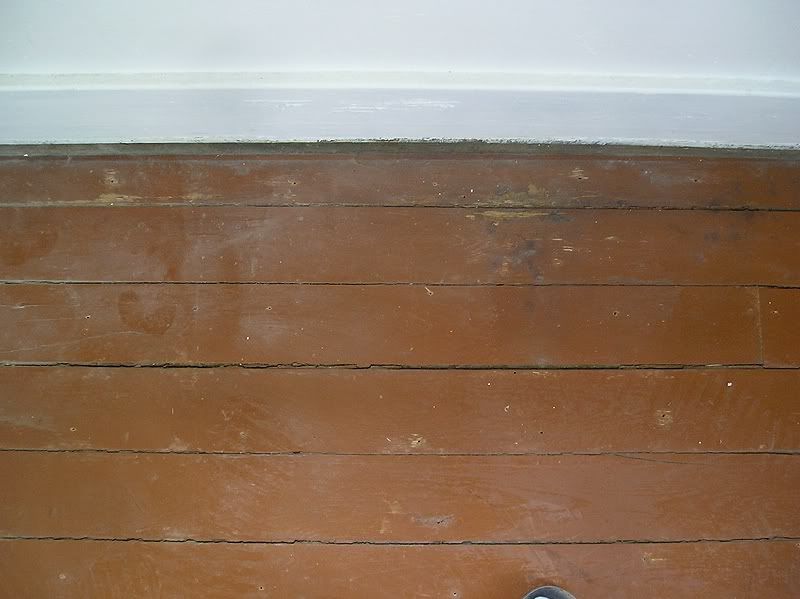
Some areas are worst than others...
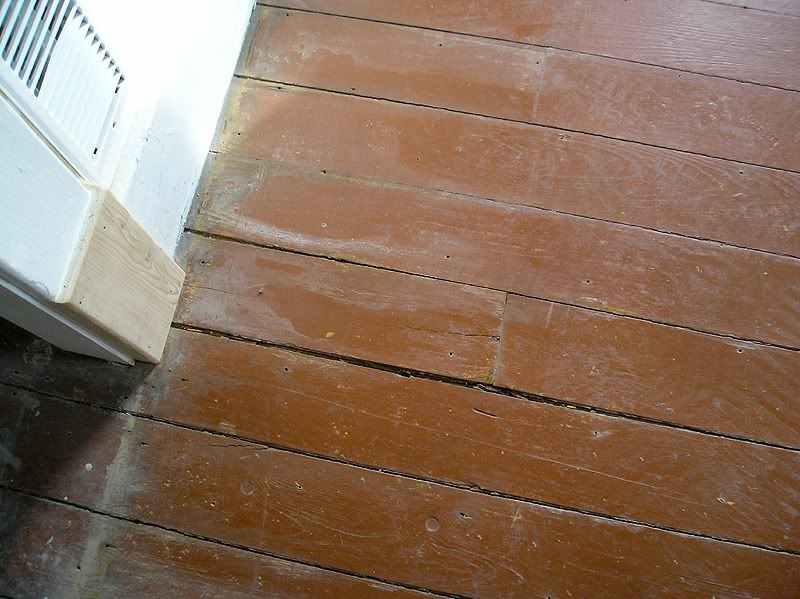
At this halfway point I took a break, since I was still sliding stuff around (furniture/tools) on the other half.
Here's the other half pulled-up.
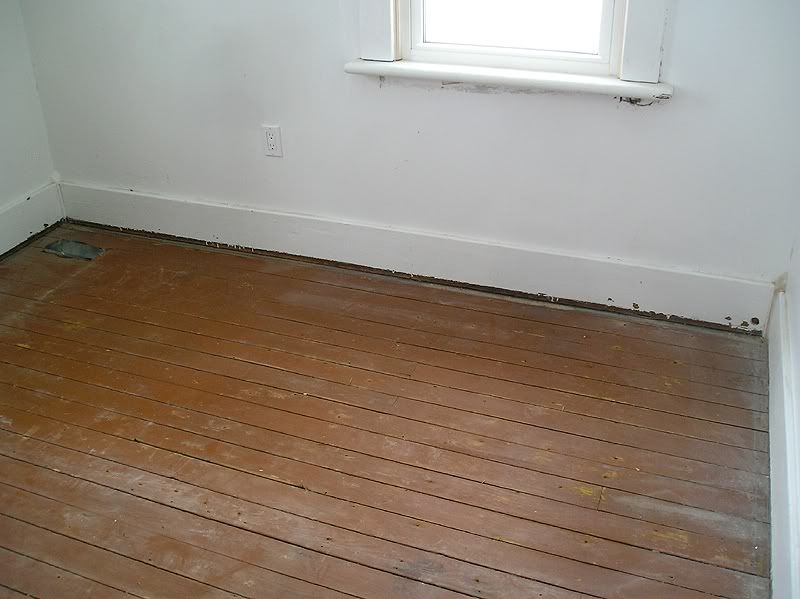
You can see a few of the 4x8 sheets on the edge of the photo, leaning against the door jamb.
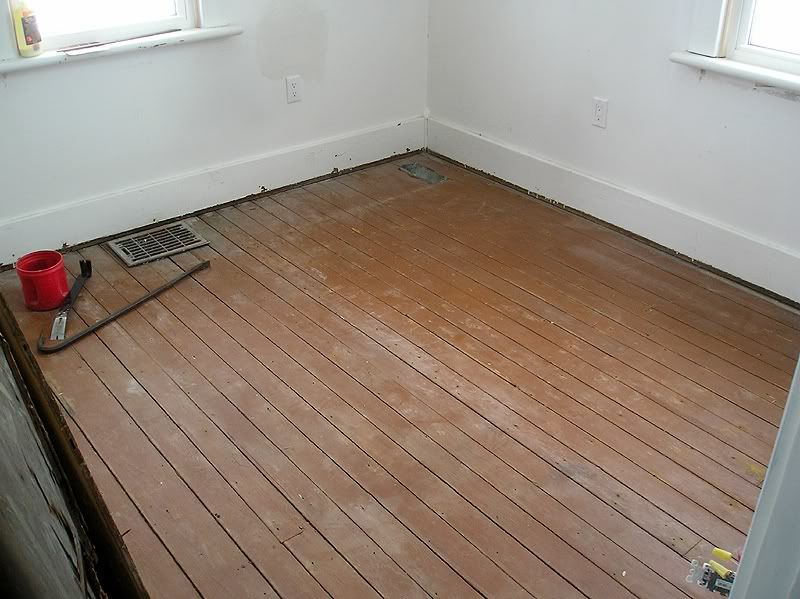
A few small problem areas...
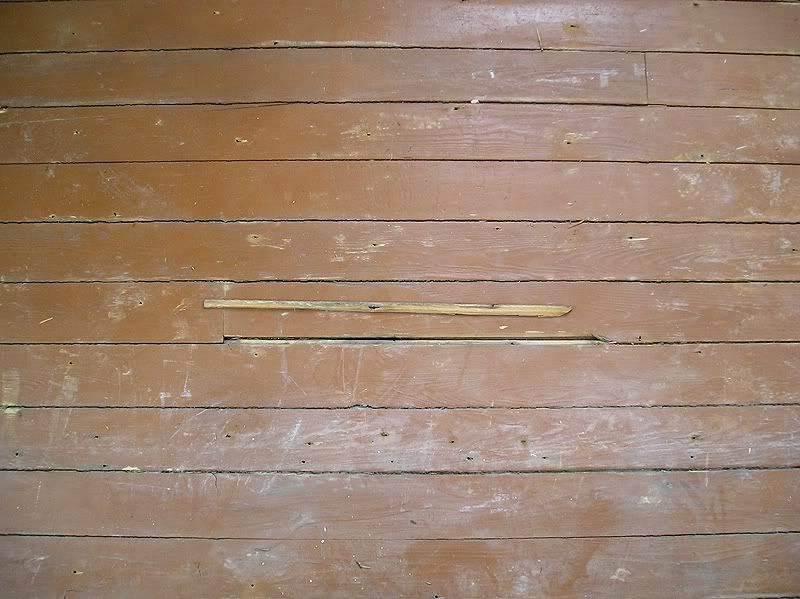
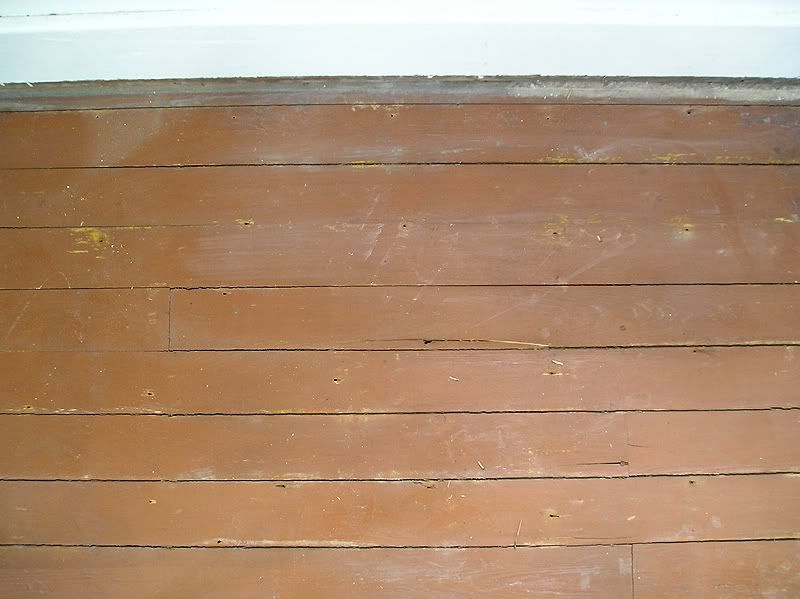
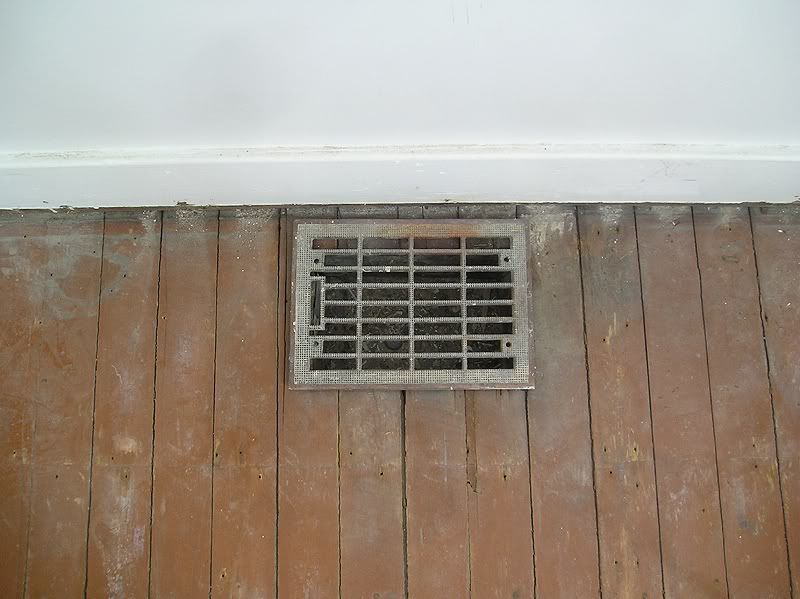
I will repaint the floors the same colour, since I like the current one. The match that I found was Behr's "Florence Brown".
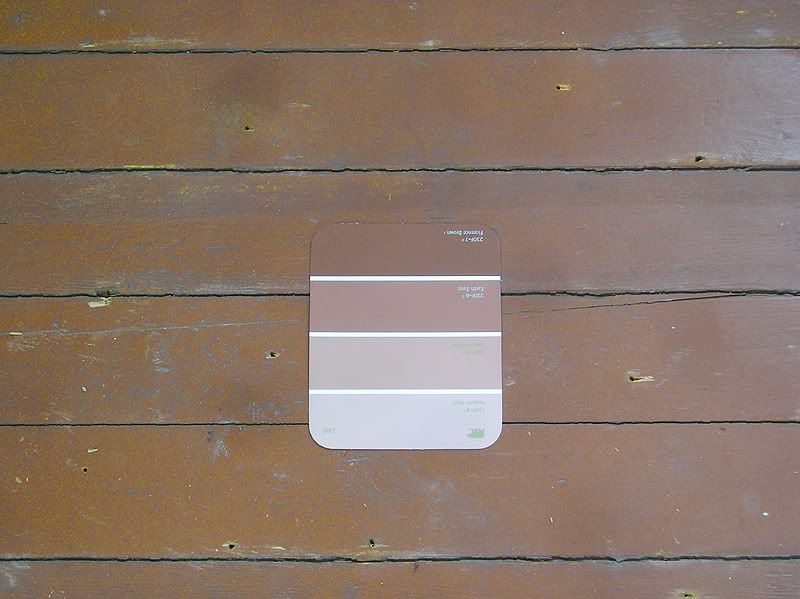
And here are some of the 1000's of spiral nails I had to pull out.
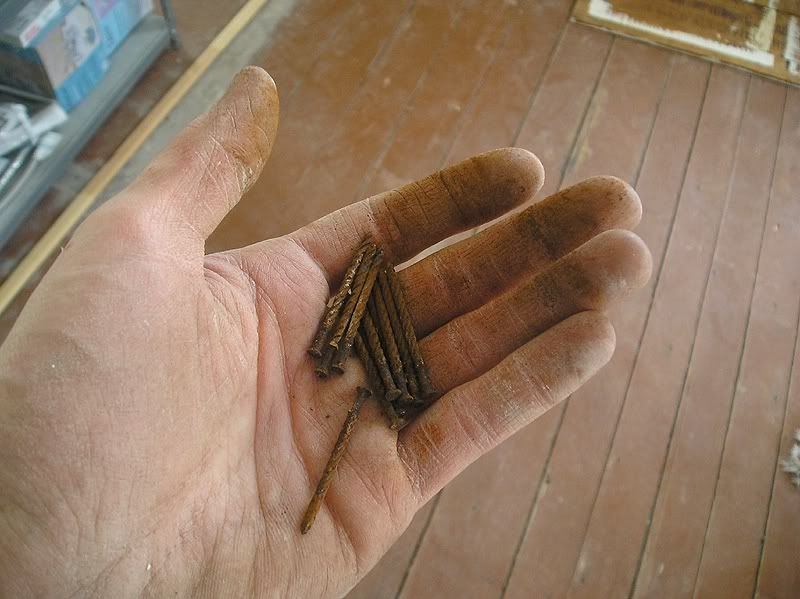
This shows a bit of another view from the MB:
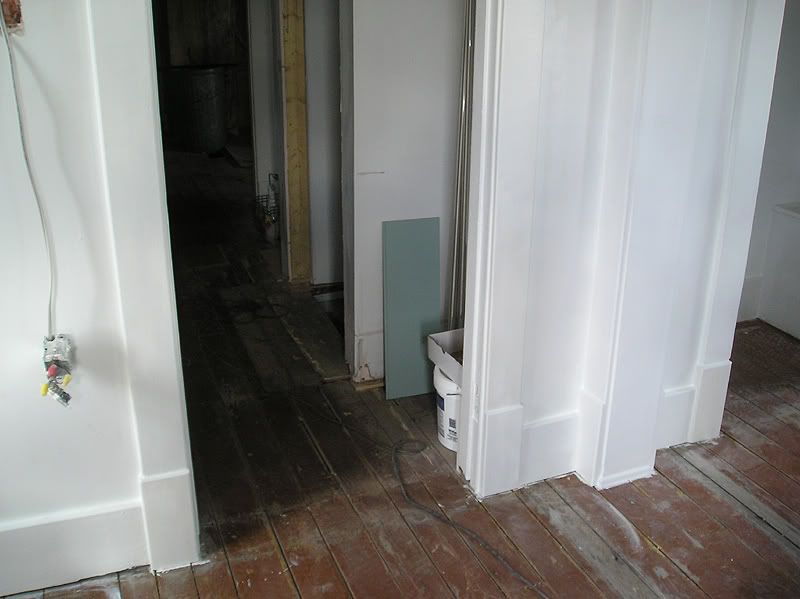
The main floor is another story entirely. It has a 1 1/8" thick diagonal pine (old barn board) sub-floor, then hardwood over this. I think the hardwood is maple or birch but it's too hard to see it anywhere, and it's extremely old and cruddy looking at the moment. The floor also doesn't look like it's stood the test of time too well. It's full of very wide gaps, which is unusual for a hardwood floor. I have a feeling I won't like what I see when I pull-off the laminate. From what I was able to see, they laid a 1/2" plywood down over the floor, but they didn't screw it down (or just barely), so at least I won't have all kinds of holes to deal with.

No comments:
Post a Comment